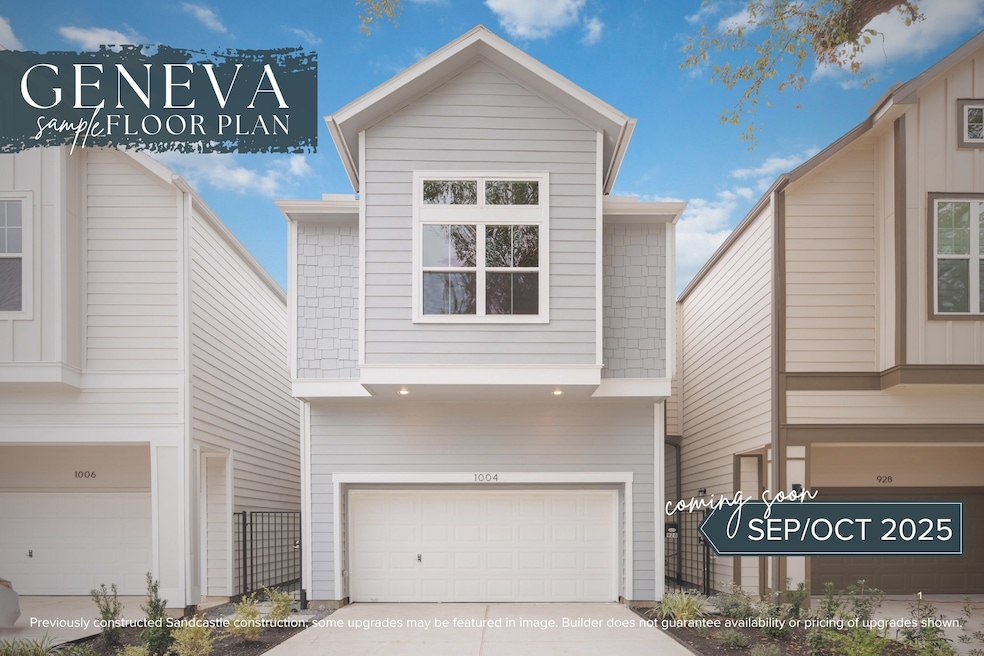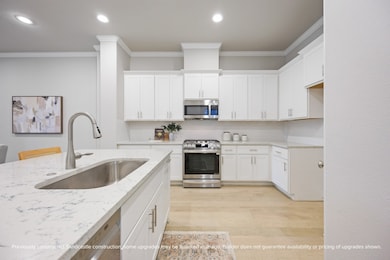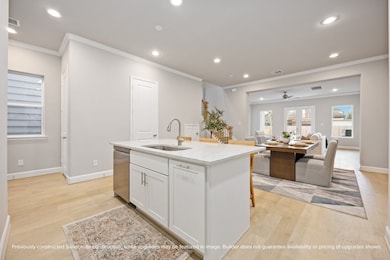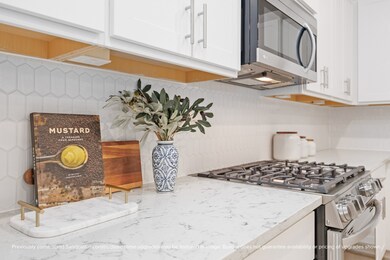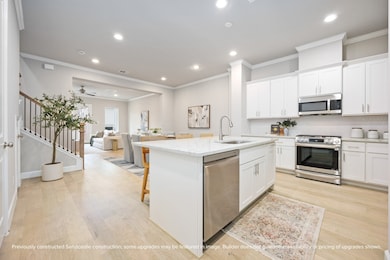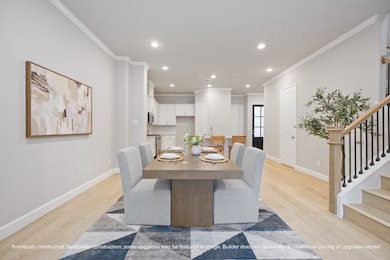833 Fisher St Unit E Houston, TX 77018
Oak Forest-Garden Oaks NeighborhoodEstimated payment $3,740/month
Highlights
- Under Construction
- Deck
- Engineered Wood Flooring
- ENERGY STAR Certified Homes
- Traditional Architecture
- High Ceiling
About This Home
Welcome to 833E Fisher St—your future haven in the heart of Garden Oaks. This freestanding beauty by Sandcastle Homes checks all the boxes: open-concept living, a dreamy island kitchen with quartz counters + LG appliances, and a sun-drenched layout that just feels like home. Upstairs, unwind in a luxe primary suite with dual walk-in closets and a spa-style shower with two showerheads made for long exhale moments. Game night? Work-from-home? You’ve got space for both, with a bonus game room and private study. Outside, a fenced yard and covered patio invite slow mornings and sunset dinners. Plus: guest parking, a wide driveway, and time to upgrade to wood floors upstairs. Selections by award-winning LYRD Interiors. Zoned to Garden Oaks Elementary and just blocks from d’Alba, Slowpokes, and the YMCA. Move-in ready Sept/Oct—but homes are going fast. The key to your next chapter is waiting—are you ready to turn the page?
Listing Agent
KSP Brokerage Phone: 713-240-9671 License #0637294 Listed on: 06/09/2025
Home Details
Home Type
- Single Family
Year Built
- Built in 2025 | Under Construction
Lot Details
- 2,919 Sq Ft Lot
- North Facing Home
- Back Yard Fenced
Parking
- 2 Car Attached Garage
- Garage Door Opener
- Additional Parking
Home Design
- Traditional Architecture
- Slab Foundation
- Composition Roof
- Cement Siding
Interior Spaces
- 2,543 Sq Ft Home
- 2-Story Property
- Crown Molding
- High Ceiling
- Ceiling Fan
- Family Room Off Kitchen
- Living Room
- Open Floorplan
- Home Office
- Game Room
- Utility Room
- Washer and Gas Dryer Hookup
Kitchen
- Electric Oven
- Gas Range
- Microwave
- Dishwasher
- Kitchen Island
- Quartz Countertops
- Disposal
Flooring
- Engineered Wood
- Carpet
- Tile
Bedrooms and Bathrooms
- 3 Bedrooms
- En-Suite Primary Bedroom
- Double Vanity
- Soaking Tub
- Bathtub with Shower
- Separate Shower
Home Security
- Security System Owned
- Fire and Smoke Detector
Eco-Friendly Details
- ENERGY STAR Qualified Appliances
- Energy-Efficient Windows with Low Emissivity
- Energy-Efficient HVAC
- Energy-Efficient Lighting
- Energy-Efficient Insulation
- ENERGY STAR Certified Homes
- Energy-Efficient Thermostat
- Ventilation
Outdoor Features
- Deck
- Covered Patio or Porch
Schools
- Garden Oaks Elementary School
- Black Middle School
- Waltrip High School
Utilities
- Central Heating and Cooling System
- Heating System Uses Gas
- Programmable Thermostat
- Tankless Water Heater
Community Details
- Built by Sandcastle Homes
- Townhomes On Fisher Subdivision
Listing and Financial Details
- Seller Concessions Offered
Map
Home Values in the Area
Average Home Value in this Area
Property History
| Date | Event | Price | List to Sale | Price per Sq Ft |
|---|---|---|---|---|
| 10/02/2025 10/02/25 | Pending | -- | -- | -- |
| 07/02/2025 07/02/25 | Price Changed | $599,900 | -1.6% | $236 / Sq Ft |
| 06/09/2025 06/09/25 | For Sale | $609,900 | -- | $240 / Sq Ft |
Source: Houston Association of REALTORS®
MLS Number: 63345314
- 846 Wakefield Dr Unit B
- 833 Fisher St Unit C
- 824 Wakefield Dr Unit A
- 3809 Brinkman St
- 831 Wakefield Dr Unit A
- 3717 Oakroc Grove
- 867 Wakefield Dr Unit C
- 3836 Brinkman St
- 852 Fisher St Unit A
- 870 Judiway St
- 811 Sara Rose St
- 806 Fisher St Unit C
- 806 Fisher St Unit B
- 806 Fisher St Unit F
- 765 Sue Barnett Dr
- 814 W 41st St
- 909 Fisher St
- 863 W 42nd St
- 923 Fisher St Unit A
- 923 Fisher St Unit D
