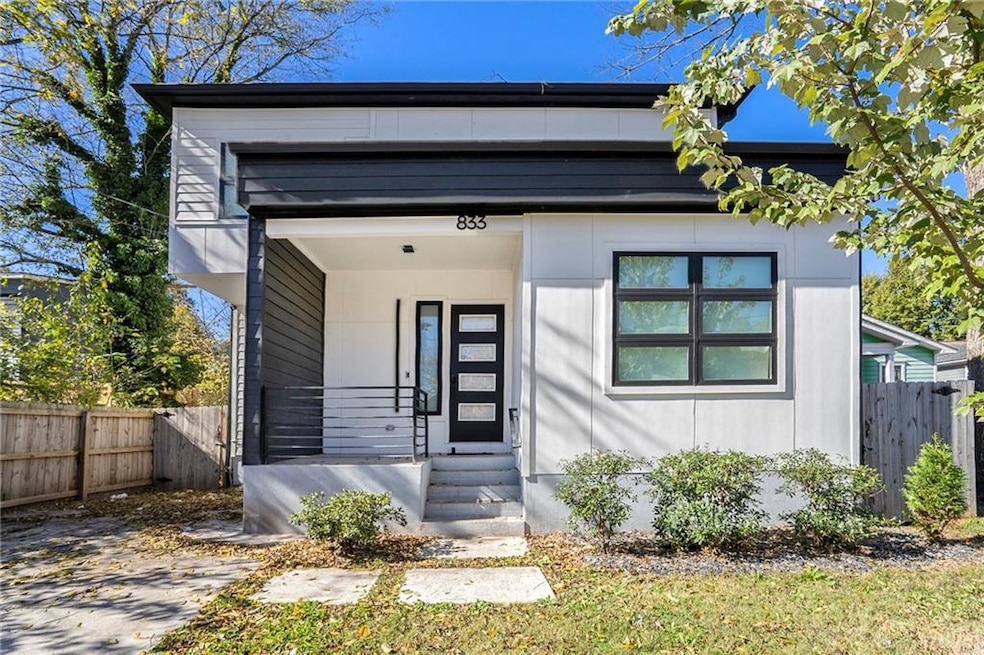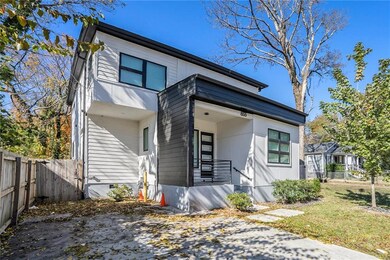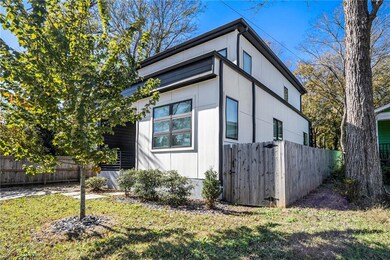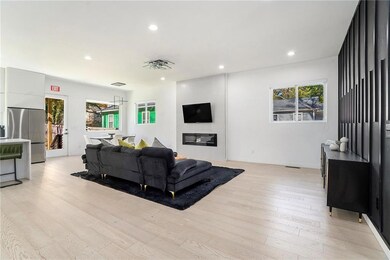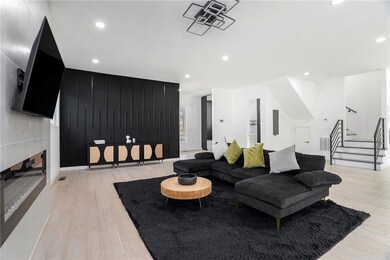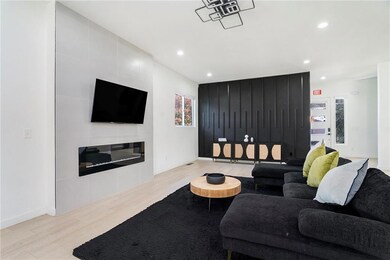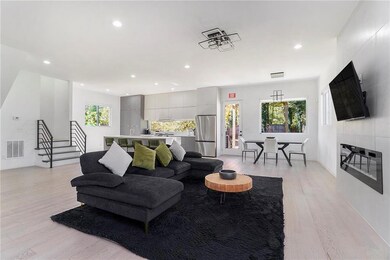833 Humphries St SW Atlanta, GA 30310
Pittsburgh NeighborhoodEstimated payment $4,045/month
Highlights
- Popular Property
- Deck
- Wood Flooring
- Open-Concept Dining Room
- Private Lot
- Modern Architecture
About This Home
Welcome to this beautifully designed 4-bedroom, 3-bath home in the vibrant and fast-growing Pittsburgh neighborhood. Thoughtfully built for modern living, this home combines contemporary style with everyday comfort. Step inside to an airy open-concept layout filled with natural light, high ceilings, and wide-plank hardwood floors throughout. The chef’s kitchen shines with sleek cabinetry, stone countertops, a gas range, and a picture-frame window overlooking the private, fenced backyard—perfect for entertaining or relaxing at home. The primary suite offers a peaceful retreat with balcony access, a walk-in closet, and a spa-inspired bath. Additional bedrooms provide ample space for family, guests, or a home office. Enjoy outdoor living or take advantage of nearby favorites like the BeltLine, Lee + White, Summerhill, and Peoplestown. Modern design, community charm, and city convenience come together beautifully in this stunning home.
Home Details
Home Type
- Single Family
Est. Annual Taxes
- $9,322
Year Built
- Built in 2023
Lot Details
- 5,798 Sq Ft Lot
- Lot Dimensions are 41x144x40x143
- Private Lot
- Level Lot
- Back Yard Fenced
Home Design
- Modern Architecture
- Composition Roof
Interior Spaces
- 2,650 Sq Ft Home
- 2-Story Property
- Ceiling height of 10 feet on the main level
- Recessed Lighting
- Entrance Foyer
- Family Room
- Open-Concept Dining Room
- Wood Flooring
- Neighborhood Views
- Attic
Kitchen
- Open to Family Room
- Dishwasher
- Kitchen Island
- Stone Countertops
- Disposal
Bedrooms and Bathrooms
- Walk-In Closet
- Soaking Tub
Laundry
- Laundry Room
- Laundry on upper level
Home Security
- Smart Home
- Fire and Smoke Detector
Parking
- Attached Garage
- Driveway
- On-Street Parking
Outdoor Features
- Balcony
- Deck
- Covered Patio or Porch
Schools
- Finch Elementary School
- Sylvan Hills Middle School
- G.W. Carver High School
Utilities
- Central Heating and Cooling System
- Private Water Source
- Cable TV Available
Listing and Financial Details
- Assessor Parcel Number 14 008600060762
Map
Home Values in the Area
Average Home Value in this Area
Tax History
| Year | Tax Paid | Tax Assessment Tax Assessment Total Assessment is a certain percentage of the fair market value that is determined by local assessors to be the total taxable value of land and additions on the property. | Land | Improvement |
|---|---|---|---|---|
| 2025 | $6,665 | $227,880 | $41,800 | $186,080 |
| 2023 | $6,665 | $26,760 | $26,760 | $0 |
| 2022 | $1,083 | $26,760 | $26,760 | $0 |
| 2021 | $1,019 | $25,160 | $15,880 | $9,280 |
| 2020 | $1,018 | $24,840 | $15,680 | $9,160 |
| 2019 | $483 | $24,400 | $15,400 | $9,000 |
| 2018 | $704 | $17,000 | $10,360 | $6,640 |
| 2017 | $285 | $6,600 | $4,160 | $2,440 |
| 2016 | $359 | $8,280 | $5,280 | $3,000 |
| 2015 | $818 | $8,280 | $5,280 | $3,000 |
| 2014 | $375 | $8,280 | $5,280 | $3,000 |
Property History
| Date | Event | Price | List to Sale | Price per Sq Ft |
|---|---|---|---|---|
| 11/14/2025 11/14/25 | For Sale | $620,000 | -- | $234 / Sq Ft |
Purchase History
| Date | Type | Sale Price | Title Company |
|---|---|---|---|
| Warranty Deed | -- | -- | |
| Warranty Deed | $550,000 | -- | |
| Warranty Deed | $51,000 | -- |
Mortgage History
| Date | Status | Loan Amount | Loan Type |
|---|---|---|---|
| Previous Owner | $540,038 | FHA |
Source: First Multiple Listing Service (FMLS)
MLS Number: 7679880
APN: 14-0086-0006-076-2
- 566 Rockwell St SW
- 559 Middle St SW
- 802 Humphries St SW
- 595 Rockwell St SW
- 872 Beryl St SW
- 814 Welch St SW
- 793 Welch St SW
- 515 Cohen St SW
- 874 Welch St SW
- 805 Coleman St SW
- 810 Metropolitan Pkwy SW
- 799 Coleman St SW
- 514 Cohen St SW
- 879 Coleman St SW
- 845 Metropolitan Pkwy SW
- 480 Rockwell St SW
- 884 Coleman St SW
- 888 Coleman St SW
- 871 Sims St SW
- 566 Rockwell St SW
- 798 Bender St SW Unit ID1075536P
- 817 Beryl St SW
- 776 Metropolitan Pkwy SW Unit 2B
- 774 Welch St SW
- 757 Coleman St SW Unit A
- 926 Welch St SW
- 875 Oakhill Ave SW
- 765 Mcdaniel St SW
- 443 Mary St SW
- 911 Smith St SW
- 970 Hubbard St SW Unit 1
- 733 Bonnie Brae Ave SW
- 950 Smith St SW
- 655 Brookline St SW Unit A
- 728 Pearce St SW
- 679 Smith St SW
- 692 Smith St SW
- 677 Smith St SW
- 688 Smith St SW
