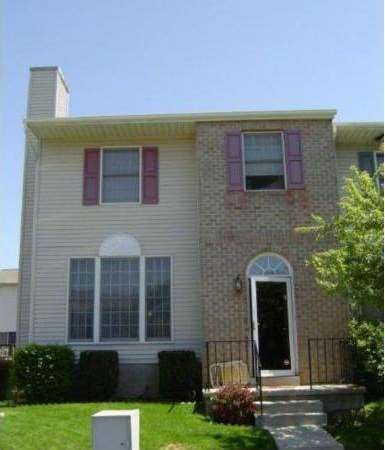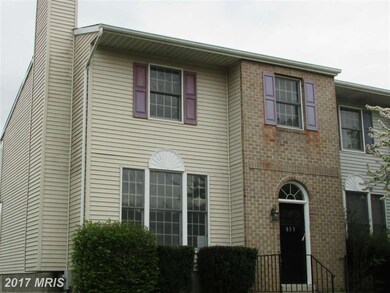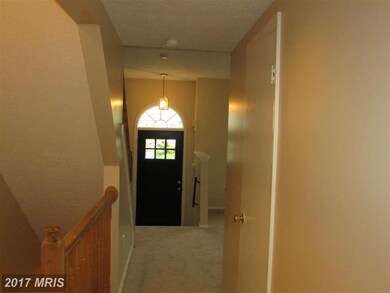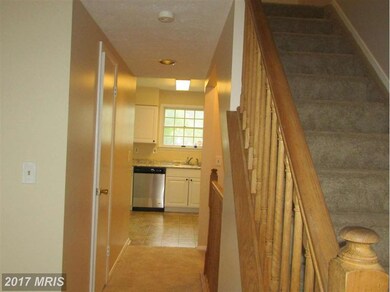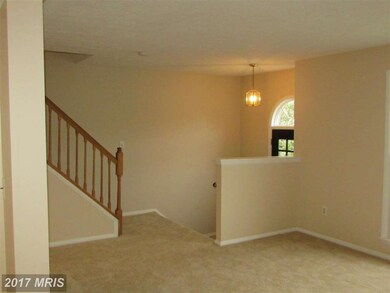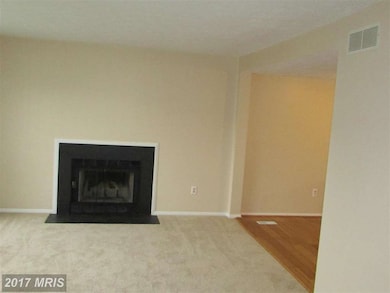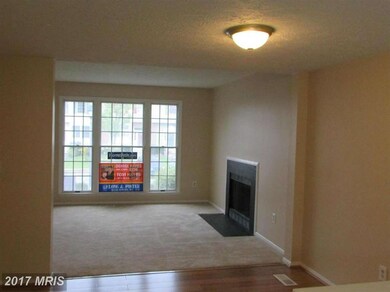
833 Joshua Tree Ct Owings Mills, MD 21117
Estimated Value: $331,000 - $344,638
Highlights
- Colonial Architecture
- Eat-In Country Kitchen
- Living Room
- Deck
- Patio
- Laundry Room
About This Home
As of July 2015Spacious end of group townhouse features 4 bedrooms! Home has been updated and has new kitchen cabinets, countertop and stainles appliances, new flooring (carpet, vinyl and wood), freshly painted throughout, master bedroom w/full bath and walk-in closet, living room w/fireplace, dining room w/wood floor, 1st floor powder room, country kitchen w/slider to deck, family room w/slider to backyard.
Last Agent to Sell the Property
Tom Hayes
Long & Foster Real Estate, Inc. License #40118 Listed on: 05/02/2015
Townhouse Details
Home Type
- Townhome
Est. Annual Taxes
- $2,585
Year Built
- Built in 1990
Lot Details
- 2,787 Sq Ft Lot
- 1 Common Wall
- No Through Street
- Property is in very good condition
HOA Fees
- $16 Monthly HOA Fees
Parking
- Unassigned Parking
Home Design
- Colonial Architecture
- Brick Exterior Construction
- Asphalt Roof
Interior Spaces
- Property has 3 Levels
- Screen For Fireplace
- Sliding Doors
- Entrance Foyer
- Family Room
- Living Room
- Dining Room
- Storage Room
Kitchen
- Eat-In Country Kitchen
- Electric Oven or Range
- Microwave
- Dishwasher
Bedrooms and Bathrooms
- 4 Bedrooms
- En-Suite Primary Bedroom
- En-Suite Bathroom
- 2.5 Bathrooms
Laundry
- Laundry Room
- Washer and Dryer Hookup
Partially Finished Basement
- Walk-Out Basement
- Basement Fills Entire Space Under The House
- Rear Basement Entry
- Basement with some natural light
Outdoor Features
- Deck
- Patio
Utilities
- Central Air
- Heat Pump System
- Vented Exhaust Fan
- Electric Water Heater
Community Details
- Building Winterized
- Breton Woods Hoa Community
- Gwynnbrook Subdivision
Listing and Financial Details
- Tax Lot 111
- Assessor Parcel Number 04042100013053
Ownership History
Purchase Details
Home Financials for this Owner
Home Financials are based on the most recent Mortgage that was taken out on this home.Purchase Details
Home Financials for this Owner
Home Financials are based on the most recent Mortgage that was taken out on this home.Purchase Details
Purchase Details
Similar Homes in Owings Mills, MD
Home Values in the Area
Average Home Value in this Area
Purchase History
| Date | Buyer | Sale Price | Title Company |
|---|---|---|---|
| Hardmon Luis | $315,000 | Integrity Title | |
| Hardmon Trinea | $205,000 | Attorney | |
| Federal National Mortgage Association | $286,578 | None Available | |
| Petruny James M | $119,000 | -- |
Mortgage History
| Date | Status | Borrower | Loan Amount |
|---|---|---|---|
| Previous Owner | Hardmon Luis | $309,294 | |
| Previous Owner | Hardmon Trinea | $200,305 | |
| Previous Owner | Petruny James M | $208,000 | |
| Previous Owner | Petruny James M | $15,000 |
Property History
| Date | Event | Price | Change | Sq Ft Price |
|---|---|---|---|---|
| 07/30/2015 07/30/15 | Sold | $205,000 | 0.0% | $99 / Sq Ft |
| 06/10/2015 06/10/15 | Pending | -- | -- | -- |
| 05/02/2015 05/02/15 | For Sale | $204,900 | -- | $99 / Sq Ft |
Tax History Compared to Growth
Tax History
| Year | Tax Paid | Tax Assessment Tax Assessment Total Assessment is a certain percentage of the fair market value that is determined by local assessors to be the total taxable value of land and additions on the property. | Land | Improvement |
|---|---|---|---|---|
| 2024 | $4,712 | $226,100 | $57,000 | $169,100 |
| 2023 | $1,939 | $217,433 | $0 | $0 |
| 2022 | $3,685 | $208,767 | $0 | $0 |
| 2021 | $3,128 | $200,100 | $57,000 | $143,100 |
| 2020 | $2,415 | $199,233 | $0 | $0 |
| 2019 | $2,404 | $198,367 | $0 | $0 |
| 2018 | $2,953 | $197,500 | $57,000 | $140,500 |
| 2017 | $2,572 | $186,433 | $0 | $0 |
| 2016 | $2,470 | $175,367 | $0 | $0 |
| 2015 | $2,470 | $164,300 | $0 | $0 |
| 2014 | $2,470 | $164,300 | $0 | $0 |
Agents Affiliated with this Home
-
T
Seller's Agent in 2015
Tom Hayes
Long & Foster
-
Denise Hayes

Seller Co-Listing Agent in 2015
Denise Hayes
Long & Foster
(410) 984-7602
69 Total Sales
-
Tellsha Harris

Buyer's Agent in 2015
Tellsha Harris
BHHS PenFed (actual)
(410) 858-3340
1 in this area
8 Total Sales
Map
Source: Bright MLS
MLS Number: 1002598662
APN: 04-2100013053
- 974 Joshua Tree Ct
- 103 Embleton Rd
- 923 Academy Ave
- 921 Academy Ave
- 923A Academy Ave
- 843 Queens Park Dr
- 6 Pegram Rd
- 9 Cedarmere Rd
- 35 Bright Sky Ct
- 23 Bright Sky Ct
- 21 Ewing Dr
- 11021 Reisterstown Rd
- 11019 Reisterstown Rd
- 11017 Reisterstown Rd
- 11015 Reisterstown Rd
- 5 Coliston Rd
- 157 Shetland Cir
- 39 Silentwood Ct
- 17 Rozina Ct
- 315 Wembley Rd
- 833 Joshua Tree Ct
- 835 Joshua Tree Ct
- 831 Joshua Tree Ct
- 837 Joshua Tree Ct
- 829 Joshua Tree Ct
- 839 Joshua Tree Ct
- 32 Blue Sky Dr
- 34 Blue Sky Dr
- 30 Blue Sky Dr
- 827 Joshua Tree Ct
- 28 Blue Sky Dr
- 841 Joshua Tree Ct
- 36 Blue Sky Dr
- 825 Joshua Tree Ct
- 26 Blue Sky Dr
- 38 Blue Sky Dr
- 843 Joshua Tree Ct
- 24 Blue Sky Dr
- 823 Joshua Tree Ct
- 40 Blue Sky Dr
