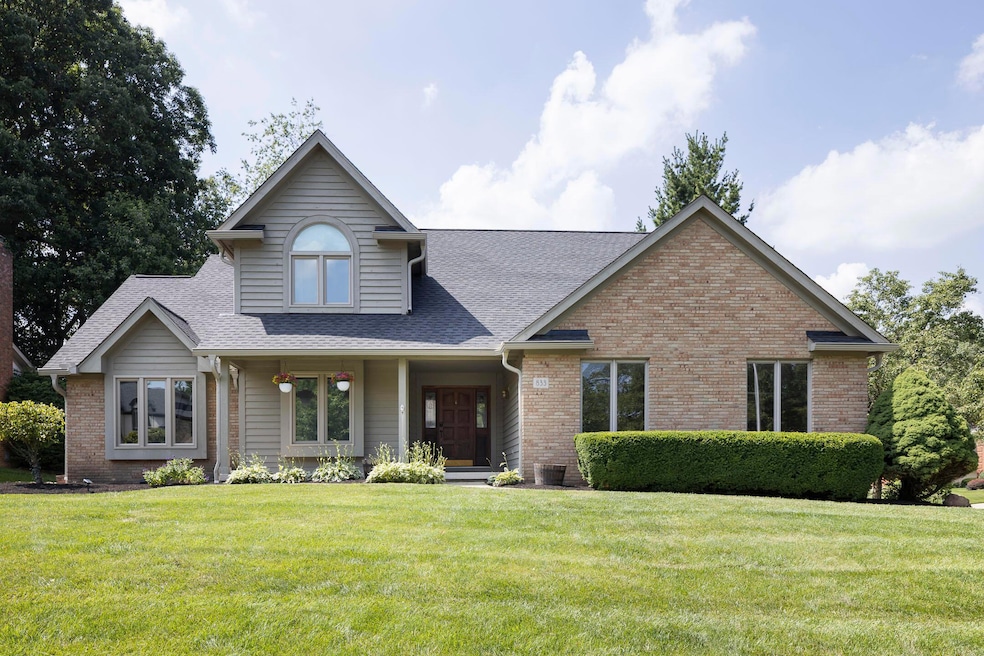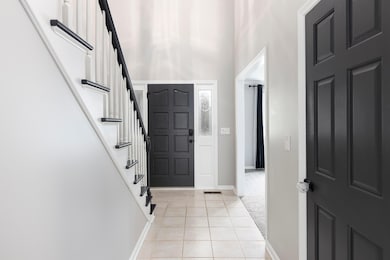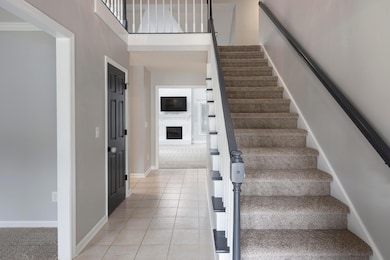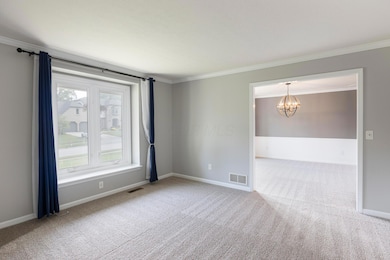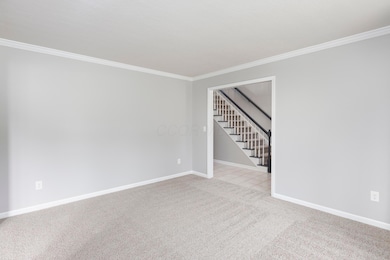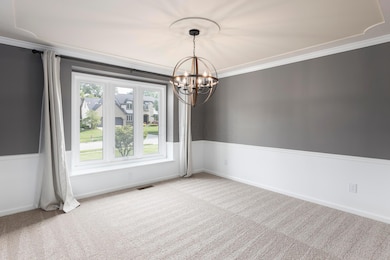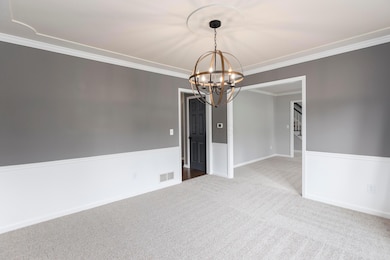
833 Moon Glow Ct Columbus, OH 43230
Estimated payment $4,383/month
Highlights
- Very Popular Property
- Deck
- Loft
- High Point Elementary School Rated A
- Main Floor Primary Bedroom
- 2 Car Attached Garage
About This Home
A beautifully maintained home on a quiet corner lot in a desirable Gahanna neighborhood Bryn Mawr Woods. This spacious two-story offers a versatile floor plan featuring a first-floor primary suite with an updated bathroom and a private walkout patio. The main level includes a light-filled living room, formal dining room, and an open kitchen with a casual dining area, flowing seamlessly to a deck and patio surrounded by mature landscaping and a tranquil small pond. The two-story great room impresses with a striking brick fireplace and a built-in wet bar, creating a warm and inviting gathering space. Upstairs, you'll find three additional bedrooms, a full bath, and an airy loft that overlooks the great room below. The partially finished lower-level rec room offers flexible space for hobbies or entertaining, while the attached two-car garage adds everyday convenience. Set on a quiet street in a great neighborhood, this well-cared-for home combines thoughtful updates with a functional layout for modern living.
Home Details
Home Type
- Single Family
Est. Annual Taxes
- $11,310
Year Built
- Built in 1992
Lot Details
- 0.34 Acre Lot
Parking
- 2 Car Attached Garage
Home Design
- Brick Exterior Construction
- Block Foundation
- Wood Siding
Interior Spaces
- 3,263 Sq Ft Home
- 2-Story Property
- Gas Log Fireplace
- Insulated Windows
- Family Room
- Loft
Kitchen
- Electric Range
- Microwave
- Dishwasher
Flooring
- Carpet
- Ceramic Tile
Bedrooms and Bathrooms
- 4 Bedrooms | 1 Primary Bedroom on Main
Laundry
- Laundry on main level
- Electric Dryer Hookup
Basement
- Partial Basement
- Recreation or Family Area in Basement
- Crawl Space
Outdoor Features
- Deck
- Patio
Utilities
- Forced Air Heating and Cooling System
- Heating System Uses Gas
- Gas Water Heater
Listing and Financial Details
- Assessor Parcel Number 025-008381
Map
Home Values in the Area
Average Home Value in this Area
Tax History
| Year | Tax Paid | Tax Assessment Tax Assessment Total Assessment is a certain percentage of the fair market value that is determined by local assessors to be the total taxable value of land and additions on the property. | Land | Improvement |
|---|---|---|---|---|
| 2024 | $16,894 | $191,980 | $39,900 | $152,080 |
| 2023 | $11,168 | $191,980 | $39,900 | $152,080 |
| 2022 | $10,212 | $136,750 | $21,000 | $115,750 |
| 2021 | $9,877 | $136,750 | $21,000 | $115,750 |
| 2020 | $9,794 | $136,750 | $21,000 | $115,750 |
| 2019 | $8,107 | $112,950 | $17,500 | $95,450 |
| 2018 | $7,640 | $112,950 | $17,500 | $95,450 |
| 2017 | $7,440 | $112,950 | $17,500 | $95,450 |
| 2016 | $7,225 | $99,890 | $14,140 | $85,750 |
| 2015 | $7,231 | $99,890 | $14,140 | $85,750 |
| 2014 | $6,546 | $99,890 | $14,140 | $85,750 |
| 2013 | $3,081 | $95,130 | $13,475 | $81,655 |
Property History
| Date | Event | Price | Change | Sq Ft Price |
|---|---|---|---|---|
| 06/27/2025 06/27/25 | For Sale | $619,900 | -- | $190 / Sq Ft |
Purchase History
| Date | Type | Sale Price | Title Company |
|---|---|---|---|
| Deed | $322,700 | None Available | |
| Warranty Deed | -- | None Available | |
| Interfamily Deed Transfer | -- | -- | |
| Warranty Deed | $235,000 | -- | |
| Deed | $41,000 | -- |
Mortgage History
| Date | Status | Loan Amount | Loan Type |
|---|---|---|---|
| Open | $65,000 | Stand Alone Second | |
| Closed | $45,000 | Stand Alone Second |
Similar Homes in the area
Source: Columbus and Central Ohio Regional MLS
MLS Number: 225023761
APN: 025-008381
- 1055 Arcaro Dr
- 1169 Riva Ridge Blvd
- 855 Ludwig Dr
- 845 Clotts Rd
- 1171 Park Dr Unit 101
- 4648 E Johnstown Rd
- 1218 Green Dr Unit 604
- 4651 E Johnstown Rd
- 1214 Sanctuary Place Unit 34
- 623 Piney Glen Dr Unit 623
- 1233 Sanctuary Place
- 590 Haversham Dr
- 613 Underwood Farms Blvd Unit 613
- 471 Old Mill Dr
- 5300 Clark State Rd
- 6244 Kingbird Dr
- 560 Dandy Brush Ln E Unit 6560
- 6323 Downwing Ln Unit 8
- 3182 Grey Fox Dr
- 6290 Downwing Ln
