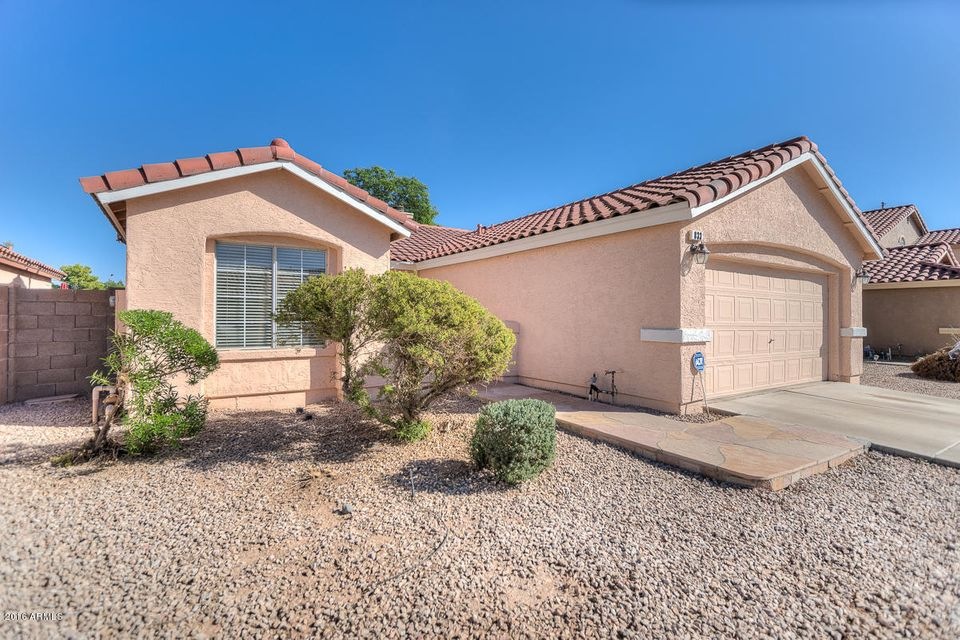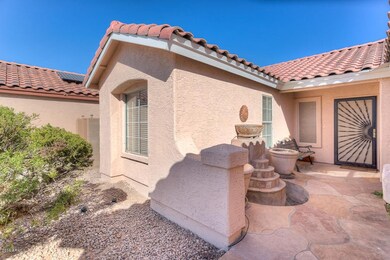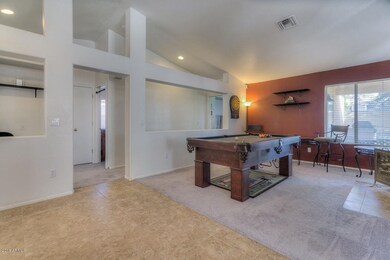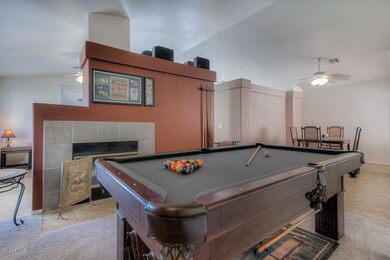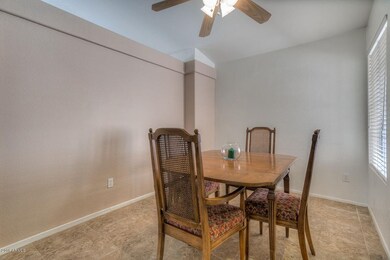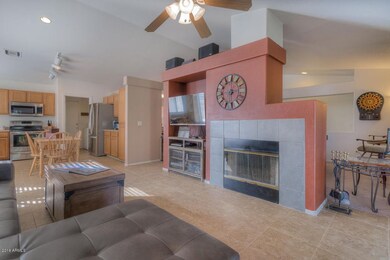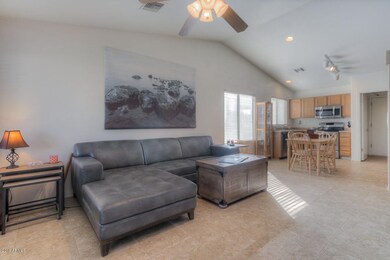
833 N Layman St Chandler, AZ 85225
East Chandler NeighborhoodHighlights
- Two Way Fireplace
- Vaulted Ceiling
- Covered patio or porch
- Chandler High School Rated A-
- Private Yard
- 2 Car Direct Access Garage
About This Home
As of May 2021Location, Location, Location! This move-in ready, single level, 3 bedroom, 2 bathroom home in Chandler’s 85225 zip code has more than 1600sf of well designed living space. With a formal living/dining room that is perfect for entertaining guests & family and an eat-in kitchen that opens into a cozy family room with vaulted ceilings, tiled floor, stainless steel appliances & neutral paint - this is the one you've been waiting for! The master bedroom is tucked away with full ensuite bath, a separate tub & glass shower, dual sinks & a large walk-in closet while the two guest bedrooms share a guest bath down the hallway, complete with a computer desk. Outside you'll find lush green grass & mature trees for relaxing as the weather starts to cool and the two car garage has an insulated door and.. lots of room for storing your lawn equipment and outdoor toys. With a 2 year old A/C unit and a brand new water heater, this home has been well maintained and lovingly cared for. Close to downtown Chandler with dining, shopping & activities for everyone and neighborhood parks with weekend football, soccer and movie nights - you are not going to want to miss this one!
Last Agent to Sell the Property
Amy Jones
Keller Williams Integrity First License #SA528757000 Listed on: 11/11/2016
Last Buyer's Agent
David Adrian
My Home Group Real Estate License #SA664423000
Home Details
Home Type
- Single Family
Est. Annual Taxes
- $1,237
Year Built
- Built in 1995
Lot Details
- 5,497 Sq Ft Lot
- Block Wall Fence
- Backyard Sprinklers
- Sprinklers on Timer
- Private Yard
- Grass Covered Lot
HOA Fees
- $44 Monthly HOA Fees
Parking
- 2 Car Direct Access Garage
- Garage Door Opener
Home Design
- Wood Frame Construction
- Tile Roof
- Stucco
Interior Spaces
- 1,602 Sq Ft Home
- 1-Story Property
- Vaulted Ceiling
- Ceiling Fan
- 2 Fireplaces
- Two Way Fireplace
- Double Pane Windows
- Solar Screens
Kitchen
- Eat-In Kitchen
- Built-In Microwave
Flooring
- Carpet
- Tile
Bedrooms and Bathrooms
- 3 Bedrooms
- Primary Bathroom is a Full Bathroom
- 2 Bathrooms
- Dual Vanity Sinks in Primary Bathroom
- Bathtub With Separate Shower Stall
Outdoor Features
- Covered patio or porch
- Built-In Barbecue
Schools
- Galveston Elementary School
- Willis Junior High School
- Chandler High School
Utilities
- Refrigerated Cooling System
- Heating System Uses Natural Gas
- High Speed Internet
- Cable TV Available
Additional Features
- No Interior Steps
- Property is near a bus stop
Listing and Financial Details
- Tax Lot 34
- Assessor Parcel Number 302-68-812
Community Details
Overview
- Association fees include ground maintenance
- Equinox One Association, Phone Number (480) 705-4046
- Built by Kaufman & Broad
- Ray Manor Subdivision, Arroyo Floorplan
Recreation
- Bike Trail
Ownership History
Purchase Details
Home Financials for this Owner
Home Financials are based on the most recent Mortgage that was taken out on this home.Purchase Details
Home Financials for this Owner
Home Financials are based on the most recent Mortgage that was taken out on this home.Purchase Details
Home Financials for this Owner
Home Financials are based on the most recent Mortgage that was taken out on this home.Purchase Details
Purchase Details
Purchase Details
Purchase Details
Purchase Details
Purchase Details
Home Financials for this Owner
Home Financials are based on the most recent Mortgage that was taken out on this home.Similar Home in Chandler, AZ
Home Values in the Area
Average Home Value in this Area
Purchase History
| Date | Type | Sale Price | Title Company |
|---|---|---|---|
| Warranty Deed | $375,000 | Ez Title Agency Llc | |
| Warranty Deed | $235,000 | Fidelity Natl Title Agency I | |
| Interfamily Deed Transfer | -- | Lawyers Title Of Arizona Inc | |
| Interfamily Deed Transfer | -- | None Available | |
| Quit Claim Deed | -- | -- | |
| Quit Claim Deed | -- | -- | |
| Warranty Deed | $109,000 | Transamerica Title Ins Co | |
| Cash Sale Deed | $109,000 | Transamerica Title Ins Co | |
| Corporate Deed | $106,045 | First American Title |
Mortgage History
| Date | Status | Loan Amount | Loan Type |
|---|---|---|---|
| Open | $356,250 | New Conventional | |
| Previous Owner | $240,052 | VA | |
| Previous Owner | $120,000 | New Conventional | |
| Previous Owner | $105,010 | FHA |
Property History
| Date | Event | Price | Change | Sq Ft Price |
|---|---|---|---|---|
| 05/25/2021 05/25/21 | Sold | $375,000 | +4.2% | $234 / Sq Ft |
| 04/13/2021 04/13/21 | Pending | -- | -- | -- |
| 04/08/2021 04/08/21 | For Sale | $360,000 | +53.2% | $225 / Sq Ft |
| 01/09/2017 01/09/17 | Sold | $235,000 | -2.1% | $147 / Sq Ft |
| 11/27/2016 11/27/16 | Pending | -- | -- | -- |
| 11/11/2016 11/11/16 | For Sale | $240,000 | -- | $150 / Sq Ft |
Tax History Compared to Growth
Tax History
| Year | Tax Paid | Tax Assessment Tax Assessment Total Assessment is a certain percentage of the fair market value that is determined by local assessors to be the total taxable value of land and additions on the property. | Land | Improvement |
|---|---|---|---|---|
| 2025 | $1,501 | $19,529 | -- | -- |
| 2024 | $1,469 | $18,599 | -- | -- |
| 2023 | $1,469 | $34,060 | $6,810 | $27,250 |
| 2022 | $1,418 | $25,330 | $5,060 | $20,270 |
| 2021 | $1,486 | $24,150 | $4,830 | $19,320 |
| 2020 | $1,479 | $22,000 | $4,400 | $17,600 |
| 2019 | $1,423 | $19,610 | $3,920 | $15,690 |
| 2018 | $1,378 | $18,200 | $3,640 | $14,560 |
| 2017 | $1,284 | $16,960 | $3,390 | $13,570 |
| 2016 | $1,237 | $16,360 | $3,270 | $13,090 |
| 2015 | $1,199 | $15,720 | $3,140 | $12,580 |
Agents Affiliated with this Home
-
A
Seller's Agent in 2021
Adam Lee
My Home Group Real Estate
-
Samantha Jackson-Boland

Buyer's Agent in 2021
Samantha Jackson-Boland
Limitless Real Estate
(830) 431-2604
1 in this area
81 Total Sales
-
A
Seller's Agent in 2017
Amy Jones
Keller Williams Integrity First
-
Penney Mullins

Seller Co-Listing Agent in 2017
Penney Mullins
HomeSmart
(480) 907-4796
79 Total Sales
-
D
Buyer's Agent in 2017
David Adrian
My Home Group Real Estate
Map
Source: Arizona Regional Multiple Listing Service (ARMLS)
MLS Number: 5523745
APN: 302-68-812
- 764 E Shannon St
- 865 E Del Rio St
- 745 E Megan St
- 860 N Mcqueen Rd Unit 1058
- 890 N Bogle Ct
- 903 E Jacob St
- 501 E Ray Rd Unit 201
- 501 E Ray Rd Unit 230
- 501 E Ray Rd Unit 172
- 501 E Ray Rd Unit 36
- 501 E Ray Rd Unit 211
- 1165 E Ivanhoe St Unit 1
- 840 E Baylor Ln
- 960 E Tyson St
- 403 N Monte Vista St
- 1150 E Tyson St
- 462 N Bedford Ct
- 875 E Flint St
- 1032 E Sheffield Ave
- 501 N Delaware St
