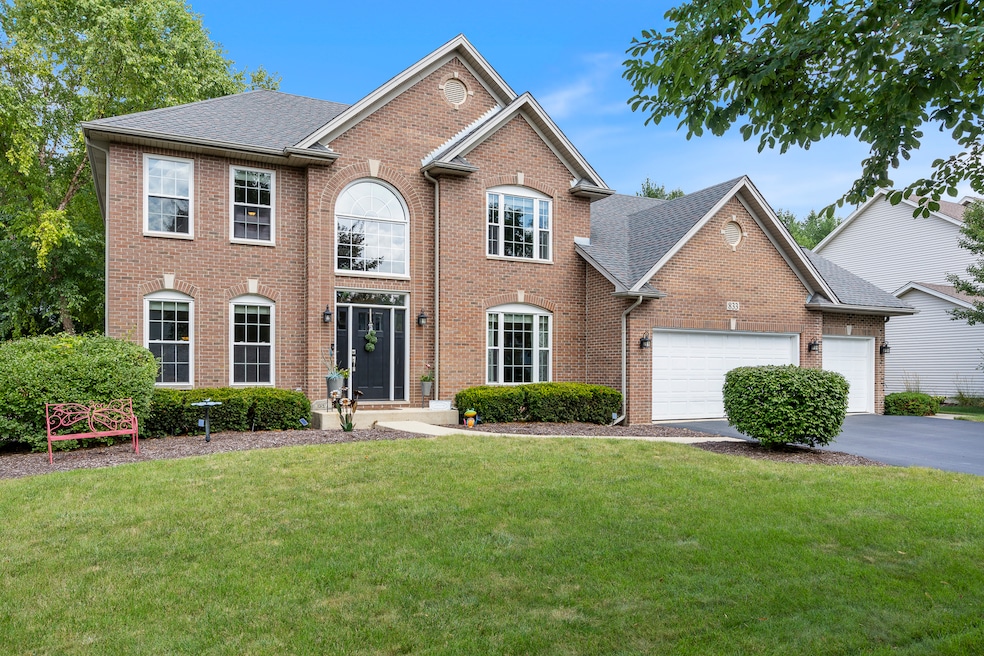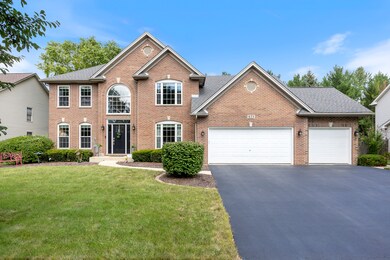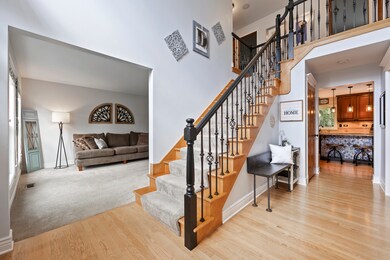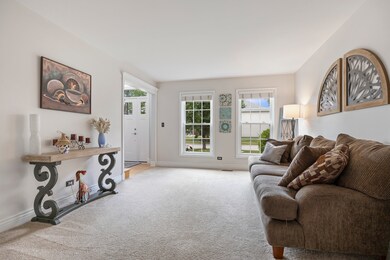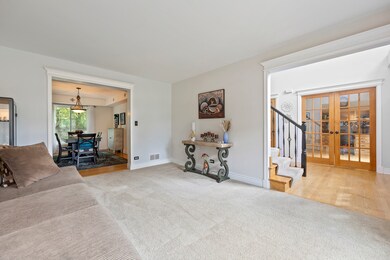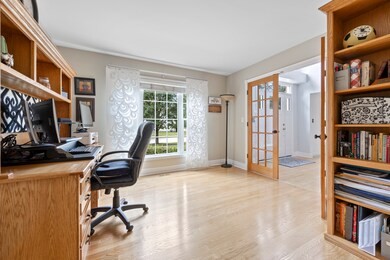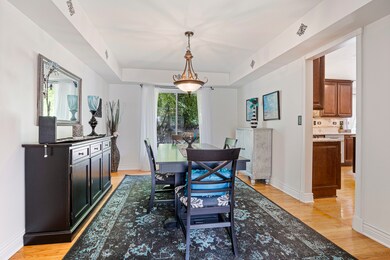
833 Napa Ln Aurora, IL 60502
Big Woods Marmion NeighborhoodHighlights
- Above Ground Pool
- Recreation Room
- Traditional Architecture
- J B Nelson Elementary School Rated A-
- Vaulted Ceiling
- Wood Flooring
About This Home
As of October 2024Immediately be impressed by this stunning Vineyards Beauty! Not only does this stunning home features a fantastic floorplan ideal for everyday living & entertaining - 833 Napa Lane is truly a special home with an abundance of natural light throughout! Featuring a two-story foyer, beautiful living room combined with the dining room with tray ceilings. Enjoy a dream fully remodeled kitchen with custom cabinets, granite countertops and decorative tile backsplash, island and a suite of stainless-steel appliances. The eat-in kitchen overlooks the beautiful outdoor retreat! The spacious family room boasts vaulted ceilings, custom wall trim, brick fireplace with gas starter, ceiling fan with lighting. The main level office features French doors and ideal for a home office. Updated laundry/drop zone with new tile, storage shelves, cabinets and washer/dryer included. The primary suite is a dream retreat!! Featuring tray ceilings with ceiling fan and lighting, luxury bathroom with dual sinks with large shower, jacuzzi tub and two closets (one is a walk-in with built in organizers, drawers and shelves). The lower level is the perfect recreational retreat - featuring a full bathroom, 5th bedroom, two large entertaining areas, bar with refrigerator and tv included and ample storage area. Enjoy, relax and entertain in the expansive private professionally landscaped, fenced outdoor retreat with two areas to enjoy - the patio features outdoor lighting, and the natural gas grill is included. The pool and deck area is ready for you to grab your floats and enjoy! Located close to parks, Highly ranked BATAVIA 101 school dist., Illinois Prairie Path, and mins to on/off access to I-88, shopping, train station, restaurants and so many more conveniences! Hurry this truly will not last!
Last Agent to Sell the Property
Coldwell Banker Realty License #475123370 Listed on: 08/22/2024

Last Buyer's Agent
@properties Christie's International Real Estate License #475130336

Home Details
Home Type
- Single Family
Est. Annual Taxes
- $12,067
Year Built
- Built in 2001
Lot Details
- Lot Dimensions are 92 x 130
HOA Fees
- $27 Monthly HOA Fees
Parking
- 3 Car Attached Garage
- Garage Transmitter
- Garage Door Opener
- Driveway
- Parking Included in Price
Home Design
- Traditional Architecture
- Asphalt Roof
- Concrete Perimeter Foundation
Interior Spaces
- 2-Story Property
- Bar Fridge
- Dry Bar
- Vaulted Ceiling
- Ceiling Fan
- Fireplace With Gas Starter
- Family Room with Fireplace
- Living Room
- Formal Dining Room
- Den
- Recreation Room
- Game Room
Kitchen
- Breakfast Bar
- Range
- Microwave
- Dishwasher
- Stainless Steel Appliances
- Disposal
Flooring
- Wood
- Carpet
Bedrooms and Bathrooms
- 4 Bedrooms
- 5 Potential Bedrooms
- Dual Sinks
- Soaking Tub
- Separate Shower
Laundry
- Laundry Room
- Laundry on main level
- Dryer
- Washer
Finished Basement
- Basement Fills Entire Space Under The House
- Sump Pump
- Finished Basement Bathroom
Home Security
- Storm Screens
- Carbon Monoxide Detectors
Outdoor Features
- Above Ground Pool
- Stamped Concrete Patio
Schools
- Hoover Wood Elementary School
- Sam Rotolo Middle School Of Bat
- Batavia Sr High School
Utilities
- Forced Air Heating and Cooling System
- Heating System Uses Natural Gas
- Gas Water Heater
Community Details
- Vineyards Subdivision
Listing and Financial Details
- Homeowner Tax Exemptions
Ownership History
Purchase Details
Home Financials for this Owner
Home Financials are based on the most recent Mortgage that was taken out on this home.Purchase Details
Home Financials for this Owner
Home Financials are based on the most recent Mortgage that was taken out on this home.Purchase Details
Purchase Details
Home Financials for this Owner
Home Financials are based on the most recent Mortgage that was taken out on this home.Similar Homes in Aurora, IL
Home Values in the Area
Average Home Value in this Area
Purchase History
| Date | Type | Sale Price | Title Company |
|---|---|---|---|
| Warranty Deed | $562,000 | None Listed On Document | |
| Warranty Deed | $335,000 | Multiple | |
| Warranty Deed | $308,000 | Ticor Title Insurance Co | |
| Corporate Deed | $268,500 | Chicago Title Insurance Co |
Mortgage History
| Date | Status | Loan Amount | Loan Type |
|---|---|---|---|
| Open | $449,600 | New Conventional | |
| Previous Owner | $248,315 | New Conventional | |
| Previous Owner | $268,000 | New Conventional | |
| Previous Owner | $296,000 | New Conventional | |
| Previous Owner | $195,600 | Credit Line Revolving | |
| Previous Owner | $147,675 | Unknown | |
| Previous Owner | $35,000 | Credit Line Revolving | |
| Previous Owner | $43,750 | Credit Line Revolving | |
| Previous Owner | $214,400 | No Value Available |
Property History
| Date | Event | Price | Change | Sq Ft Price |
|---|---|---|---|---|
| 10/31/2024 10/31/24 | Sold | $562,000 | +2.2% | -- |
| 08/26/2024 08/26/24 | Pending | -- | -- | -- |
| 08/22/2024 08/22/24 | For Sale | $550,000 | -- | -- |
Tax History Compared to Growth
Tax History
| Year | Tax Paid | Tax Assessment Tax Assessment Total Assessment is a certain percentage of the fair market value that is determined by local assessors to be the total taxable value of land and additions on the property. | Land | Improvement |
|---|---|---|---|---|
| 2023 | $12,067 | $135,704 | $29,533 | $106,171 |
| 2022 | $12,742 | $137,851 | $27,601 | $110,250 |
| 2021 | $12,307 | $130,739 | $26,177 | $104,562 |
| 2020 | $12,094 | $128,226 | $25,674 | $102,552 |
| 2019 | $11,927 | $123,687 | $24,765 | $98,922 |
| 2018 | $11,421 | $118,976 | $23,822 | $95,154 |
| 2017 | $11,208 | $115,052 | $23,036 | $92,016 |
| 2016 | $11,056 | $111,701 | $22,365 | $89,336 |
| 2015 | -- | $109,158 | $21,856 | $87,302 |
| 2014 | -- | $105,722 | $21,168 | $84,554 |
| 2013 | -- | $107,322 | $24,418 | $82,904 |
Agents Affiliated with this Home
-
Leisa DiVito

Seller's Agent in 2024
Leisa DiVito
Coldwell Banker Realty
(630) 881-5076
6 in this area
56 Total Sales
-
Alison France

Buyer's Agent in 2024
Alison France
@ Properties
(630) 742-4918
3 in this area
129 Total Sales
Map
Source: Midwest Real Estate Data (MRED)
MLS Number: 12145003
APN: 12-35-176-005
- 610 Wind Energy Pass
- 620 Pottawatomie Trail
- 3S201 S Raddant Rd
- 1308 Meadow Ln
- 827 Columbia Cir Unit 3
- 802 Ridgelawn Trail
- 502 Ritter Dr
- 807 Meadow Ln Unit 2
- 2S875 S Raddant Rd
- 2899 Church Rd
- 660 Dewig Ct
- 2028 Conde Ct
- 3103 Wagner Ct
- 118 Matthias Ct
- 551 Norcross Dr
- 917 Fitzwilliam Way
- 1251 Schiedler Dr
- 2026 Stuttle Rd
- 2909 Savannah Dr Unit 1
- 1672 Bentz Way
