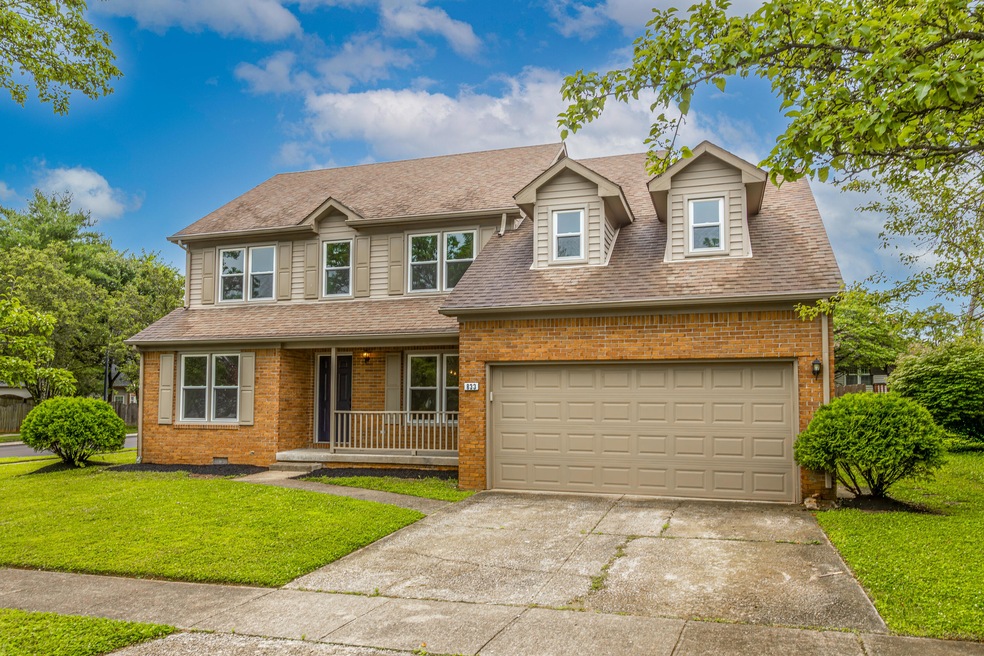
833 Palomino Ln Lexington, KY 40503
Stonewall NeighborhoodEstimated payment $2,646/month
Highlights
- Very Popular Property
- Whirlpool Bathtub
- Neighborhood Views
- Stonewall Elementary School Rated A-
- Attic
- Community Pool
About This Home
Positioned in desirable Rabbit Run on an oversized, privacy-fenced corner lot, don't miss this amazing 4 bedroom, 2.5 bath home! Boasting nearly 2300sf of living space, brand-new windows, recently updated systems/encapsulated crawl PLUS a $5K Buyer personalization credit, this property is move-in ready, impressive and a must-see! Modern LVP flooring flows through the living room featuring a cozy fireplace & stylish French doors leading to a sizable den/home office. Stainless appliances, built-in workspace and a large pantry are included in the eat-in kitchen, & the formal dining room is great for entertaining! All bedrooms are very spacious, including a massive guest flex space and a primary suite w/ walk-in shower, soaker tub and walk-in closet! The utility room and attached 2-car garage are perfect for storage, and the covered front porch, back patio and enormous back yard are fantastic for outdoor enjoyment! Neighborhood pools/recreation center access is included along with the close proximity convenience of major highways, shopping, businesses/entertainment, and Bluegrass Airport! With a coveted location in an enviable neighborhood, call to make this remarkable home your own!
Home Details
Home Type
- Single Family
Est. Annual Taxes
- $2,816
Year Built
- Built in 1992
Lot Details
- 9,148 Sq Ft Lot
- Privacy Fence
HOA Fees
- $41 Monthly HOA Fees
Parking
- 2 Car Attached Garage
- Front Facing Garage
- Garage Door Opener
- Driveway
- Off-Street Parking
Home Design
- Brick Veneer
- Block Foundation
- Dimensional Roof
- Vinyl Siding
Interior Spaces
- 2-Story Property
- Ceiling Fan
- Insulated Windows
- Blinds
- Window Screens
- Insulated Doors
- Entrance Foyer
- Living Room with Fireplace
- Dining Room
- Home Office
- Utility Room
- Washer and Electric Dryer Hookup
- Carpet
- Neighborhood Views
- Crawl Space
- Attic
Kitchen
- Eat-In Kitchen
- Oven
- Microwave
- Dishwasher
Bedrooms and Bathrooms
- 4 Bedrooms
- Walk-In Closet
- Whirlpool Bathtub
Outdoor Features
- Patio
- Porch
Schools
- Stonewall Elementary School
- Jessie Clark Middle School
- Not Applicable Middle School
- Lafayette High School
Utilities
- Cooling Available
- Forced Air Heating System
- Heat Pump System
- Natural Gas Connected
- Electric Water Heater
Listing and Financial Details
- Assessor Parcel Number 20102980
Community Details
Overview
- Association fees include pool maintenance, common area maintenance, recreation facility
- Rabbit Run Subdivision
Recreation
- Tennis Courts
- Community Pool
Map
Home Values in the Area
Average Home Value in this Area
Tax History
| Year | Tax Paid | Tax Assessment Tax Assessment Total Assessment is a certain percentage of the fair market value that is determined by local assessors to be the total taxable value of land and additions on the property. | Land | Improvement |
|---|---|---|---|---|
| 2024 | $2,816 | $256,600 | $0 | $0 |
| 2023 | $2,816 | $256,600 | $0 | $0 |
| 2022 | $2,912 | $256,600 | $0 | $0 |
| 2021 | $2,912 | $256,600 | $0 | $0 |
| 2020 | $2,415 | $212,800 | $0 | $0 |
| 2019 | $2,415 | $212,800 | $0 | $0 |
| 2018 | $2,415 | $212,800 | $0 | $0 |
| 2017 | $2,287 | $212,800 | $0 | $0 |
| 2015 | $1,776 | $182,000 | $0 | $0 |
| 2014 | $1,776 | $182,000 | $0 | $0 |
| 2012 | $1,776 | $182,000 | $0 | $0 |
Property History
| Date | Event | Price | Change | Sq Ft Price |
|---|---|---|---|---|
| 08/17/2025 08/17/25 | Pending | -- | -- | -- |
| 08/15/2025 08/15/25 | For Sale | $435,000 | -- | $190 / Sq Ft |
Similar Homes in Lexington, KY
Source: ImagineMLS (Bluegrass REALTORS®)
MLS Number: 25017529
APN: 20102980
- 901 Quarter Horse Ct
- 3140 Comanche Trail
- 3536 Rabbits Foot Trail
- 3538 Rabbits Foot Trail
- 2005 Mcnair Ct
- 748 Wellington Way
- 3312 Higgens Ct
- 2056 Fort Harrods Dr
- 3533 Mcnair Way
- 705 Wellington Way
- 3132 Arrowhead Dr
- 3194 Burnham Ct
- 2129 Fort Harrods Dr
- 2140 Fort Harrods Dr Unit 38
- 3202 Beacon St
- 1989 Favell Ct
- 3287 Bravington Ct
- 3640 Cottage Cir
- 3550 Cave Hill Place
- 747 Seattle Dr






