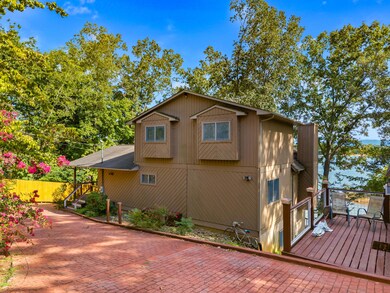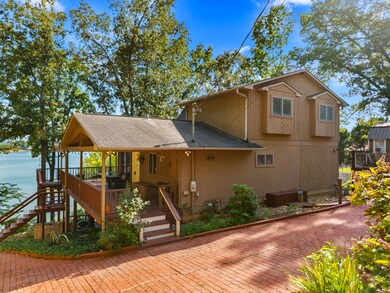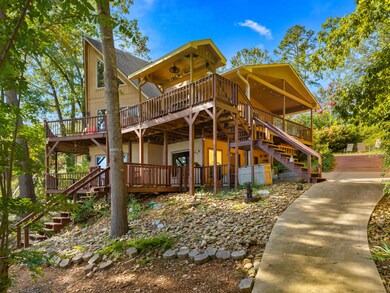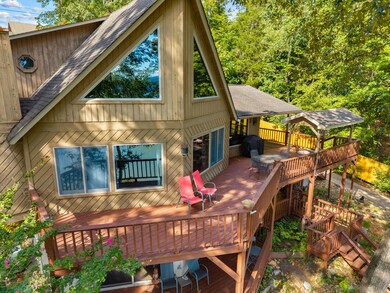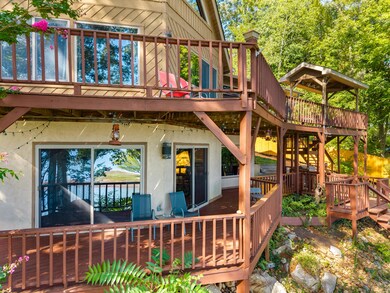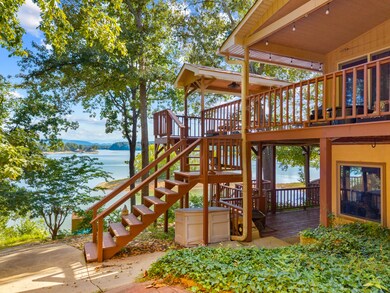833 Plainview Dr Dandridge, TN 37725
Estimated payment $4,667/month
Total Views
5,371
2
Beds
3.5
Baths
2,700
Sq Ft
$315
Price per Sq Ft
Highlights
- Lake Front
- Open Floorplan
- Deck
- Docks
- A-Frame Home
- Wooded Lot
About This Home
With breathtaking views of Douglas Lake AND The Great Smokey Mountains, this A-Frame home has is all. The magnificent views of the lake and mountains can be seen from throughout the home. Inside the home, vaulted, tongue and groove ceilings w/ exposed beams add to the majestic feel. The main level and the lower level each have their own walkout deck area, private living space and a kitchen. The lot is wooded, private, and waterfront. Property has 2 outdoor storage sheds and a dock.
Home Details
Home Type
- Single Family
Est. Annual Taxes
- $2,252
Year Built
- Built in 1993
Lot Details
- 0.4 Acre Lot
- Lot Dimensions are 102 x 175 x 93 x 170
- Lake Front
- Property fronts a county road
- Irregular Lot
- Wooded Lot
Property Views
- Lake
- Trees
- Mountain
- Rural
Home Design
- A-Frame Home
- Block Foundation
- Frame Construction
- Wood Siding
Interior Spaces
- 3-Story Property
- Open Floorplan
- Beamed Ceilings
- Vaulted Ceiling
- Ceiling Fan
- Living Room with Fireplace
Kitchen
- Breakfast Bar
- Gas Range
- Microwave
- Dishwasher
- Disposal
Flooring
- Carpet
- Ceramic Tile
- Luxury Vinyl Tile
Bedrooms and Bathrooms
- 2 Bedrooms
- Walk-In Closet
Laundry
- Laundry Room
- Laundry on lower level
- Washer
- Sink Near Laundry
Finished Basement
- Walk-Out Basement
- Natural lighting in basement
Outdoor Features
- Docks
- Deck
- Covered Patio or Porch
- Terrace
- Exterior Lighting
Schools
- Dandridge Elementary School
- Maury Middle School
- Jefferson High School
Utilities
- Forced Air Heating and Cooling System
- Heating System Uses Natural Gas
- Heat Pump System
- Natural Gas Connected
- Tankless Water Heater
- Gas Water Heater
- Septic Tank
Community Details
- No Home Owners Association
Listing and Financial Details
- Assessor Parcel Number 069B C 025.00
Map
Create a Home Valuation Report for This Property
The Home Valuation Report is an in-depth analysis detailing your home's value as well as a comparison with similar homes in the area
Home Values in the Area
Average Home Value in this Area
Tax History
| Year | Tax Paid | Tax Assessment Tax Assessment Total Assessment is a certain percentage of the fair market value that is determined by local assessors to be the total taxable value of land and additions on the property. | Land | Improvement |
|---|---|---|---|---|
| 2025 | $2,252 | $157,475 | $50,000 | $107,475 |
| 2023 | $2,163 | $94,025 | $0 | $0 |
| 2022 | $2,059 | $94,025 | $36,250 | $57,775 |
| 2021 | $2,059 | $94,025 | $36,250 | $57,775 |
| 2020 | $2,059 | $94,025 | $36,250 | $57,775 |
| 2019 | $2,059 | $94,025 | $36,250 | $57,775 |
| 2018 | $1,656 | $70,450 | $36,250 | $34,200 |
| 2017 | $1,656 | $70,450 | $36,250 | $34,200 |
| 2016 | $1,656 | $70,450 | $36,250 | $34,200 |
| 2015 | $1,656 | $70,450 | $36,250 | $34,200 |
| 2014 | $1,656 | $70,450 | $36,250 | $34,200 |
Source: Public Records
Property History
| Date | Event | Price | List to Sale | Price per Sq Ft | Prior Sale |
|---|---|---|---|---|---|
| 10/09/2025 10/09/25 | Price Changed | $849,900 | +73904247.8% | $315 / Sq Ft | |
| 09/05/2025 09/05/25 | For Sale | $1 | -100.0% | $0 / Sq Ft | |
| 05/30/2018 05/30/18 | Sold | $380,000 | -3.8% | $141 / Sq Ft | View Prior Sale |
| 05/17/2018 05/17/18 | Pending | -- | -- | -- | |
| 04/25/2018 04/25/18 | For Sale | $394,999 | +16.7% | $146 / Sq Ft | |
| 08/15/2014 08/15/14 | Sold | $338,500 | -- | $118 / Sq Ft | View Prior Sale |
Source: Lakeway Area Association of REALTORS®
Purchase History
| Date | Type | Sale Price | Title Company |
|---|---|---|---|
| Warranty Deed | $380,000 | Colonial Title Group Inc | |
| Warranty Deed | $338,500 | -- | |
| Deed | -- | -- | |
| Warranty Deed | $30,000 | -- | |
| Warranty Deed | $11,300 | -- | |
| Deed | -- | -- |
Source: Public Records
Mortgage History
| Date | Status | Loan Amount | Loan Type |
|---|---|---|---|
| Previous Owner | $270,800 | New Conventional |
Source: Public Records
Source: Lakeway Area Association of REALTORS®
MLS Number: 708915
APN: 069H-C-025.00
Nearby Homes
- 1208 Gay St Unit C
- 280 W Main St Unit 3
- 1246 Jessica Loop Unit 3
- 1202 Deer Ln Unit 1202 -No pets allowed
- 305 Aspen Dr
- 228 Newman Cir
- 810 Carson St Unit ID1331737P
- 930-940 E Ellis St
- 12 Kingswood Rd
- 706 Jay St Unit 31
- 706 Jay St Unit 32
- 5055 Cottonseed Way
- 1308 Fredrick Ln Unit ID1266883P
- 1310 Fredrick Ln Unit ID1266885P
- 928 Ditney Way Unit ID1339221P
- 584 Flatwoods Way
- 574 Banjo Way
- 563 Travis Way
- 2084 Allenridge Dr
- 117 Lee Greenwood Way

