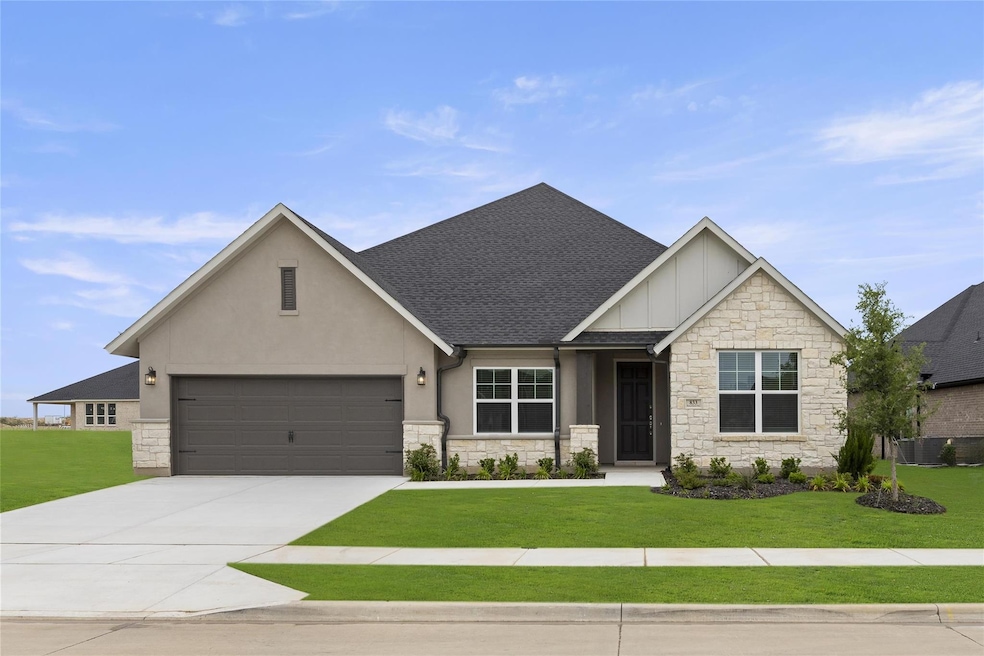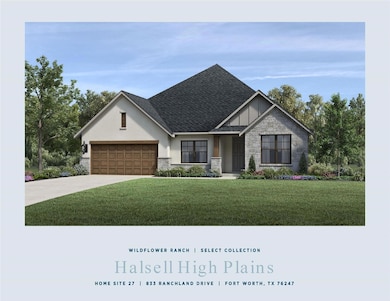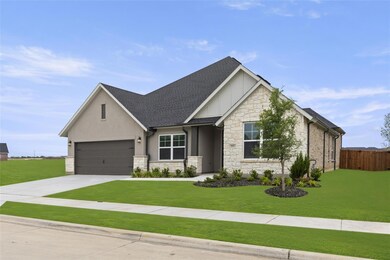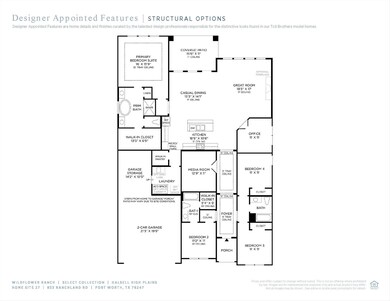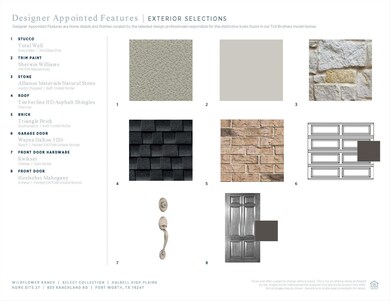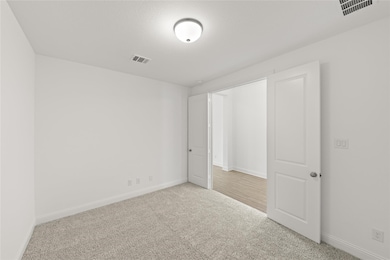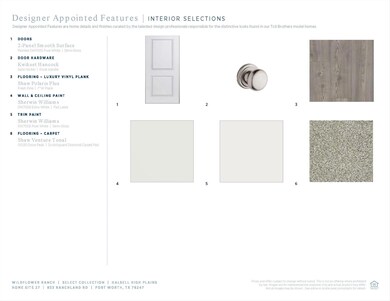
833 Ranchland Rd Justin, TX 76247
Wildflower Ranch NeighborhoodHighlights
- New Construction
- Wood Flooring
- Covered patio or porch
- Traditional Architecture
- Community Pool
- 2 Car Attached Garage
About This Home
As of November 2024MLS# 20585767 - Built by Toll Brothers, Inc. - Ready Now! ~ This single-story, open floor plan has 4-bedrooms and 3-baths. Greet your guests in a welcoming foyer with tray ceiling and an upgraded front door. Prepping meals is a breeze with the large center island and ample counter space. The resort-style amenities in this community will make your family feel they're on vacation year-round. Schedule an appointment today to see it for yourself!!
Home Details
Home Type
- Single Family
Est. Annual Taxes
- $12,041
Year Built
- Built in 2024 | New Construction
Lot Details
- 9,453 Sq Ft Lot
- Interior Lot
- Sprinkler System
- Back Yard
HOA Fees
- $80 Monthly HOA Fees
Parking
- 2 Car Attached Garage
Home Design
- Traditional Architecture
- Brick Exterior Construction
- Slab Foundation
- Composition Roof
- Stucco
Interior Spaces
- 2,674 Sq Ft Home
- 1-Story Property
- Ceiling Fan
- Fire and Smoke Detector
Kitchen
- Electric Oven
- Gas Cooktop
- Dishwasher
- Kitchen Island
- Disposal
Flooring
- Wood
- Carpet
- Tile
Bedrooms and Bathrooms
- 4 Bedrooms
- Walk-In Closet
- 3 Full Bathrooms
Outdoor Features
- Covered patio or porch
Schools
- Clara Love Elementary School
- Northwest High School
Utilities
- Zoned Heating System
- High Speed Internet
- Cable TV Available
Listing and Financial Details
- Legal Lot and Block 7 / YYY
- Assessor Parcel Number R989445
Community Details
Overview
- Association fees include all facilities, ground maintenance
- Wildflower Ranch Association
- Wildflower Ranch Select Collection Subdivision
Recreation
- Community Playground
- Community Pool
- Park
Ownership History
Purchase Details
Home Financials for this Owner
Home Financials are based on the most recent Mortgage that was taken out on this home.Similar Homes in Justin, TX
Home Values in the Area
Average Home Value in this Area
Purchase History
| Date | Type | Sale Price | Title Company |
|---|---|---|---|
| Special Warranty Deed | -- | None Listed On Document |
Mortgage History
| Date | Status | Loan Amount | Loan Type |
|---|---|---|---|
| Open | $514,054 | VA |
Property History
| Date | Event | Price | Change | Sq Ft Price |
|---|---|---|---|---|
| 11/01/2024 11/01/24 | Sold | -- | -- | -- |
| 07/12/2024 07/12/24 | Price Changed | $519,110 | -5.6% | $194 / Sq Ft |
| 07/02/2024 07/02/24 | Price Changed | $549,992 | -4.3% | $206 / Sq Ft |
| 06/19/2024 06/19/24 | Price Changed | $574,995 | -1.6% | $215 / Sq Ft |
| 05/24/2024 05/24/24 | Price Changed | $584,555 | +1.7% | $219 / Sq Ft |
| 05/17/2024 05/17/24 | Price Changed | $574,555 | -3.3% | $215 / Sq Ft |
| 05/01/2024 05/01/24 | Price Changed | $593,995 | -1.0% | $222 / Sq Ft |
| 04/11/2024 04/11/24 | For Sale | $599,995 | -- | $224 / Sq Ft |
Tax History Compared to Growth
Tax History
| Year | Tax Paid | Tax Assessment Tax Assessment Total Assessment is a certain percentage of the fair market value that is determined by local assessors to be the total taxable value of land and additions on the property. | Land | Improvement |
|---|---|---|---|---|
| 2024 | $12,041 | $522,205 | $0 | $0 |
| 2023 | $1,674 | $73,449 | $73,449 | $0 |
| 2022 | $1,830 | $73,449 | $73,449 | $0 |
Agents Affiliated with this Home
-
Ben Caballero

Seller's Agent in 2024
Ben Caballero
HomesUSA.com
(888) 872-6006
84 in this area
30,718 Total Sales
-
Shannon Piper
S
Buyer's Agent in 2024
Shannon Piper
Mi Real Estate Cloud d/b/a Cloud Realty
(940) 300-9067
1 in this area
85 Total Sales
Map
Source: North Texas Real Estate Information Systems (NTREIS)
MLS Number: 20585767
APN: R989445
- 829 Ranchland Rd
- 813 Ranchland Rd
- 825 Mountain Aloe Dr
- 820 Mountain Aloe Dr
- 813 Mountain Aloe Dr
- 16924 Eastern Red Blvd
- 16860 Eastern Red Blvd
- 832 Mountain Aloe Rd
- 809 Mountain Aloe Dr
- 16904 Eastern Red Blvd
- 1009 Canuela Way
- 900 Superbloom Ave
- 904 Superbloom Ave
- 1021 Canuela Way
- 1021 Canuela Way
- 1021 Canuela Way
- 1021 Canuela Way
- 1021 Canuela Way
- 1021 Canuela Way
- 1021 Canuela Way
