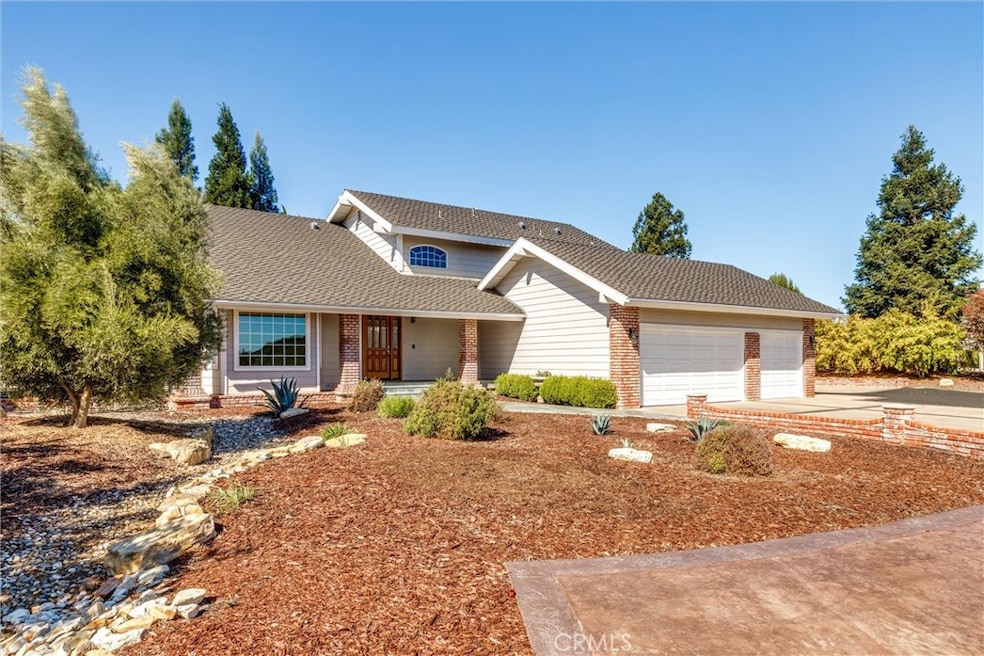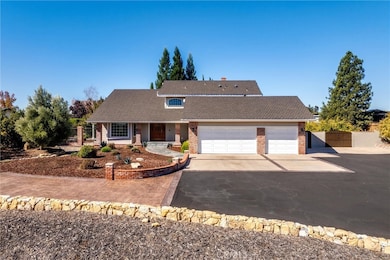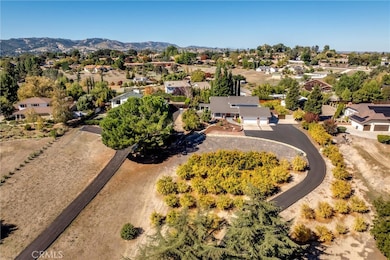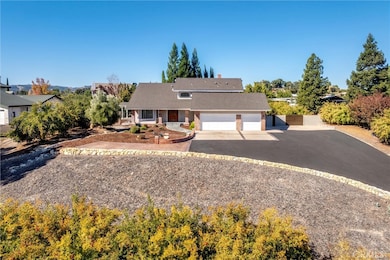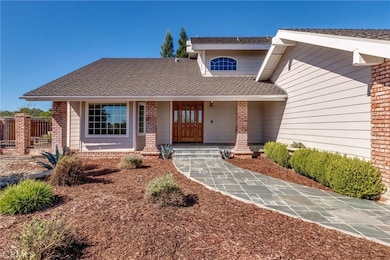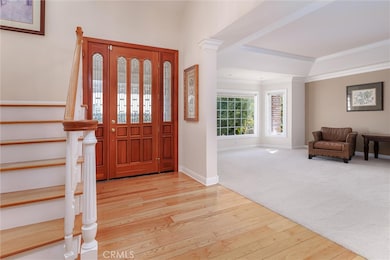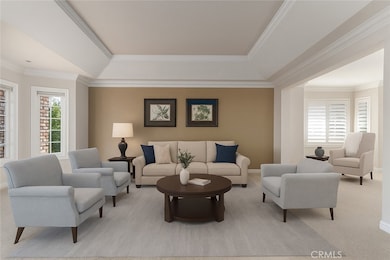833 Rolling Hills Rd Unit 16 Paso Robles, CA 93446
Estimated payment $6,594/month
Highlights
- Dual Staircase
- Mountain View
- No HOA
- Paso Robles High School Rated A-
- Contemporary Architecture
- Home Office
About This Home
Stunning Custom Home on 1 Acre Near Downtown Paso Robles. Discover this exceptional 4-bedroom, 3-bathroom custom home, perfectly situated on a sprawling one-acre lot just minutes from the vibrant heart of downtown Paso Robles. This one-of-a-kind property combines modern luxury with serene outdoor living, making it an entertainer's dream. The spacious living areas feature red oak hardwood flooring and plush carpeting throughout, providing a warm and inviting atmosphere. The living room showcases a unique, high-end ammonite fossilized fireplace, adding a rare and stunning focal point to the space. The expansive kitchen boasts stainless steel appliances, along with a cozy breakfast area and a large pantry for all your culinary needs. The versatile layout includes a bedroom or office on the main level, ideal for guests or work-from-home arrangements. Retreat to the luxurious primary suite, which features a generous ensuite bathroom complete with a bonus room and private balcony, perfect for enjoying morning coffee or sunset views. The property is adorned with mature trees and lush landscaping, offering plenty of space to entertain family and friends in a picturesque setting. With beautiful views and ample space, this home provides the perfect blend of tranquility and convenience, just minutes away from the best that downtown Paso Robles has to offer. Don’t miss your chance to own this exceptional property!
Listing Agent
RE/MAX Parkside Real Estate Brokerage Phone: 805-406-9046 License #01882316 Listed on: 10/31/2025

Co-Listing Agent
RE/MAX Parkside Real Estate Brokerage Phone: 805-406-9046 License #01892897
Home Details
Home Type
- Single Family
Est. Annual Taxes
- $3,444
Year Built
- Built in 1979
Lot Details
- 1 Acre Lot
- Wood Fence
- Density is up to 1 Unit/Acre
Parking
- 3 Car Attached Garage
- Parking Available
- Three Garage Doors
- Driveway
Property Views
- Mountain
- Hills
Home Design
- Contemporary Architecture
- Entry on the 1st floor
- Raised Foundation
- Shingle Roof
Interior Spaces
- 2,326 Sq Ft Home
- 2-Story Property
- Dual Staircase
- Family Room with Fireplace
- Living Room
- Dining Room
- Home Office
- Laundry Room
Kitchen
- Breakfast Area or Nook
- Breakfast Bar
- Gas Range
- Microwave
Flooring
- Carpet
- Stone
- Tile
Bedrooms and Bathrooms
- 4 Bedrooms | 1 Main Level Bedroom
- All Upper Level Bedrooms
- 3 Full Bathrooms
Home Security
- Carbon Monoxide Detectors
- Fire and Smoke Detector
Outdoor Features
- Balcony
- Patio
- Exterior Lighting
- Front Porch
Utilities
- Central Heating and Cooling System
- Heating System Uses Wood
- Natural Gas Connected
- Phone Available
- Cable TV Available
Community Details
- No Home Owners Association
- Pr City Limits East Subdivision
Listing and Financial Details
- Assessor Parcel Number 025211011
- $3,578 per year additional tax assessments
- Seller Considering Concessions
Map
Home Values in the Area
Average Home Value in this Area
Tax History
| Year | Tax Paid | Tax Assessment Tax Assessment Total Assessment is a certain percentage of the fair market value that is determined by local assessors to be the total taxable value of land and additions on the property. | Land | Improvement |
|---|---|---|---|---|
| 2025 | $3,444 | $323,120 | $69,035 | $254,085 |
| 2024 | $3,386 | $316,785 | $67,682 | $249,103 |
| 2023 | $3,386 | $310,574 | $66,355 | $244,219 |
| 2022 | $3,334 | $304,485 | $65,054 | $239,431 |
| 2021 | $3,276 | $298,516 | $63,779 | $234,737 |
| 2020 | $3,231 | $295,457 | $63,126 | $232,331 |
| 2019 | $3,183 | $289,665 | $61,889 | $227,776 |
| 2018 | $3,138 | $283,986 | $60,676 | $223,310 |
| 2017 | $2,950 | $278,419 | $59,487 | $218,932 |
| 2016 | $2,890 | $272,961 | $58,321 | $214,640 |
| 2015 | $2,878 | $268,861 | $57,445 | $211,416 |
| 2014 | $2,777 | $263,595 | $56,320 | $207,275 |
Property History
| Date | Event | Price | List to Sale | Price per Sq Ft |
|---|---|---|---|---|
| 10/31/2025 10/31/25 | For Sale | $1,199,000 | -- | $515 / Sq Ft |
Purchase History
| Date | Type | Sale Price | Title Company |
|---|---|---|---|
| Interfamily Deed Transfer | -- | None Available | |
| Grant Deed | $95,000 | First American Title Co |
Source: California Regional Multiple Listing Service (CRMLS)
MLS Number: NS25250938
APN: 025-211-011
- 925 Osos Way
- 912 Salida Del Sol Dr
- 959 Vista Cerro Dr
- 715 Orchard Dr
- 945 Creston Rd
- 753 Walnut Dr
- 1766 Union Rd
- 726 N Trigo Ln
- 218 Red River Dr
- 845 Creston Rd
- 821 Marlbank Place
- 2450 Golden Hill Rd
- 430 Montebello Oaks Dr
- 1109 Lana St
- 554 Andrea Cir
- 616 Jackson Dr
- 1150 Grassy Hollow Way
- 629 Trigo Ln
- 2050 Prospect Ave
- 315 Oak Meadow Ln
- 1387 Creston Rd
- 712 Gardenia Cir
- 92 Rio Ct
- 710 Experimental Station Rd
- 2091 Fallbrook Ct
- 712 Park St
- 2121 Pine St Unit C
- 1227 Corral Creek Ave
- 1573 Parkview Ln
- 2431 Royal Ct
- 3200 Spring St
- 3408 Spring St
- 3548 Oak St
- 5180 Deer Creek Way
- 59 8th St
- 5970 Madera Place
- 5580 Traffic Way
- 5566 Tunitas Ave Unit 4
- 10167 El Camino Real
- 9401 Jornada Ln
