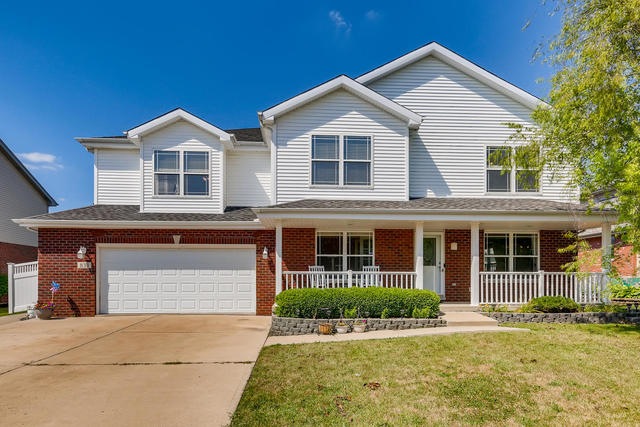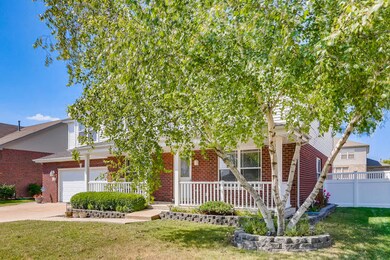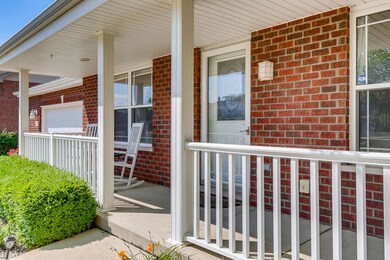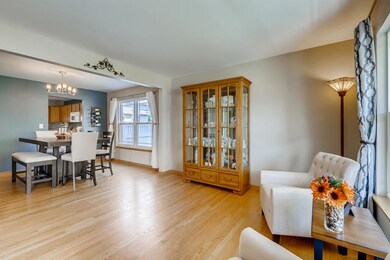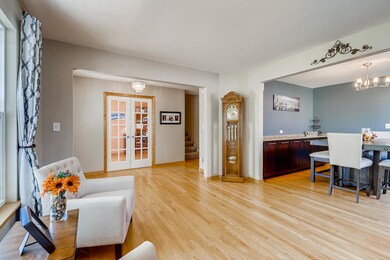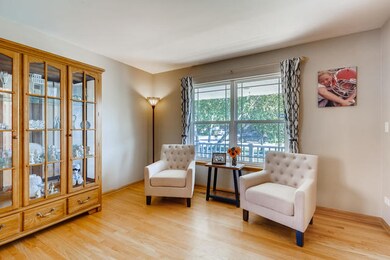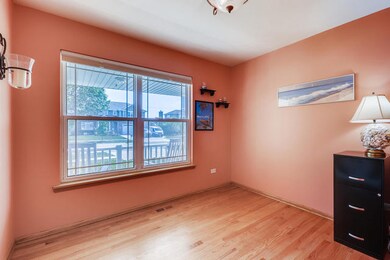
833 Ruthenbeck Ln New Lenox, IL 60451
Estimated Value: $499,462 - $547,000
Highlights
- Traditional Architecture
- Wood Flooring
- Bonus Room
- Bentley Elementary School Rated 9+
- Whirlpool Bathtub
- Walk-In Pantry
About This Home
As of October 2020BEAUTIFUL CUSTOM BUILT, 2-STORY HOME WITH 5 BEDROOMS AND OVER 3600 FINISHED SQUARE FEET in the sought after Crystal Cove neighborhood. You will love relaxing on your large front porch on warm summer days! As you enter, you will be greeted by a modern, open-concept floor plan. The chef of the family will appreciate the abundant cabinet and counter space, large pantry, stainless-steel back splash and large breakfast bar. The adjoining dining room features beautiful built in cabinets with a granite counter top. Step Outside the kitchen sliding patio door, to your patio, and fenced in back yard. Gleaming hardwood floors in the main level. Enjoy a cup of coffee in front of your fireplace in the Family room. The office is made private, with beautiful French doors. Enjoy the convenience of having your laundry room on the main floor. The Bonus room on the second floor, with wet-bar is perfect as a Theater room or a large exercise room. The 5th bedroom makes the perfect guest bedroom, or it can easily be converted to a second office. The Master bedroom is a large private suite featuring double-vanity sink, Jacuzzi tub with separate shower, and two large walk-in closets. Entertain in your second family room in the full-finished basement. Another full bathroom with shower, and generous storage space in a separate room in the basement. Fully fenced in back-yard with patio, perfect for summer barbecues. Award winning Lincoln-Way schools; conveniently located near walking path that leads to Old Plank Trail, Highways 80 & 355, The Metra station, Hospital, Shopping and restaurants.
Home Details
Home Type
- Single Family
Est. Annual Taxes
- $10,751
Year Built
- 2003
Lot Details
- Fenced Yard
HOA Fees
- $15 per month
Parking
- Attached Garage
- Garage Door Opener
- Driveway
- Parking Included in Price
- Garage Is Owned
Home Design
- Traditional Architecture
- Brick Exterior Construction
- Slab Foundation
- Asphalt Shingled Roof
- Vinyl Siding
Interior Spaces
- Wet Bar
- Fireplace With Gas Starter
- Family Room Downstairs
- Bonus Room
- Wood Flooring
Kitchen
- Breakfast Bar
- Walk-In Pantry
- Oven or Range
- Microwave
- Freezer
- Dishwasher
- Disposal
Bedrooms and Bathrooms
- Walk-In Closet
- Primary Bathroom is a Full Bathroom
- Dual Sinks
- Whirlpool Bathtub
- Separate Shower
Laundry
- Laundry on main level
- Dryer
- Washer
Finished Basement
- Basement Fills Entire Space Under The House
- Finished Basement Bathroom
Outdoor Features
- Patio
- Porch
Utilities
- Central Air
- Heating System Uses Gas
- Lake Michigan Water
Listing and Financial Details
- Homeowner Tax Exemptions
- $500 Seller Concession
Ownership History
Purchase Details
Home Financials for this Owner
Home Financials are based on the most recent Mortgage that was taken out on this home.Purchase Details
Home Financials for this Owner
Home Financials are based on the most recent Mortgage that was taken out on this home.Purchase Details
Home Financials for this Owner
Home Financials are based on the most recent Mortgage that was taken out on this home.Purchase Details
Home Financials for this Owner
Home Financials are based on the most recent Mortgage that was taken out on this home.Similar Homes in New Lenox, IL
Home Values in the Area
Average Home Value in this Area
Purchase History
| Date | Buyer | Sale Price | Title Company |
|---|---|---|---|
| Fagan Ryan T | $370,000 | Attorney | |
| Gottberg Kimberly M | $335,000 | Attorney | |
| Novak Ronald J | $283,500 | Chicago Title Insurance Co | |
| Nlsb | $444,500 | -- |
Mortgage History
| Date | Status | Borrower | Loan Amount |
|---|---|---|---|
| Previous Owner | Fagan Ryan T | $296,000 | |
| Previous Owner | Gottbergasnd Kimberly M | $329,739 | |
| Previous Owner | Gottberg Kimberly M | $328,932 | |
| Previous Owner | Novak Ronald J | $284,000 | |
| Previous Owner | Novak Ronald J | $100,000 | |
| Previous Owner | Novak Ronald J | $100,000 | |
| Previous Owner | Novak Ronald J | $142,000 | |
| Previous Owner | Novak Ronald J | $120,000 | |
| Previous Owner | Nlsb | $376,402 |
Property History
| Date | Event | Price | Change | Sq Ft Price |
|---|---|---|---|---|
| 10/16/2020 10/16/20 | Sold | $370,000 | 0.0% | $123 / Sq Ft |
| 08/31/2020 08/31/20 | Pending | -- | -- | -- |
| 08/24/2020 08/24/20 | For Sale | $369,900 | 0.0% | $123 / Sq Ft |
| 08/19/2020 08/19/20 | Pending | -- | -- | -- |
| 08/15/2020 08/15/20 | For Sale | $369,900 | +10.4% | $123 / Sq Ft |
| 04/04/2019 04/04/19 | Sold | $335,000 | -1.5% | $112 / Sq Ft |
| 02/11/2019 02/11/19 | Pending | -- | -- | -- |
| 01/10/2019 01/10/19 | Price Changed | $340,000 | -1.4% | $113 / Sq Ft |
| 11/30/2018 11/30/18 | Price Changed | $344,900 | -1.4% | $115 / Sq Ft |
| 10/31/2018 10/31/18 | For Sale | $349,900 | -- | $117 / Sq Ft |
Tax History Compared to Growth
Tax History
| Year | Tax Paid | Tax Assessment Tax Assessment Total Assessment is a certain percentage of the fair market value that is determined by local assessors to be the total taxable value of land and additions on the property. | Land | Improvement |
|---|---|---|---|---|
| 2023 | $10,751 | $132,983 | $33,175 | $99,808 |
| 2022 | $10,081 | $122,509 | $30,562 | $91,947 |
| 2021 | $9,572 | $115,216 | $28,743 | $86,473 |
| 2020 | $9,301 | $111,105 | $27,717 | $83,388 |
| 2019 | $8,902 | $107,660 | $26,858 | $80,802 |
| 2018 | $8,698 | $103,948 | $25,932 | $78,016 |
| 2017 | $8,265 | $100,959 | $25,186 | $75,773 |
| 2016 | $8,024 | $98,257 | $24,512 | $73,745 |
| 2015 | $7,769 | $95,164 | $23,740 | $71,424 |
| 2014 | $7,769 | $93,989 | $23,447 | $70,542 |
| 2013 | $7,769 | $95,256 | $23,763 | $71,493 |
Agents Affiliated with this Home
-
Lance Schwimmer

Seller's Agent in 2020
Lance Schwimmer
BAAN Properties, LLC
(815) 200-2776
5 in this area
39 Total Sales
-
Steven Loerop

Buyer's Agent in 2020
Steven Loerop
Village Realty, Inc.
(708) 945-4005
5 in this area
231 Total Sales
-
Robert Picciariello

Seller's Agent in 2019
Robert Picciariello
Prello Realty
(312) 933-1591
6 in this area
1,210 Total Sales
Map
Source: Midwest Real Estate Data (MRED)
MLS Number: MRD10819729
APN: 08-23-111-003
- 685 Veronica Ct
- 829 E Joliet Hwy
- 1017 E Lincoln Hwy
- 210 Roberts Rd
- 160 N Marley Rd
- 125 N Anderson Rd
- 1535 Glenbrooke Ln
- 1002 Schoolgate Rd Unit 1001
- 998 Schoolgate Rd Unit 3
- 1132 Georgias Way
- 681 Vanderbilt Dr
- 1212 Georgias Way
- 1139 Georgias Way
- 1125 Georgias Way
- 1193 Georgias Way
- 1018 Stonegate Rd
- 771 Wellington Pkwy
- 00 NE Corner Cherry Hill Road and Moss Lane Rd
- 115 E Woodlawn Rd Unit 1
- 112 E 2nd Ave
- 833 Ruthenbeck Ln
- 817 Ruthenbeck Ln
- 849 Ruthenbeck Ln
- 836 Karen Ln
- 820 Karen Ln
- 865 Ruthenbeck Ln
- 832 Ruthenbeck Ln
- 801 Ruthenbeck Ln
- 848 Ruthenbeck Ln
- 804 Karen Ln
- 816 Ruthenbeck Ln
- 868 Karen Ln
- 881 Ruthenbeck Ln
- 864 Ruthenbeck Ln
- 800 Ruthenbeck Ln
- 880 Ruthenbeck Ln Unit 1
- 884 Karen Ln
- 839 Karen Ln
- 897 Ruthenbeck Ln
- 823 Karen Ln
