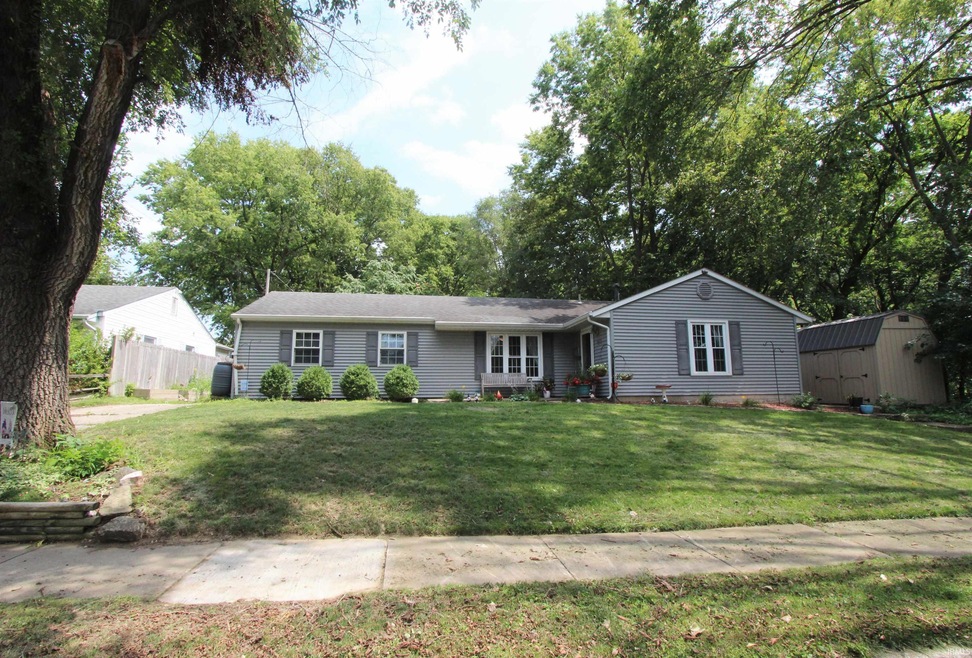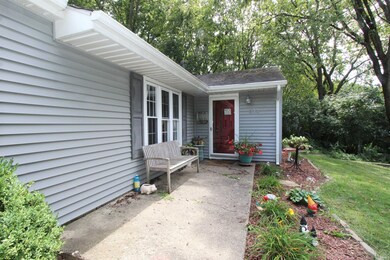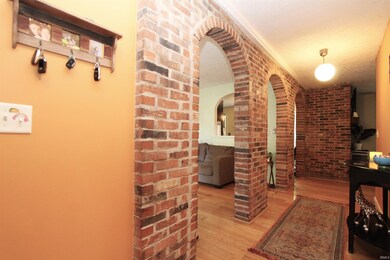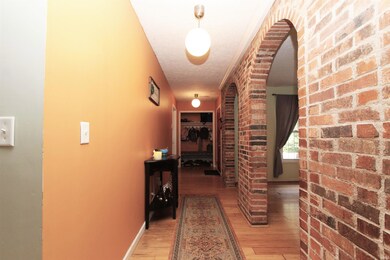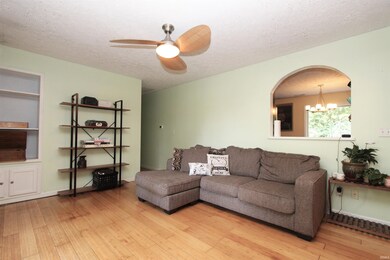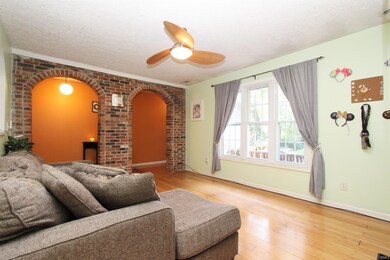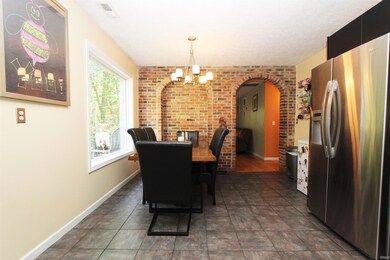
833 S 5th St Lafayette, IN 47905
Miller NeighborhoodHighlights
- Primary Bedroom Suite
- Partially Wooded Lot
- Ceiling Fan
- Ranch Style House
- Forced Air Heating and Cooling System
- Property is Fully Fenced
About This Home
As of November 2023Welcoming and inviting ranch with 3 bedrooms, 2 full baths, and almost 2,000 sqft. As you step inside, you'll be greeted by a charming foyer adorned with elegant brick arches that infuse the home with character. The living room and family room boast bamboo flooring, offering an appealing and comfortable ambiance. The heart of this home is a captivating kitchen that's sure to impress. Adorned with sleek IKEA cabinets, stainless steel appliances, a tasteful tile backsplash, and under-cabinet lighting, it's a chef's dream. Moreover, a generously sized window bathes the space in natural light, making it an ideal setting for culinary creativity. Step outside, and you'll find a substantial fenced-in backyard complete with a deck. This private oasis is tucked away at the end of the road, offering tranquility and seclusion while remaining conveniently close to the vibrant downtown area and the esteemed Purdue University.
Last Agent to Sell the Property
Keller Williams Lafayette Brokerage Phone: 765-426-9442 Listed on: 10/16/2023

Home Details
Home Type
- Single Family
Est. Annual Taxes
- $653
Year Built
- Built in 1959
Lot Details
- 0.27 Acre Lot
- Lot Dimensions are 92x127
- Property is Fully Fenced
- Privacy Fence
- Wood Fence
- Level Lot
- Partially Wooded Lot
Parking
- Off-Street Parking
Home Design
- Ranch Style House
- Traditional Architecture
- Slab Foundation
- Asphalt Roof
- Vinyl Construction Material
Interior Spaces
- 1,504 Sq Ft Home
- Ceiling Fan
- Self Contained Fireplace Unit Or Insert
- Electric Fireplace
- Living Room with Fireplace
Kitchen
- Electric Oven or Range
- Laminate Countertops
- Disposal
Bedrooms and Bathrooms
- 3 Bedrooms
- Primary Bedroom Suite
- 2 Full Bathrooms
Laundry
- Laundry on main level
- Washer Hookup
Location
- Suburban Location
Schools
- Thomas Miller Elementary School
- Sunnyside/Tecumseh Middle School
- Jefferson High School
Utilities
- Forced Air Heating and Cooling System
- Heating System Uses Gas
Listing and Financial Details
- Assessor Parcel Number 79-07-29-403-017.000-004
Ownership History
Purchase Details
Home Financials for this Owner
Home Financials are based on the most recent Mortgage that was taken out on this home.Purchase Details
Home Financials for this Owner
Home Financials are based on the most recent Mortgage that was taken out on this home.Purchase Details
Home Financials for this Owner
Home Financials are based on the most recent Mortgage that was taken out on this home.Purchase Details
Home Financials for this Owner
Home Financials are based on the most recent Mortgage that was taken out on this home.Purchase Details
Home Financials for this Owner
Home Financials are based on the most recent Mortgage that was taken out on this home.Purchase Details
Home Financials for this Owner
Home Financials are based on the most recent Mortgage that was taken out on this home.Purchase Details
Similar Homes in Lafayette, IN
Home Values in the Area
Average Home Value in this Area
Purchase History
| Date | Type | Sale Price | Title Company |
|---|---|---|---|
| Warranty Deed | $195,000 | Metropolitan Title | |
| Warranty Deed | -- | -- | |
| Warranty Deed | -- | -- | |
| Warranty Deed | -- | -- | |
| Warranty Deed | -- | None Available | |
| Warranty Deed | -- | None Available | |
| Sheriffs Deed | $20,050 | -- |
Mortgage History
| Date | Status | Loan Amount | Loan Type |
|---|---|---|---|
| Open | $156,000 | New Conventional | |
| Previous Owner | $125,761 | FHA | |
| Previous Owner | $129,609 | FHA | |
| Previous Owner | $110,200 | New Conventional | |
| Previous Owner | $110,200 | New Conventional | |
| Previous Owner | $107,211 | FHA | |
| Previous Owner | $102,000 | New Conventional | |
| Previous Owner | $68,000 | Adjustable Rate Mortgage/ARM |
Property History
| Date | Event | Price | Change | Sq Ft Price |
|---|---|---|---|---|
| 11/27/2023 11/27/23 | Sold | $195,000 | -2.5% | $130 / Sq Ft |
| 10/18/2023 10/18/23 | Pending | -- | -- | -- |
| 10/16/2023 10/16/23 | For Sale | $199,900 | +51.4% | $133 / Sq Ft |
| 05/25/2018 05/25/18 | Sold | $132,000 | +2.3% | $69 / Sq Ft |
| 04/05/2018 04/05/18 | Pending | -- | -- | -- |
| 04/04/2018 04/04/18 | For Sale | $129,000 | +11.2% | $68 / Sq Ft |
| 04/29/2014 04/29/14 | Sold | $116,000 | -3.3% | $61 / Sq Ft |
| 03/25/2014 03/25/14 | Pending | -- | -- | -- |
| 03/13/2014 03/13/14 | For Sale | $119,900 | -- | $63 / Sq Ft |
Tax History Compared to Growth
Tax History
| Year | Tax Paid | Tax Assessment Tax Assessment Total Assessment is a certain percentage of the fair market value that is determined by local assessors to be the total taxable value of land and additions on the property. | Land | Improvement |
|---|---|---|---|---|
| 2024 | $955 | $122,100 | $16,300 | $105,800 |
| 2023 | $854 | $114,100 | $16,300 | $97,800 |
| 2022 | $653 | $92,500 | $16,300 | $76,200 |
| 2021 | $562 | $85,400 | $16,300 | $69,100 |
| 2020 | $441 | $78,400 | $16,300 | $62,100 |
| 2019 | $525 | $84,300 | $20,200 | $64,100 |
| 2018 | $413 | $76,600 | $20,200 | $56,400 |
| 2017 | $389 | $75,300 | $20,200 | $55,100 |
| 2016 | $371 | $73,700 | $20,200 | $53,500 |
| 2014 | $402 | $77,500 | $20,200 | $57,300 |
| 2013 | $389 | $77,000 | $20,300 | $56,700 |
Agents Affiliated with this Home
-
Sherry Cole

Seller's Agent in 2023
Sherry Cole
Keller Williams Lafayette
(765) 426-9442
17 in this area
690 Total Sales
-
Tabitha Casto

Buyer's Agent in 2023
Tabitha Casto
TruVant Realty
(765) 427-2501
10 in this area
187 Total Sales
-
Julie Boyce

Seller's Agent in 2014
Julie Boyce
Keller Williams Lafayette
(765) 491-5225
4 in this area
176 Total Sales
Map
Source: Indiana Regional MLS
MLS Number: 202337970
APN: 79-07-29-403-017.000-004
- 1028 Highland Ave
- 1102 S 4th St
- 615 Lingle Ave
- 701 Kossuth St
- 114 Central St
- 602 Cherokee Ave
- 411 Hickory St
- 222 Washington St
- 609 S 3rd St Unit 3
- 607 S 3rd St Unit 3
- 1118 S 2nd St
- 1312 S 3rd St
- 610 S 9th St
- 743 Owen St
- 900 King St
- 606 S 10th St
- 413 Lingle Ave
- 1016 S 12th St
- 622 Romig St Unit 24
- 0 Washington St
