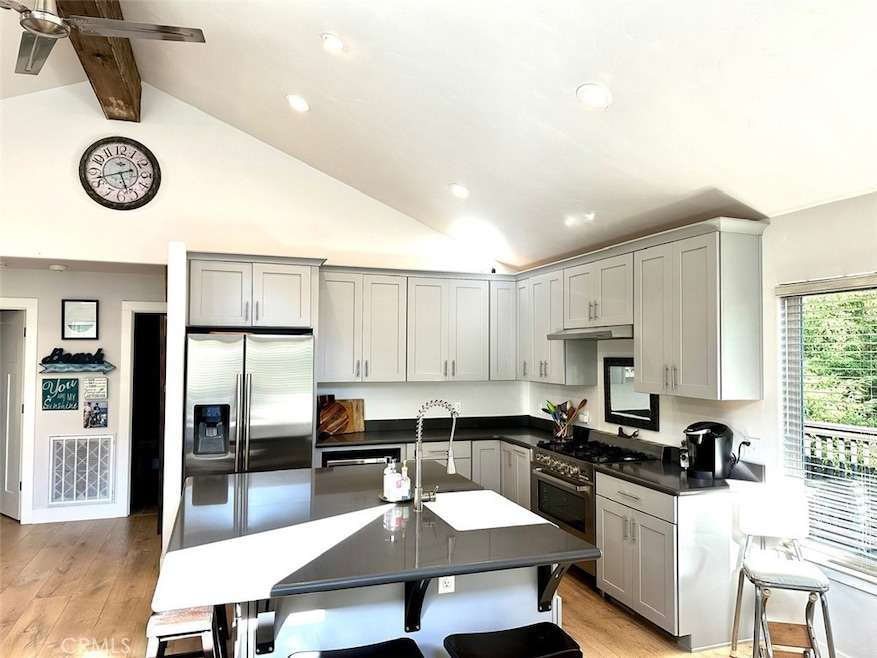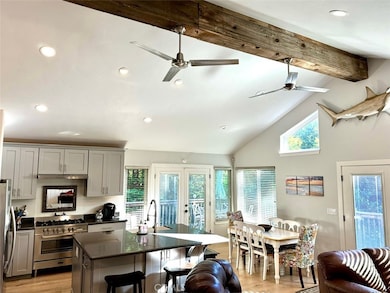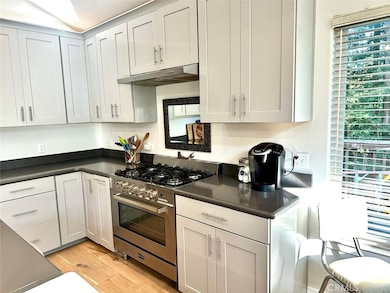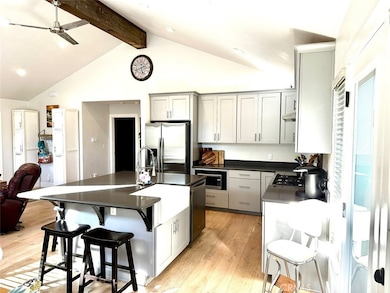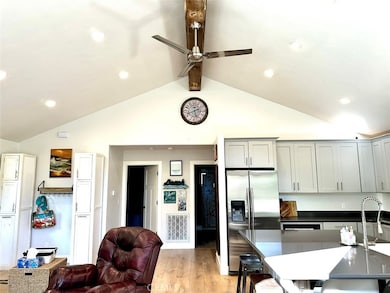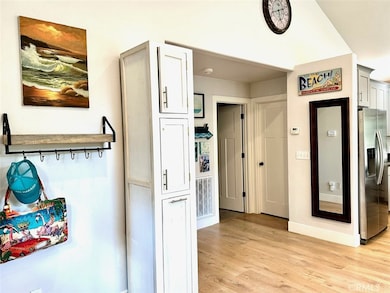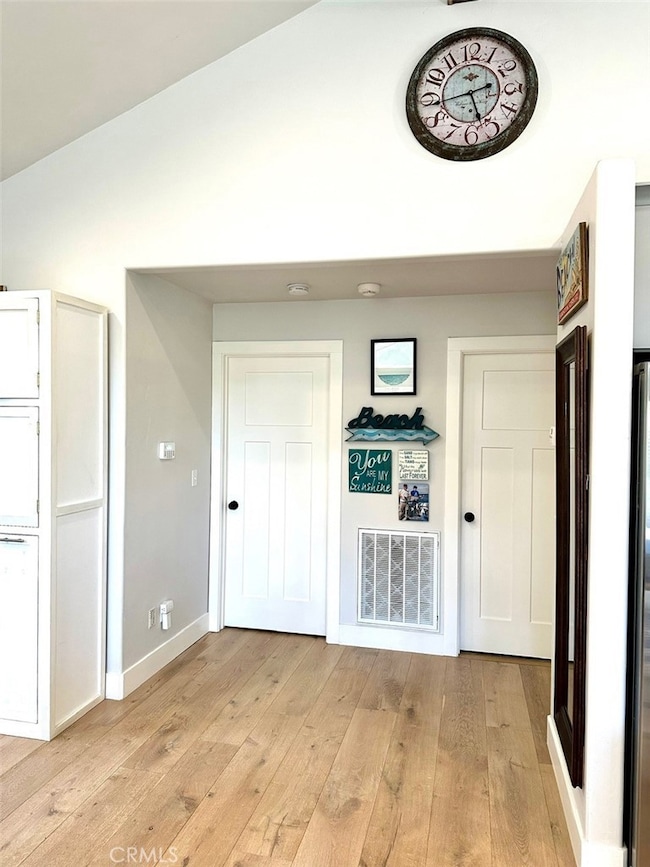833 Skyline Dr Felton, CA 95018
Estimated payment $6,747/month
Highlights
- Detached Guest House
- View of Trees or Woods
- 0.6 Acre Lot
- San Lorenzo Valley High School Rated A-
- Updated Kitchen
- Heated Floor in Bathroom
About This Home
*OWNER FINANCING AVAILABLE! MUST SEE this charming HOME with ADU nestled in the redwoods of Felton! This BRIGHT & AIRY 2 Bed/1.5 Bath TURNKEY home w/ADU is worth checking out. This gorgeous home had complete NEW CONSTRUCTION done in 2016. The beautifully detailed upgrades are too numerous to list but include a vaulted ceiling, central AC and heat, stainless steel kitchen appliances, hardwood floors, silestone counters, a heated bathroom floor, walk in shower w/multiple showerheads, on demand gas water heater, remote control natural gas fireplace, double paned vinyl windows, new septic & leach field, outdoor shower w/hot & cold water, Webber BBQ plumbed w/natural gas, is wired for a security system and much much more. The redwood deck that wraps around the entire home is the perfect place to enjoy a morning cup of coffee or an evening glass of wine and watch the wildlife. This wrap around deck would also be a perfect enclosure for the 4 legged members of your family. It has it all...far enough away to appreciate the peaceful surroundings, yet close enough to dining, hiking and shopping options. It's conveniently located to many activities such as Henry Cowell Redwoods State Park, less than 10 mins to Roaring Camp Railroad and Mount Hermon, and only 20 mins to Santa Cruz Beach Boardwalk.
*The ADU on property that is included in the sale is approx 410 sq ft. ADU is currently rented and has a spacious loft, kitchen and bathroom. PLEASE DO NOT DISTURB RENTER.
Listing Agent
Homesmart PV & Assoc., Merced Brokerage Phone: 209-769-5571 License #02089222 Listed on: 05/22/2024

Home Details
Home Type
- Single Family
Est. Annual Taxes
- $5,522
Year Built
- Built in 1931
Lot Details
- 0.6 Acre Lot
- Density is 2-5 Units/Acre
- Property is zoned R-1-20
Home Design
- Entry on the 1st floor
- Turnkey
- Pillar, Post or Pier Foundation
- Metal Roof
- HardiePlank Type
Interior Spaces
- 1,100 Sq Ft Home
- 1-Story Property
- Open Floorplan
- Cathedral Ceiling
- Ceiling Fan
- Gas Fireplace
- Double Pane Windows
- Blinds
- French Doors
- Family Room with Fireplace
- Family Room Off Kitchen
- Wood Flooring
- Views of Woods
Kitchen
- Updated Kitchen
- Open to Family Room
- Eat-In Kitchen
- Electric Oven
- Gas Range
- Microwave
- Dishwasher
- Kitchen Island
- Quartz Countertops
Bedrooms and Bathrooms
- 2 Main Level Bedrooms
- Remodeled Bathroom
- Heated Floor in Bathroom
- Multiple Shower Heads
- Walk-in Shower
- Linen Closet In Bathroom
Laundry
- Laundry Room
- Laundry Located Outside
- 220 Volts In Laundry
Home Security
- Alarm System
- Carbon Monoxide Detectors
- Fire and Smoke Detector
Parking
- Parking Available
- Driveway Up Slope From Street
- Unpaved Parking
Outdoor Features
- Deck
- Patio
- Outdoor Storage
- Outdoor Grill
- Rain Gutters
- Wrap Around Porch
Schools
- San Lorenzo Elementary And Middle School
Utilities
- Central Heating and Cooling System
- Heating System Uses Natural Gas
- Natural Gas Connected
- Gas Water Heater
- Conventional Septic
Additional Features
- Grab Bar In Bathroom
- Detached Guest House
Listing and Financial Details
- Tax Lot 82
- Assessor Parcel Number 06519107000
Community Details
Overview
- No Home Owners Association
- Mountainous Community
Recreation
- Hiking Trails
Map
Home Values in the Area
Average Home Value in this Area
Tax History
| Year | Tax Paid | Tax Assessment Tax Assessment Total Assessment is a certain percentage of the fair market value that is determined by local assessors to be the total taxable value of land and additions on the property. | Land | Improvement |
|---|---|---|---|---|
| 2025 | $5,522 | $416,985 | $218,554 | $198,431 |
| 2023 | $5,524 | $400,792 | $210,067 | $190,725 |
| 2022 | $5,407 | $392,934 | $205,948 | $186,986 |
| 2021 | $5,233 | $385,229 | $201,910 | $183,319 |
| 2020 | $5,053 | $381,280 | $199,840 | $181,440 |
| 2019 | $4,823 | $373,803 | $195,921 | $177,882 |
| 2018 | $4,742 | $366,474 | $192,080 | $174,394 |
| 2017 | $4,676 | $359,287 | $188,313 | $170,974 |
| 2016 | $4,128 | $307,702 | $184,621 | $123,081 |
| 2015 | $4,041 | $303,080 | $181,848 | $121,232 |
| 2014 | $3,990 | $297,143 | $178,286 | $118,857 |
Property History
| Date | Event | Price | Change | Sq Ft Price |
|---|---|---|---|---|
| 04/02/2025 04/02/25 | Price Changed | $1,180,000 | -0.8% | $1,073 / Sq Ft |
| 05/22/2024 05/22/24 | For Sale | $1,190,000 | -- | $1,082 / Sq Ft |
Purchase History
| Date | Type | Sale Price | Title Company |
|---|---|---|---|
| Interfamily Deed Transfer | -- | None Available | |
| Interfamily Deed Transfer | -- | None Available | |
| Interfamily Deed Transfer | -- | -- |
Source: California Regional Multiple Listing Service (CRMLS)
MLS Number: MC24103175
APN: 065-191-07-000
- 414 Prospect Ave
- 243 Ada Ave
- 415 Gold Ave
- 1022 Brookside Dr
- 359 Redwood Rd
- 900 Lakeside Dr
- 1415 Lost Acre Dr
- 105 William Way
- 460 River Rd
- 1666 Creek Dr
- 41 Grandview Ave
- 24 Terrace Way
- 0 Toll House Gulch Rd
- 1701 Felton Quarry Rd
- 6443 E Zayante Rd
- 29 Park Way
- 2165 Upper Scenic Dr
- 44 Pine Ave
- Lot 08 Madrone Ave
- 7470 Highway 9
- 1841 Pool Rd
- 1280 Mount Hermon Rd
- 4 Carriage Ln
- 117 Christel Oaks Dr
- 28 Mt Hermon Rd
- 100 Acorn Ct
- 211 Creekside Ct
- 801 Nobel Dr
- 921 Western Dr Unit A
- 200 Button St
- 520 Escalona Dr
- 1547 Pacific Ave
- 833 Front St
- 630 Water St
- 363 Western Dr
- 120 Magnolia St Unit 1
- 308 Poplar Ave Unit A
- 318 Chestnut St Unit . 1
- 516 Center St
- 1010 Pacific Ave
