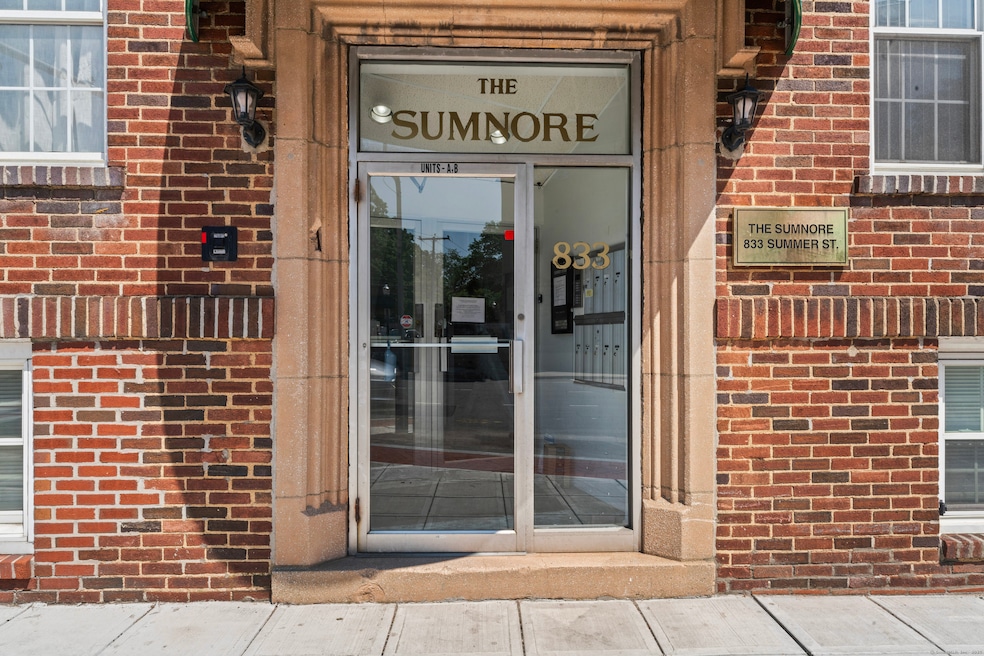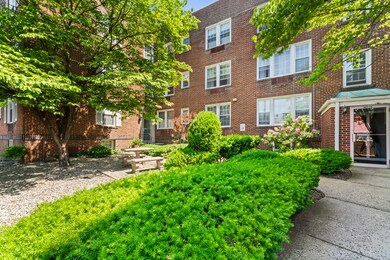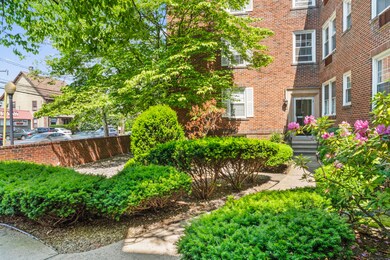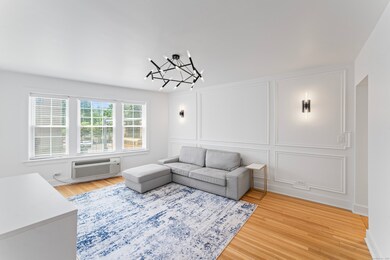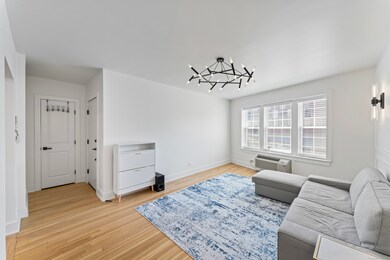833 Summer St Unit STE 2B Stamford, CT 06901
Downtown Stamford NeighborhoodHighlights
- Beach Access
- Ranch Style House
- Thermal Windows
- Property is near public transit
- End Unit
- Public Transportation
About This Home
Welcome to your new home in the heart of Mid City Stamford! This beautifully updated 2-bedroom rental offers a perfect blend of modern comfort and urban convenience. Step inside to find a spacious and inviting living area, complete with large windows that flood the space with natural light. The kitchen features sleek countertops, stainless steel appliances, and ample cabinetry, making it a delightful space to cook and entertain. Both bedrooms are generously sized, providing plenty of room for relaxation and personal touches. The updated bathroom boasts modern fixtures and finishes, ensuring a fresh and clean environment. Location is key, and this rental delivers! You'll be just a stone's throw away from a variety of amenities, including: Shopping :Explore nearby boutiques, grocery stores, and shopping centers, including the Stamford Town Center, just minutes away. Dining: Enjoy a diverse selection of restaurants and cafes offering everything from casual bites to fine dining. Transportation: Convenient access to public transportation, including the Metro-North train station, makes commuting a breeze. Recreation: Take advantage of nearby parks, and recreational facilities. Catch a movie at the local cinema or enjoy live performances at the Stamford Palace Theatre, both just a short drive away. This rental is ideal for those seeking a vibrant community atmosphere with all the conveniences of city living, complete with assigned parking.
Home Details
Home Type
- Single Family
Year Built
- Built in 1928
Lot Details
- Level Lot
- Property is zoned RH
Parking
- 1 Parking Space
Home Design
- Ranch Style House
- Masonry Siding
Interior Spaces
- 837 Sq Ft Home
- Thermal Windows
Kitchen
- Oven or Range
- Microwave
- Dishwasher
Bedrooms and Bathrooms
- 2 Bedrooms
- 1 Full Bathroom
Laundry
- Laundry on main level
- Dryer
- Washer
Location
- Property is near public transit
- Property is near shops
- Property is near a golf course
Schools
- Davenport Ridge Elementary School
- Rippowam Middle School
- Westhill High School
Additional Features
- Beach Access
- Cooling System Mounted In Outer Wall Opening
Listing and Financial Details
- Assessor Parcel Number 340557
Community Details
Pet Policy
- Pets Allowed
Additional Features
- Association fees include grounds maintenance, trash pickup, snow removal, water, property management, pest control
- Public Transportation
Map
Source: SmartMLS
MLS Number: 24100582
- 700 Summer St
- 25 Forest St Unit 11A
- 25 Forest St Unit 10B
- 25 Forest St Unit 11C
- 118 Grove St Unit 2
- 118 Grove St Unit 8
- 28 Linden Place Unit 4
- 143 Hoyt St Unit 1F
- 143 Hoyt St Unit 3J
- 125 Prospect St Unit 3C
- 10 Linden Place
- 2 Washington Ct Unit 4
- 1633 Washington Blvd Unit 3A
- 101 Grove St Unit 19
- 84 Clubhouse Dr
- 1515 Summer St Unit 503
- 1515 Summer St Unit 601
- 1 Broad St Unit 17C
- 1 Broad St Unit PHD5
- 1 Broad St Unit 10F
