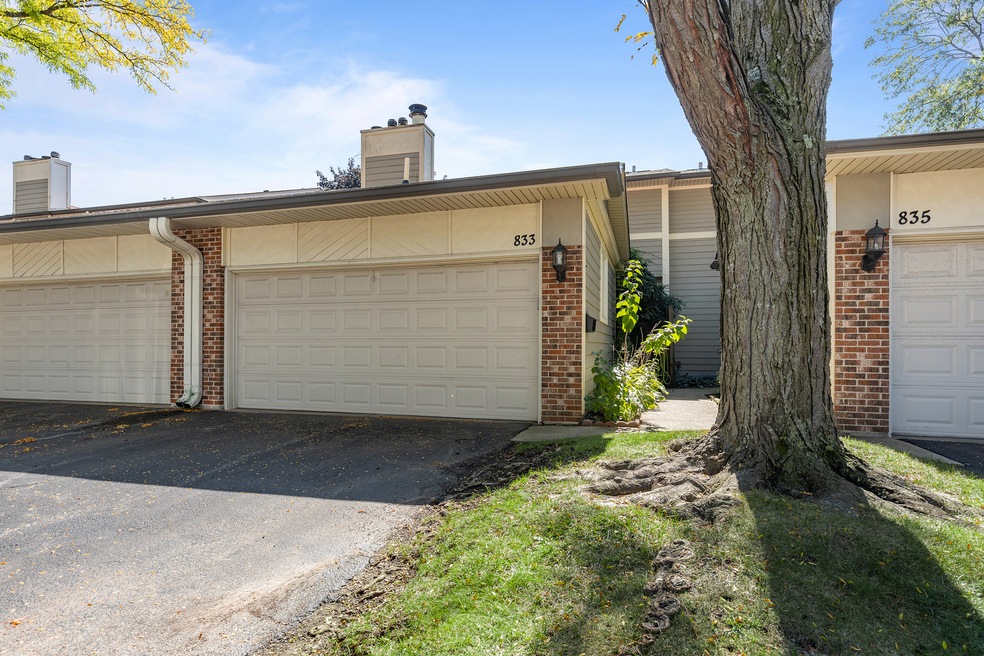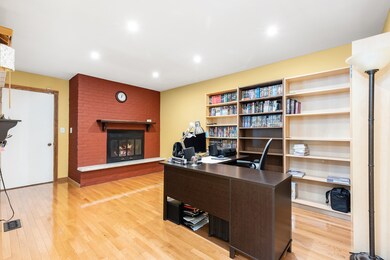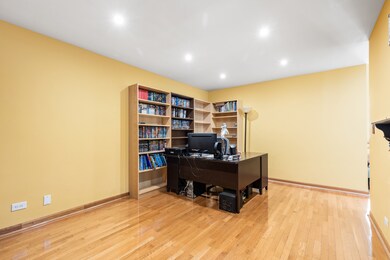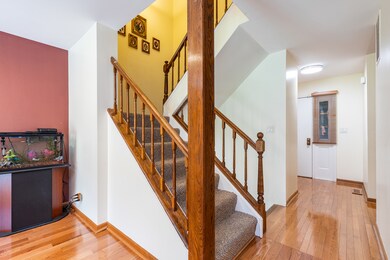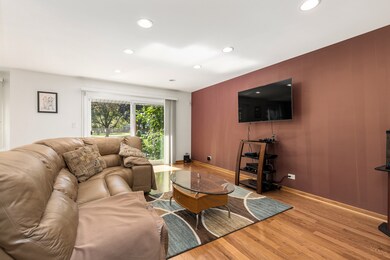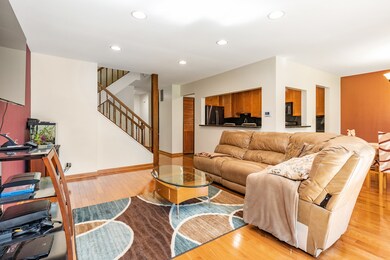
833 Swallow St Deerfield, IL 60015
Northeast Buffalo Grove NeighborhoodEstimated Value: $420,000 - $499,000
Highlights
- Recreation Room
- Home Office
- Living Room
- Meridian Middle School Rated A
- 2 Car Attached Garage
- Laundry Room
About This Home
As of November 2022FABULOUS BRIGHT TOWNHOUSE IN IMMACULATE CONDITION. THIS 3 BEDROOM, 2.1 BATHROOM FEATURES A BEAUTIFUL STATE-OF-THE-ART KITCHEN WITH NEWER CABINETS, GRANITE COUNTERTOPS & APPLIANCES. OPEN FLOOR PLAN WITH A COZY FAMILY ROOM. FRESHLY PAINTED MASTER BEDROOM SUITE WITH SHOWER AND SINK. UPDATES INCLUDE A NEW SUMP PUMP WITH A NEW BACKUP SYSTEM, NEW HEATER, NEW BOILER, NEW WASHER AND DRYER, NEW REFRIGERATOR, REMODELED BATHROOMS, AND NEWER WINDOWS (7 YEARS). FINISHED LARGE BASEMENT WITH LAUNDRY ROOM, BONUS ROOM WHICH CAN BE USED AS WORKOUT, PLAYROOM OR OFFICE WITH LOADS OF STORAGE. 2-CAR ATTACHED GARAGE. GREAT SCHOOL SYSTEM. VERY GOOD LOCATION.
Last Agent to Sell the Property
Barr Agency, Inc License #471014228 Listed on: 09/22/2022
Co-Listed By
Mariia Grynenko
Barr Agency, Inc License #475176921
Last Buyer's Agent
Glenn Rickel
Redfin Corporation License #471000802

Townhouse Details
Home Type
- Townhome
Est. Annual Taxes
- $8,174
Year Built
- Built in 1978
Lot Details
- 44
HOA Fees
- $306 Monthly HOA Fees
Parking
- 2 Car Attached Garage
- Parking Included in Price
Interior Spaces
- 2,516 Sq Ft Home
- 2-Story Property
- Family Room
- Living Room
- Dining Room
- Home Office
- Recreation Room
- Finished Basement
- Basement Fills Entire Space Under The House
Kitchen
- Range
- Microwave
- Dishwasher
Bedrooms and Bathrooms
- 3 Bedrooms
- 3 Potential Bedrooms
Laundry
- Laundry Room
- Dryer
- Washer
Schools
- Earl Pritchett Elementary School
- Aptakisic Junior High School
- Adlai E Stevenson High School
Utilities
- Central Air
- Heating System Uses Natural Gas
- Community Well
Listing and Financial Details
- Homeowner Tax Exemptions
Community Details
Overview
- Association fees include parking, insurance, clubhouse, pool, exterior maintenance, lawn care, scavenger, snow removal
- 5 Units
- Property Manager Association, Phone Number (847) 259-1331
- Property managed by McGill Management
Pet Policy
- Pets up to 20 lbs
- Dogs and Cats Allowed
Ownership History
Purchase Details
Home Financials for this Owner
Home Financials are based on the most recent Mortgage that was taken out on this home.Purchase Details
Home Financials for this Owner
Home Financials are based on the most recent Mortgage that was taken out on this home.Purchase Details
Home Financials for this Owner
Home Financials are based on the most recent Mortgage that was taken out on this home.Purchase Details
Similar Homes in Deerfield, IL
Home Values in the Area
Average Home Value in this Area
Purchase History
| Date | Buyer | Sale Price | Title Company |
|---|---|---|---|
| Manoharan Anusuya | $405,000 | -- | |
| Semechenko Konstantin | $287,000 | Citywide Title Corporation | |
| Joy John | $274,000 | Multiple | |
| Mantelman Sheldon | -- | -- | |
| Mantelman Sheldon | $172,000 | Chicago Title Insurance Co |
Mortgage History
| Date | Status | Borrower | Loan Amount |
|---|---|---|---|
| Open | Manoharan Anusuya | $384,750 | |
| Previous Owner | Semenchenko Konstantin | $232,000 | |
| Previous Owner | Semechenko Konstantin | $271,000 | |
| Previous Owner | Joy John | $228,000 | |
| Previous Owner | Joy John | $219,200 | |
| Previous Owner | Joy John | $54,800 | |
| Previous Owner | Mantelman Sheldon | $165,000 |
Property History
| Date | Event | Price | Change | Sq Ft Price |
|---|---|---|---|---|
| 11/18/2022 11/18/22 | Sold | $405,000 | -1.2% | $161 / Sq Ft |
| 10/23/2022 10/23/22 | For Sale | $409,900 | 0.0% | $163 / Sq Ft |
| 10/19/2022 10/19/22 | For Sale | $409,900 | +1.2% | $163 / Sq Ft |
| 10/19/2022 10/19/22 | Pending | -- | -- | -- |
| 10/15/2022 10/15/22 | Pending | -- | -- | -- |
| 10/11/2022 10/11/22 | Off Market | $405,000 | -- | -- |
| 09/22/2022 09/22/22 | For Sale | $409,900 | +42.8% | $163 / Sq Ft |
| 11/04/2016 11/04/16 | Sold | $287,000 | -4.0% | $159 / Sq Ft |
| 10/01/2016 10/01/16 | Pending | -- | -- | -- |
| 09/16/2016 09/16/16 | For Sale | $299,000 | 0.0% | $166 / Sq Ft |
| 09/16/2016 09/16/16 | Price Changed | $299,000 | -3.5% | $166 / Sq Ft |
| 09/07/2016 09/07/16 | Pending | -- | -- | -- |
| 08/22/2016 08/22/16 | For Sale | $309,900 | 0.0% | $172 / Sq Ft |
| 08/22/2016 08/22/16 | Price Changed | $309,900 | -2.9% | $172 / Sq Ft |
| 08/14/2016 08/14/16 | Pending | -- | -- | -- |
| 07/28/2016 07/28/16 | For Sale | $319,000 | -- | $177 / Sq Ft |
Tax History Compared to Growth
Tax History
| Year | Tax Paid | Tax Assessment Tax Assessment Total Assessment is a certain percentage of the fair market value that is determined by local assessors to be the total taxable value of land and additions on the property. | Land | Improvement |
|---|---|---|---|---|
| 2024 | $10,136 | $118,247 | $30,915 | $87,332 |
| 2023 | $8,512 | $111,575 | $29,171 | $82,404 |
| 2022 | $8,512 | $98,356 | $25,715 | $72,641 |
| 2021 | $8,174 | $97,296 | $25,438 | $71,858 |
| 2020 | $7,991 | $97,628 | $25,525 | $72,103 |
| 2019 | $7,748 | $97,268 | $25,431 | $71,837 |
| 2018 | $6,551 | $83,243 | $27,642 | $55,601 |
| 2017 | $6,461 | $81,300 | $26,997 | $54,303 |
| 2016 | $6,215 | $77,851 | $25,852 | $51,999 |
| 2015 | $6,085 | $72,806 | $24,177 | $48,629 |
| 2014 | $5,308 | $63,126 | $25,965 | $37,161 |
| 2012 | $5,069 | $63,252 | $26,017 | $37,235 |
Agents Affiliated with this Home
-
Aleksandr Katsman

Seller's Agent in 2022
Aleksandr Katsman
Barr Agency, Inc
(847) 687-7771
2 in this area
263 Total Sales
-
M
Seller Co-Listing Agent in 2022
Mariia Grynenko
Barr Agency, Inc
(847) 521-8521
-

Buyer's Agent in 2022
Glenn Rickel
Redfin Corporation
(847) 769-8524
-
Sabu Achettu

Seller's Agent in 2016
Sabu Achettu
Achieve Real Estate Group Inc
(847) 687-5100
67 Total Sales
Map
Source: Midwest Real Estate Data (MRED)
MLS Number: 11635810
APN: 15-34-200-478
- 1110 Inverrary Ln
- 1154 Inverrary Ln
- 745 Grouse Ct
- 1454 Inverrary Ln
- 705 Pintail Ct
- 220 Inverrary Ln
- 20710 N William Ave
- 20772 N William Ave
- 355 Kildeer Ln
- 360 Inverrary Ln Unit C2
- 20779 N Elizabeth Ave
- 396 Kildeer Ln
- 20564 N Elizabeth Ave
- 20772 N Elizabeth Ave
- 20822 Birch St
- 545 Parkchester Rd
- 455 Newtown Dr
- 486 Buckthorn Terrace
- 20559 N Celia Ave
- 20665 N Weiland Rd
- 833 Swallow St
- 835 Swallow St Unit 635
- 831 Swallow St Unit 831
- 829 Swallow St
- 837 Swallow St Unit 636
- 827 Swallow St
- 892 Swallow St
- 434 Swallow Ln
- 890 Swallow St
- 894 Swallow St Unit 621
- 888 Swallow St Unit 624
- 432 Swallow Ln Unit 643
- 432 Swallow Ln Unit 432
- 886 Swallow St
- 886 Swallow St
- 424 Swallow Ln
- 430 Swallow Ln Unit 642
- 884 Swallow St
- 422 Swallow Ln
- 832 Swallow St Unit 572
