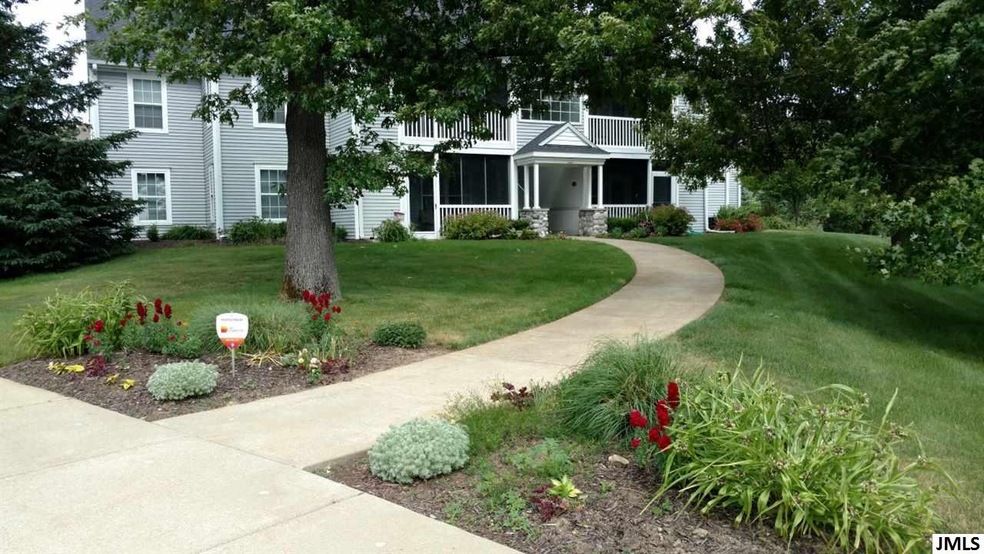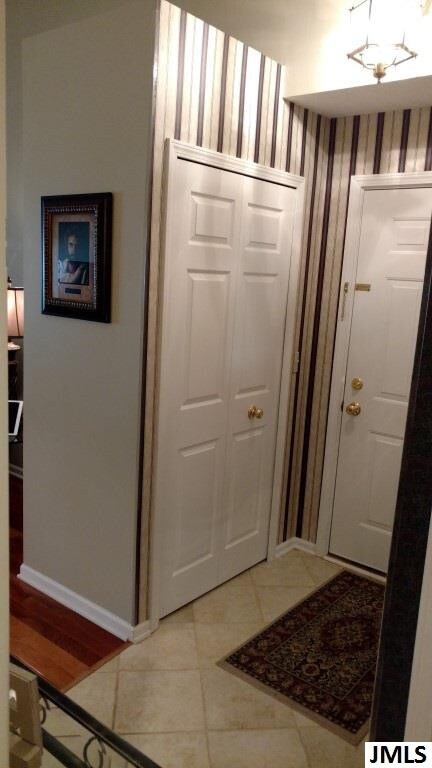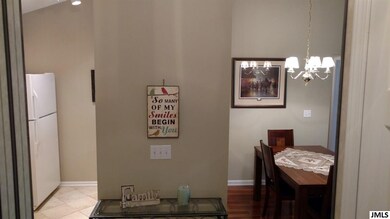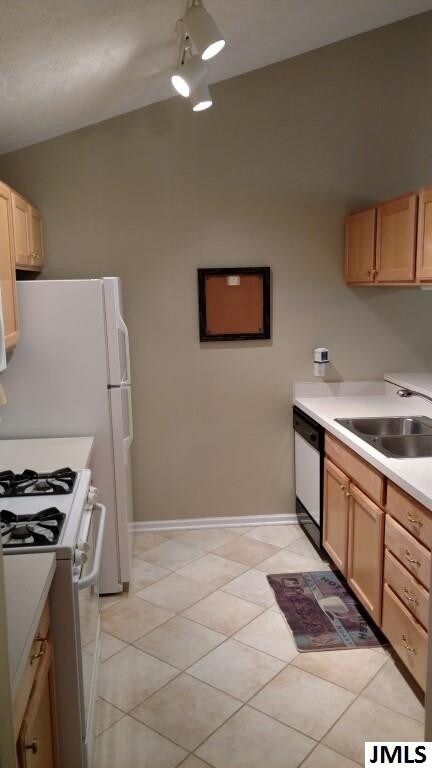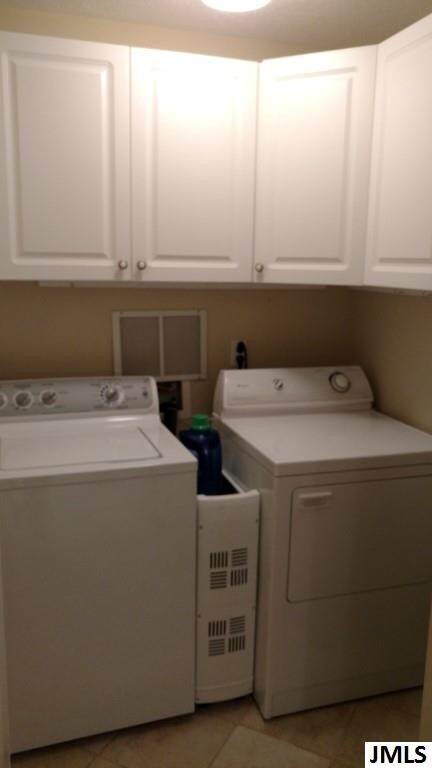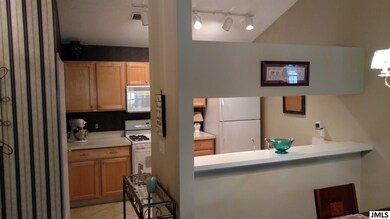
833 W Barrington Cir Unit 15 Jackson, MI 49203
Highlights
- 1 Acre Lot
- Halls are 36 inches wide or more
- Dining Area
- Living Room
About This Home
As of May 2017This spacious condo features vaulted ceilings, 3 bedrooms, 2 full baths and is located on the upper level. A sharp look with beautiful Montibello cherry wood floors in living room, dining area and hallway. Galley style kitchen includes ceramic flooring, a complete appliance package and also offers a breakfast bar. This home features an open floor plan and the vaulted ceilings offer a dramatic look. Very spacious master with double closets and private master bath with walk-in shower. Laundry room offers cabinets for extra storage. The enclosed porch is a great place to start the day and it overlooks a wooded lot. One car detached garage. This nicely appointed condo is close to golf courses, schools and shopping. Associated fees are $180/month and include: water,/sewer, garbage service,
Last Agent to Sell the Property
C-21 Affiliated - Jackson License #6502395717 Listed on: 06/20/2016
Last Buyer's Agent
NON-MBR 'SOLD' NON-MBR 'SOLD'
NON-MEMBER REALTOR 'SOLD'
Home Details
Home Type
- Single Family
Est. Annual Taxes
- $1,994
Year Built
- Built in 2000
HOA Fees
- $180 Monthly HOA Fees
Home Design
- Vinyl Siding
Interior Spaces
- 1,280 Sq Ft Home
- Living Room
- Dining Area
- Built-In Oven
Bedrooms and Bathrooms
- 3 Bedrooms
- 2 Full Bathrooms
Additional Features
- Halls are 36 inches wide or more
- 1 Acre Lot
Community Details
- Association fees include water, trash, snow removal, sewer, lawn/yard care
- Summit Glen Subdivision
Ownership History
Purchase Details
Purchase Details
Home Financials for this Owner
Home Financials are based on the most recent Mortgage that was taken out on this home.Purchase Details
Home Financials for this Owner
Home Financials are based on the most recent Mortgage that was taken out on this home.Purchase Details
Home Financials for this Owner
Home Financials are based on the most recent Mortgage that was taken out on this home.Purchase Details
Purchase Details
Home Financials for this Owner
Home Financials are based on the most recent Mortgage that was taken out on this home.Purchase Details
Similar Homes in Jackson, MI
Home Values in the Area
Average Home Value in this Area
Purchase History
| Date | Type | Sale Price | Title Company |
|---|---|---|---|
| Interfamily Deed Transfer | -- | None Available | |
| Warranty Deed | $112,500 | Attorney | |
| Interfamily Deed Transfer | -- | Attorney | |
| Warranty Deed | $109,000 | Attorney | |
| Interfamily Deed Transfer | -- | Attorney | |
| Quit Claim Deed | -- | Attorney | |
| Warranty Deed | $88,000 | At | |
| Corporate Deed | $107,880 | American Title Company Of Li |
Mortgage History
| Date | Status | Loan Amount | Loan Type |
|---|---|---|---|
| Open | $101,250 | New Conventional | |
| Previous Owner | $87,200 | New Conventional |
Property History
| Date | Event | Price | Change | Sq Ft Price |
|---|---|---|---|---|
| 05/01/2017 05/01/17 | Sold | $112,500 | +3.2% | $88 / Sq Ft |
| 03/11/2017 03/11/17 | Pending | -- | -- | -- |
| 09/19/2016 09/19/16 | Sold | $109,000 | +23.9% | $85 / Sq Ft |
| 07/17/2016 07/17/16 | Pending | -- | -- | -- |
| 06/25/2014 06/25/14 | Sold | $88,000 | -- | $69 / Sq Ft |
Tax History Compared to Growth
Tax History
| Year | Tax Paid | Tax Assessment Tax Assessment Total Assessment is a certain percentage of the fair market value that is determined by local assessors to be the total taxable value of land and additions on the property. | Land | Improvement |
|---|---|---|---|---|
| 2025 | $1,994 | $87,300 | $0 | $0 |
| 2024 | $1,310 | $82,200 | $0 | $0 |
| 2023 | $1,261 | $75,800 | $0 | $0 |
| 2022 | $1,833 | $61,600 | $0 | $0 |
| 2021 | $1,804 | $63,400 | $0 | $0 |
| 2020 | $1,783 | $60,300 | $0 | $0 |
| 2019 | $1,766 | $53,200 | $0 | $0 |
| 2018 | $1,706 | $46,800 | $0 | $0 |
| 2017 | $1,330 | $44,900 | $0 | $0 |
| 2016 | $771 | $42,500 | $42,500 | $0 |
| 2015 | $986 | $37,300 | $37,300 | $0 |
| 2014 | $986 | $35,600 | $0 | $0 |
| 2013 | -- | $35,600 | $35,600 | $0 |
Agents Affiliated with this Home
-
K
Seller's Agent in 2017
Kim Beeler
Your Future Investment Prop
-
R
Seller Co-Listing Agent in 2017
Rob Gish
Your Future Investment Prop
-
ERIN CLARKE

Buyer's Agent in 2017
ERIN CLARKE
ERA REARDON REALTY, L.L.C.
(517) 315-9219
12 in this area
47 Total Sales
-
Eric Ropp

Seller's Agent in 2016
Eric Ropp
C-21 Affiliated - Jackson
(517) 392-8508
17 in this area
168 Total Sales
-
N
Buyer's Agent in 2016
NON-MBR 'SOLD' NON-MBR 'SOLD'
NON-MEMBER REALTOR 'SOLD'
-
Heather Herndon

Seller's Agent in 2014
Heather Herndon
HOWARD HANNA REAL ESTATE SERVI
(517) 787-9800
203 in this area
796 Total Sales
Map
Source: Southwestern Michigan Association of REALTORS®
MLS Number: 21058730
APN: 000-13-05-303-015-00
- 824 W Barrington Cir Unit 28
- 749 W Barrington Cir
- 920 Oakbrook Dr
- 739 W Barrington Cir Unit 89
- 585 Robinson Rd
- 3605 Terrace Hills Ln Unit 14
- 2963 Countryside Ln
- 3280 Carlton Blvd
- 1101 Westwood Blvd
- 3400 Spring Arbor Rd Unit 3400 (BLOCK)
- 2500 Robinson Rd
- 1007 Oak Grove Rd
- 815 Springcrest Blvd
- 1955 Coventry Cir Unit 6
- 3006 S Wood Dale Dr
- 2301 Foote Manor Dr
- 2520 Dorvin Dr
- 823 21st St
- 1773 Shoemaker Dr
- 2327 Arbor Hills Rd
