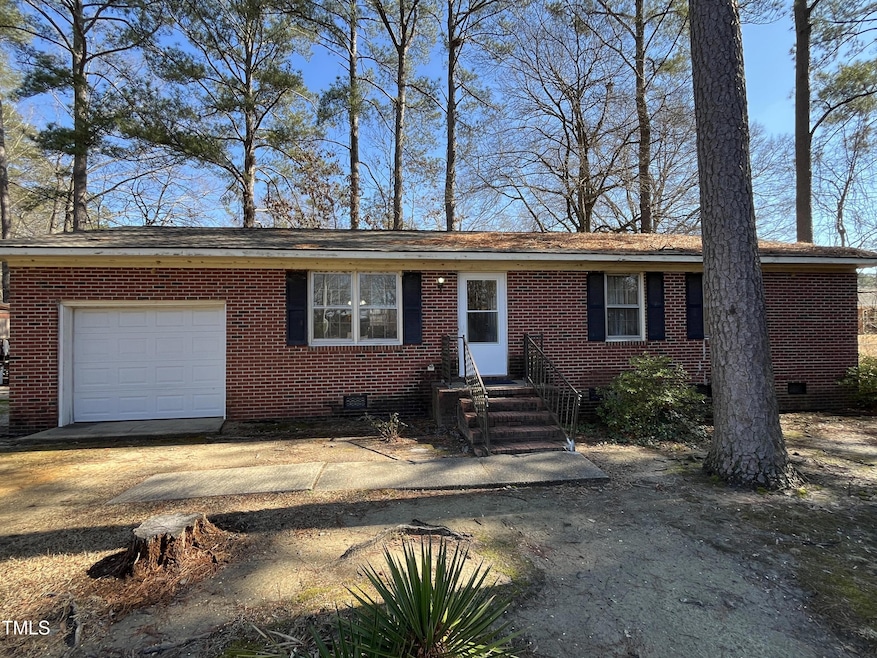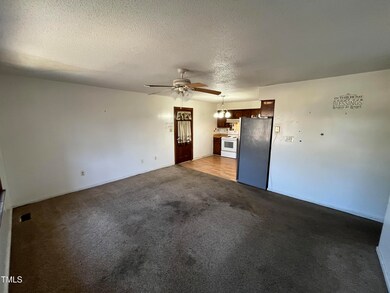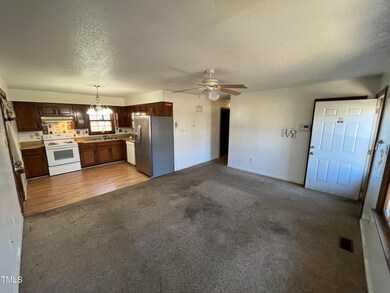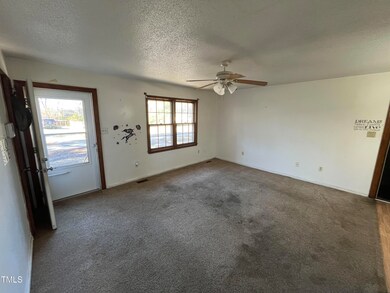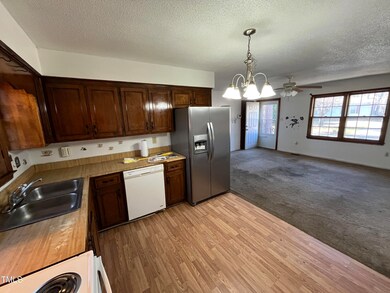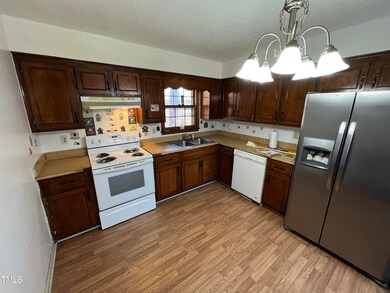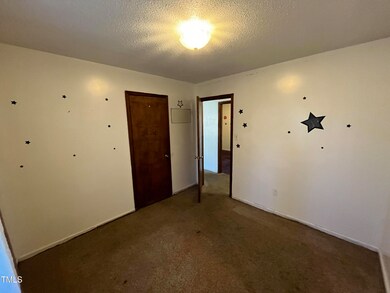
833 Ward St Smithfield, NC 27577
Highlights
- Ranch Style House
- No HOA
- Double Vanity
- Partially Wooded Lot
- Brick Veneer
- Bathtub with Shower
About This Home
As of April 2025Come see this all brick 4 bedroom home in Smithfield city limits. Spacious family room open to kitchen with electric stove & dishwasher. Roof replaced and HVAC refurbished in 2021. New water heater 2023. Partially fenced yard. Conveniently located close to shopping and restaurants being only 35 minutes from Raleigh.
Last Agent to Sell the Property
Homes by Carlton Realty, LLC License #291273 Listed on: 03/03/2025
Home Details
Home Type
- Single Family
Est. Annual Taxes
- $878
Year Built
- Built in 1981
Lot Details
- 7,405 Sq Ft Lot
- Partially Fenced Property
- Partially Wooded Lot
Home Design
- Ranch Style House
- Traditional Architecture
- Brick Veneer
- Brick Foundation
- Shingle Roof
Interior Spaces
- 960 Sq Ft Home
- Ceiling Fan
- Combination Kitchen and Dining Room
- Laundry in Garage
Kitchen
- Electric Range
- Range Hood
- Dishwasher
Flooring
- Carpet
- Laminate
- Vinyl
Bedrooms and Bathrooms
- 4 Bedrooms
- 1 Full Bathroom
- Double Vanity
- Bathtub with Shower
Parking
- 2 Car Garage
- Gravel Driveway
- 1 Open Parking Space
Schools
- W Smithfield Elementary School
- Smithfield Middle School
- Smithfield Selma High School
Utilities
- Forced Air Heating and Cooling System
- Heat Pump System
- Electric Water Heater
Community Details
- No Home Owners Association
- Lowell Subdivision
Listing and Financial Details
- Assessor Parcel Number 15063004
Ownership History
Purchase Details
Home Financials for this Owner
Home Financials are based on the most recent Mortgage that was taken out on this home.Purchase Details
Purchase Details
Similar Homes in Smithfield, NC
Home Values in the Area
Average Home Value in this Area
Purchase History
| Date | Type | Sale Price | Title Company |
|---|---|---|---|
| Warranty Deed | $115,000 | None Listed On Document | |
| Interfamily Deed Transfer | -- | None Available | |
| Interfamily Deed Transfer | -- | None Available |
Mortgage History
| Date | Status | Loan Amount | Loan Type |
|---|---|---|---|
| Open | $121,500 | Construction |
Property History
| Date | Event | Price | Change | Sq Ft Price |
|---|---|---|---|---|
| 07/18/2025 07/18/25 | Price Changed | $1,200 | 0.0% | -- |
| 07/18/2025 07/18/25 | For Rent | $1,200 | -40.0% | -- |
| 07/10/2025 07/10/25 | Off Market | $2,000 | -- | -- |
| 06/07/2025 06/07/25 | For Rent | $2,000 | 0.0% | -- |
| 04/01/2025 04/01/25 | Sold | $115,000 | -20.7% | $120 / Sq Ft |
| 03/11/2025 03/11/25 | Pending | -- | -- | -- |
| 03/03/2025 03/03/25 | For Sale | $145,000 | 0.0% | $151 / Sq Ft |
| 02/25/2025 02/25/25 | Pending | -- | -- | -- |
| 02/16/2025 02/16/25 | For Sale | $145,000 | -- | $151 / Sq Ft |
Tax History Compared to Growth
Tax History
| Year | Tax Paid | Tax Assessment Tax Assessment Total Assessment is a certain percentage of the fair market value that is determined by local assessors to be the total taxable value of land and additions on the property. | Land | Improvement |
|---|---|---|---|---|
| 2024 | $439 | $70,800 | $10,000 | $60,800 |
| 2023 | $446 | $70,800 | $10,000 | $60,800 |
| 2022 | $460 | $70,800 | $10,000 | $60,800 |
| 2021 | $460 | $70,800 | $10,000 | $60,800 |
| 2020 | $471 | $70,800 | $10,000 | $60,800 |
| 2019 | $942 | $70,800 | $10,000 | $60,800 |
| 2018 | $480 | $71,180 | $10,210 | $60,970 |
| 2017 | $480 | $71,180 | $10,210 | $60,970 |
| 2016 | $480 | $71,180 | $10,210 | $60,970 |
| 2015 | $480 | $71,180 | $10,210 | $60,970 |
| 2014 | $480 | $71,180 | $10,210 | $60,970 |
Agents Affiliated with this Home
-
D
Seller's Agent in 2025
Dan Carlton
Homes by Carlton Realty, LLC
-
C
Buyer's Agent in 2025
Chrishana Wilson
EXP Realty LLC
Map
Source: Doorify MLS
MLS Number: 10076905
APN: 15063004
- 930 Rand St
- 912 Martin Luther King jr Dr
- 521 Mill St
- 712 Blount St
- 701 East St
- 513 E Holt St
- 1015 S 1st St
- 1230 S 2nd St
- 806 S 1st St
- 512 S 4th St
- 103 E Meadowbrook Dr
- 429 S 5th St
- 814 S Vermont St
- 911 S Crescent Dr
- 507 E Woodall St
- 914 S Crescent Dr
- 110 W Parker St
- 212 S 6th St
- 211 S 6th St
- 209 S 6th St
