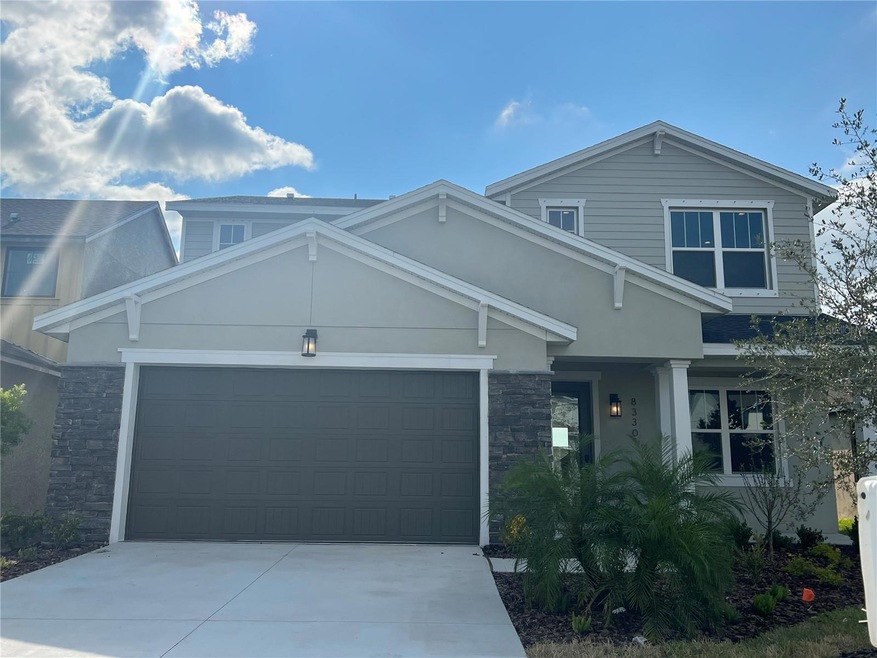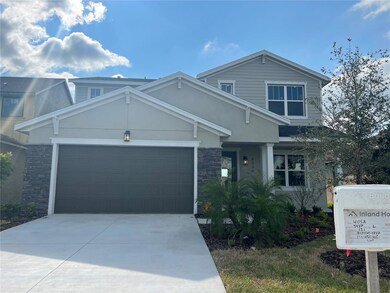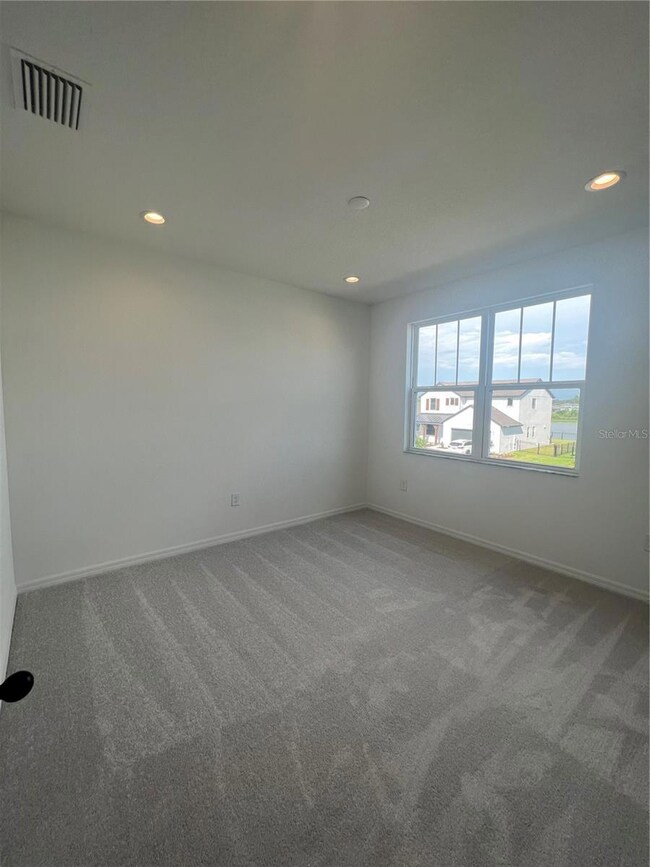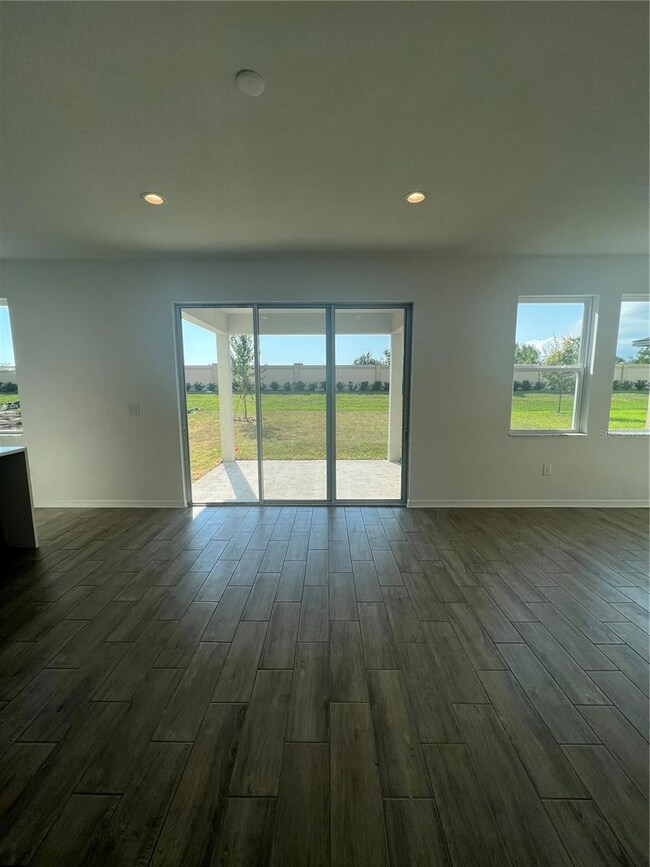
8330 Abalone Loop Parrish, FL 34219
Highlights
- Water Views
- Under Construction
- Craftsman Architecture
- Annie Lucy Williams Elementary School Rated A-
- Open Floorplan
- Clubhouse
About This Home
As of December 2023Under Construction. Move-In Ready. Builder incentives for year-end cover all closing up to $25,000 towards all costs or offering permanent rate buydowns, and including all appliances, costs or offering a 2-1 Permanent Rate buydown, starting at 4.99%. You are going to love this new 2 story home-designed with you in mind. This floor plan has it all, starting with a very large 3 bed, 2.5 bath, covered lanai, 2 car garage with an open floor plan on both floors offering over 2400 sq. ft. of living space. The flexibility in a floor plan that you deserve where you decide how to use the flex rooms down stairs and the loft upstairs. The first floor offers a living area with open space for your dining/kitchen/great room, plus the flex room off the front entry with a built in pocket office and a half bath for visiting friends and family.
The kitchen offers plenty of counter space including the quartz waterfall center island with additional seating. The kitchen offers a convection oven with stainless steel range hood, built in microwave. 42" Glacier Gray upper cabinets with Admiral Blue Bottom cabinets. There is a lot of storage in this home, starting with the walk in kitchen pantry, morning kitchen for a coffee bar and closets on both floors. The 2nd floor offers a resort style primary suite with a huge walk in closet, a spa-like primary bath with room to roam and featuring a stand alone garden tub, Integrated corian rectangle sink and counters and step in tiled shower. That’s not all! The additional bedrooms are nice size and one with a large walk in closet and all separated by an open loft area and guest bathroom that has two undermount sinks. Don’t forget the convenience of the 2nd floor laundry room and a second pocket office built in to the loft area. Other features include 8' tall interior doors on both levels and block exterior walls on both levels, trendy fixtures and décor that separates the home from most spec homes.
Additional features included 4 can lights per room and pre-wires for fans in all bedrooms, flex and the loft space, flat panel pre-wire in the family room, laundry tub pre-plumbing in the garage, drop zone / mud room space. PLEASE NOTE ~ photos are taken of other finished 405 Inland model home, and are for display/layout purposes only - actual home is under construction and selections will vary based on spec designs for the specific homesite, actual selections for this home are not shown in images.
Last Agent to Sell the Property
BERKSHIRE HATHAWAY HOMESERVICE Brokerage Phone: 941-907-2000 License #3491292 Listed on: 03/06/2023

Home Details
Home Type
- Single Family
Est. Annual Taxes
- $3,387
Year Built
- Built in 2022 | Under Construction
Lot Details
- 6,599 Sq Ft Lot
- West Facing Home
- Private Lot
- Landscaped with Trees
HOA Fees
- $16 Monthly HOA Fees
Parking
- 2 Car Attached Garage
- Garage Door Opener
- Driveway
Home Design
- Craftsman Architecture
- Slab Foundation
- Shingle Roof
- Block Exterior
- Stucco
Interior Spaces
- 2,437 Sq Ft Home
- 2-Story Property
- Open Floorplan
- Built-In Features
- Tray Ceiling
- High Ceiling
- Double Pane Windows
- Combination Dining and Living Room
- Den
- Loft
- Inside Utility
- Water Views
Kitchen
- Convection Oven
- Range with Range Hood
- Recirculated Exhaust Fan
- Microwave
- Dishwasher
- Solid Surface Countertops
- Solid Wood Cabinet
- Disposal
Flooring
- Carpet
- Ceramic Tile
Bedrooms and Bathrooms
- 3 Bedrooms
- Primary Bedroom Upstairs
- Split Bedroom Floorplan
- Walk-In Closet
Laundry
- Laundry Room
- Laundry on upper level
Home Security
- Hurricane or Storm Shutters
- Fire and Smoke Detector
- In Wall Pest System
- Pest Guard System
Eco-Friendly Details
- Reclaimed Water Irrigation System
Outdoor Features
- Covered patio or porch
- Exterior Lighting
Schools
- Barbara A. Harvey Elementary School
- Buffalo Creek Middle School
- Parrish Community High School
Utilities
- Central Heating and Cooling System
- Thermostat
- Electric Water Heater
- High Speed Internet
- Phone Available
- Cable TV Available
Listing and Financial Details
- Home warranty included in the sale of the property
- Visit Down Payment Resource Website
- Tax Lot 121
- Assessor Parcel Number 606208059
- $2,469 per year additional tax assessments
Community Details
Overview
- Association fees include pool
- Rizetta & Co. /Taylor Neilson Association, Phone Number (813) 533-2950
- Visit Association Website
- Built by IH Central Florida LLC
- Isles At Bayview Ph I Subph A & B Subdivision, 405A Floorplan
- Isles At Bayview Community
- The community has rules related to deed restrictions, fencing
Amenities
- Clubhouse
- Community Mailbox
Recreation
- Community Playground
- Community Pool
Similar Homes in the area
Home Values in the Area
Average Home Value in this Area
Property History
| Date | Event | Price | Change | Sq Ft Price |
|---|---|---|---|---|
| 04/30/2025 04/30/25 | Price Changed | $499,000 | -2.0% | $205 / Sq Ft |
| 02/28/2025 02/28/25 | For Sale | $509,000 | +9.5% | $209 / Sq Ft |
| 12/15/2023 12/15/23 | Sold | $464,900 | -2.1% | $191 / Sq Ft |
| 12/07/2023 12/07/23 | Pending | -- | -- | -- |
| 11/06/2023 11/06/23 | Price Changed | $475,000 | -2.0% | $195 / Sq Ft |
| 10/25/2023 10/25/23 | Price Changed | $484,900 | -1.0% | $199 / Sq Ft |
| 10/13/2023 10/13/23 | Price Changed | $489,900 | -2.0% | $201 / Sq Ft |
| 09/03/2023 09/03/23 | Price Changed | $499,900 | -2.0% | $205 / Sq Ft |
| 05/26/2023 05/26/23 | Price Changed | $509,900 | -1.9% | $209 / Sq Ft |
| 03/06/2023 03/06/23 | For Sale | $519,900 | -- | $213 / Sq Ft |
Tax History Compared to Growth
Tax History
| Year | Tax Paid | Tax Assessment Tax Assessment Total Assessment is a certain percentage of the fair market value that is determined by local assessors to be the total taxable value of land and additions on the property. | Land | Improvement |
|---|---|---|---|---|
| 2024 | $4,104 | $382,509 | $66,300 | $316,209 |
| 2023 | $4,104 | $66,300 | $66,300 | $0 |
| 2022 | $3,387 | $65,000 | $65,000 | $0 |
| 2021 | $158 | $10,215 | $10,215 | $0 |
Agents Affiliated with this Home
-
Judy Athari

Seller's Agent in 2023
Judy Athari
BERKSHIRE HATHAWAY HOMESERVICE
(941) 500-4606
36 in this area
172 Total Sales
-
Matthew Pertosoff

Buyer's Agent in 2023
Matthew Pertosoff
ANCHOR DOWN REAL ESTATE
(941) 773-3706
8 in this area
73 Total Sales
Map
Source: Stellar MLS
MLS Number: A4562986
APN: 6062-0805-9
- 8346 Abalone Loop
- 8337 Abalone Loop
- 3415 162nd Ave E
- 3870 155th Ave E
- 3706 162nd Ave E
- 3015 160th Terrace E
- 15909 39th Glen E
- 3902 162nd Ave E
- 16307 29th Ct E
- 3826 155th Ave E
- 15608 31st St E
- 2707 162nd Ave E
- 15912 42nd Glen E
- 3806 155th Ave E
- 15808 42nd Glen E
- 2721 Greenleaf Terrace
- 15518 29th St E
- 16246 26th St E
- 3407 155th Ave E
- 15923 29th St E






