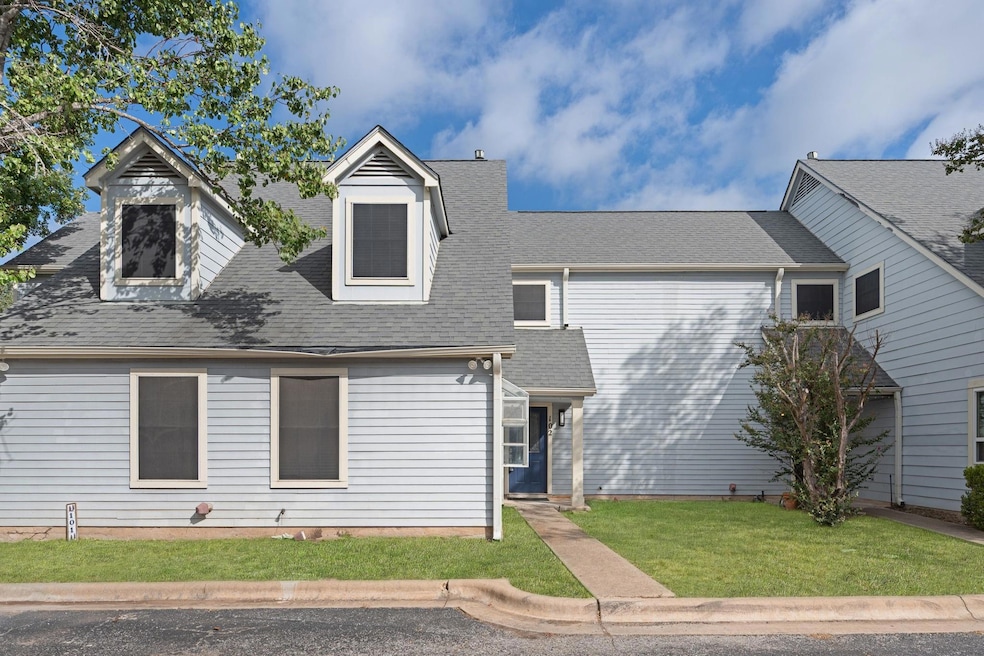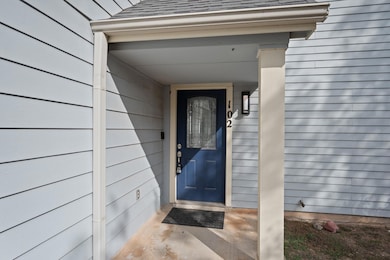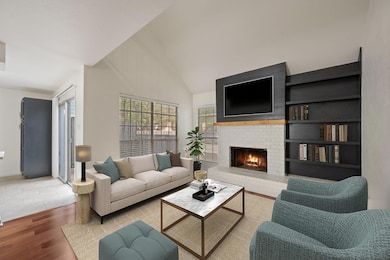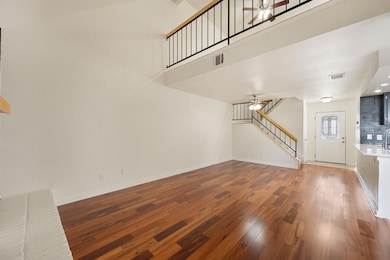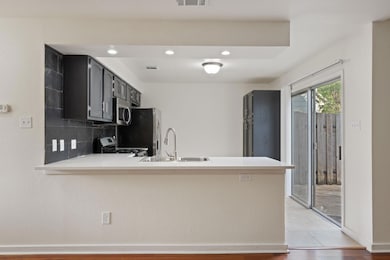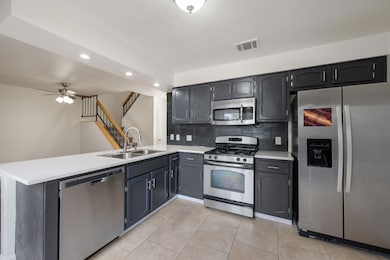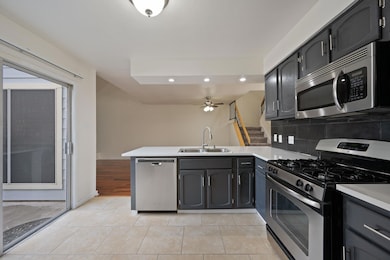8330 Fathom Cir Unit 102 Austin, TX 78750
Bull Creek NeighborhoodEstimated payment $2,132/month
Highlights
- Two Primary Bathrooms
- Wooded Lot
- Wood Flooring
- Kathy Caraway Elementary School Rated A
- Vaulted Ceiling
- Stainless Steel Appliances
About This Home
This beautifully updated condo blends modern finishes with timeless comfort. Freshly repainted in a contemporary palette, the home features brand-new carpet, updated bathroom vanities, and a kitchen enhanced with elegant white quartz countertops. Vaulted ceilings in the living room create an open, airy feel, while a cozy fireplace adds warmth on cooler days. The large upstairs primary suite includes a walk-in closet and a thoughtfully designed bathroom, complemented by an additional loft space for flexible use. A secondary bedroom is conveniently located downstairs, perfect for guests or a home office. Outside, enjoy a private fenced patio for relaxation and entertaining. Situated in a small, quiet community within RRISD, this condo offers reserved parking right in front of the unit and easy access to Highway 183. A rare find combining privacy, convenience, and style.
Listing Agent
Andrew Vallejo
Redfin Corporation Brokerage Phone: (512) 710-0156 License #0565033 Listed on: 09/24/2025

Property Details
Home Type
- Condominium
Est. Annual Taxes
- $5,514
Year Built
- Built in 1978
Lot Details
- South Facing Home
- Wood Fence
- Wooded Lot
- Front Yard
HOA Fees
- $360 Monthly HOA Fees
Home Design
- Slab Foundation
- Shingle Roof
- Composition Roof
- HardiePlank Type
Interior Spaces
- 1,432 Sq Ft Home
- 2-Story Property
- Bookcases
- Vaulted Ceiling
- Ceiling Fan
- Wood Burning Fireplace
- Blinds
Kitchen
- Breakfast Bar
- Gas Oven
- Gas Cooktop
- Microwave
- Dishwasher
- Stainless Steel Appliances
- Disposal
Flooring
- Wood
- Carpet
- Tile
Bedrooms and Bathrooms
- 2 Bedrooms | 1 Main Level Bedroom
- Walk-In Closet
- Two Primary Bathrooms
- 2 Full Bathrooms
Home Security
Parking
- 1 Parking Space
- Additional Parking
- Assigned Parking
Outdoor Features
- Patio
- Rain Gutters
Schools
- Caraway Elementary School
- Canyon Vista Middle School
- Westwood High School
Utilities
- Central Heating and Cooling System
- Natural Gas Connected
- ENERGY STAR Qualified Water Heater
- High Speed Internet
- Cable TV Available
Listing and Financial Details
- Assessor Parcel Number 1653300G150102
- Tax Block G
Community Details
Overview
- Association fees include common area maintenance, insurance, trash, water
- Concord Village Condos Association
- Concord Village Condo Sonesta West Sec 01A B Subdivision
Amenities
- Common Area
- Community Mailbox
Recreation
- Dog Park
Security
- Fire and Smoke Detector
Map
Home Values in the Area
Average Home Value in this Area
Tax History
| Year | Tax Paid | Tax Assessment Tax Assessment Total Assessment is a certain percentage of the fair market value that is determined by local assessors to be the total taxable value of land and additions on the property. | Land | Improvement |
|---|---|---|---|---|
| 2025 | $4,059 | $291,910 | $68,197 | $223,713 |
| 2024 | $4,059 | $279,275 | -- | -- |
| 2023 | $3,522 | $253,886 | $0 | $0 |
| 2022 | $4,656 | $230,805 | $0 | $0 |
| 2021 | $4,908 | $209,823 | $40,000 | $201,862 |
| 2020 | $4,314 | $190,748 | $30,442 | $166,876 |
| 2019 | $4,039 | $173,407 | $30,767 | $161,416 |
| 2018 | $3,268 | $157,643 | $30,767 | $152,320 |
| 2017 | $3,400 | $143,312 | $30,767 | $123,802 |
| 2016 | $3,091 | $130,284 | $30,767 | $118,075 |
| 2015 | $2,582 | $118,440 | $14,999 | $103,441 |
| 2014 | $2,582 | $115,258 | $0 | $0 |
Property History
| Date | Event | Price | List to Sale | Price per Sq Ft |
|---|---|---|---|---|
| 11/05/2025 11/05/25 | Price Changed | $249,000 | -6.0% | $174 / Sq Ft |
| 10/17/2025 10/17/25 | Price Changed | $265,000 | -5.0% | $185 / Sq Ft |
| 09/24/2025 09/24/25 | For Sale | $279,000 | -- | $195 / Sq Ft |
Purchase History
| Date | Type | Sale Price | Title Company |
|---|---|---|---|
| Vendors Lien | -- | Itc | |
| Vendors Lien | -- | Gracy Title |
Mortgage History
| Date | Status | Loan Amount | Loan Type |
|---|---|---|---|
| Open | $132,554 | FHA | |
| Previous Owner | $117,900 | Purchase Money Mortgage |
Source: Unlock MLS (Austin Board of REALTORS®)
MLS Number: 5605238
APN: R072629
- 8340 Fathom Cir Unit 703G
- 8518 Fathom Cir Unit 110
- 8518 Fathom Cir Unit 131
- 8600 Fathom Cir Unit 1407
- 8600 Fathom Cir Unit 1303
- 8600 Fathom Cir Unit 2304
- 8600 Fathom Cir Unit 2403
- 8600 Fathom Cir Unit 1107
- 11600 Rustic Rock Dr
- 8011 Scotland Yard
- 11503 Kempwood Dr
- 8702 Balcones Club Dr
- 8704 Balcones Club Dr
- 11814 Barrington Way
- 11811 Barrington Way
- 11804 Buckingham Rd
- 11402 Chessington Dr
- 11406 Maidenstone Dr
- 12211 Dundee Dr
- 11506 D K Ranch Rd
- 8333 Fathom Cir Unit A
- 8418 Fathom Cir Unit D401
- 8518 Fathom Cir Unit 110
- 8419 Fathom Cir Unit A
- 8423 Fathom Cir Unit B
- 8501 Fathom Cir Unit A
- 8511 Fathom Cir Unit A
- 8585 Spicewood Springs Rd
- 8600 Fathom Cir Unit 1407
- 8600 Fathom Cir Unit 1408
- 8617 Spicewood Springs Rd
- 8607 Fathom Cir Unit B
- 8000 Downing St
- 7911 Parliament Place
- 8101 San Felipe Blvd
- 8741 Lemens Spice Trail
- 13145 N Highway 183
- 11584 Cedarcliffe Dr
- 8309 Wexford Dr
- 8116 Pilgrims Place
