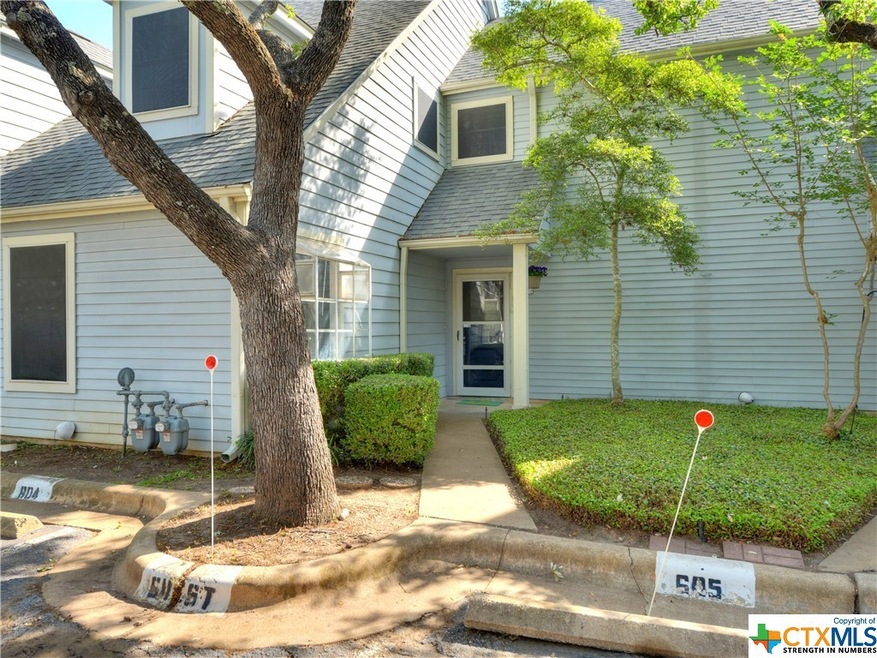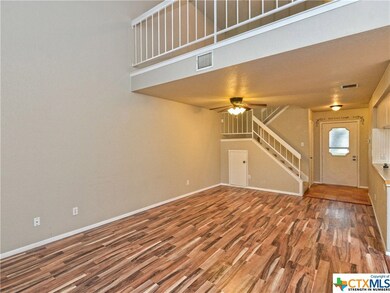
8330 Fathom Cir Unit 604 Austin, TX 78750
Bull Creek NeighborhoodHighlights
- Mature Trees
- High Ceiling
- Breakfast Area or Nook
- Kathy Caraway Elementary School Rated A
- Covered patio or porch
- Cul-De-Sac
About This Home
As of July 2017Fantastic & 2 bed/2 bath affordable Austin Condo with a Loft/Flex Rm or office space. With Highly rated RRISD Schools, Great fit for small families, rental investors, or retirement couple. Only 1/2 mile to Balcones country club & golf course, in a fantastic community w/ great access to Hwy 183, 620 & TX 45, It maintains a quiet & safe environment. Over 10 parks w/in 5 mile radius, A 20 min drive to Downtown & 10min from the domain. Walking distance to HEB, With friendly neighbors, feeding into some of the highest rated schools in the Austin area. Many updates including a brand NEW water heater, popcorn ceiling removal, renovated master bath, fixtures, added over 20"of insulation, sealed windows, doors, & solar screens for energy efficiency. Nice wood laminate flooring, completely wired for smart home security, with replace fire & added carbon monoxide detectors, added storage are under the stairwell, & a large window box seat for even more storage space.
Last Buyer's Agent
NON-MEMBER AGENT TEAM
Non Member Office
Property Details
Home Type
- Condominium
Est. Annual Taxes
- $5,971
Year Built
- Built in 1978
Lot Details
- Cul-De-Sac
- Privacy Fence
- Mature Trees
HOA Fees
- $300 Monthly HOA Fees
Parking
- 1 Carport Space
Home Design
- Slab Foundation
Interior Spaces
- 1,432 Sq Ft Home
- Property has 2 Levels
- High Ceiling
- Ceiling Fan
- Fireplace With Gas Starter
- Window Treatments
- Living Room with Fireplace
- Security System Leased
Kitchen
- Breakfast Area or Nook
- Open to Family Room
- Cooktop
- Dishwasher
- Disposal
Flooring
- Carpet
- Laminate
- Tile
Bedrooms and Bathrooms
- 2 Bedrooms
- Walk-In Closet
- 2 Full Bathrooms
Laundry
- Laundry Room
- Laundry on upper level
Schools
- Caraway Elementary School
- Canyon Vista Middle School
- Westwood High School
Utilities
- Central Heating and Cooling System
- Heating System Uses Natural Gas
- Gas Water Heater
Additional Features
- Covered patio or porch
- City Lot
Listing and Financial Details
- Legal Lot and Block 15 / G
- Assessor Parcel Number R072649
Community Details
Overview
- Concord Village HOA
- Concord Village Condos Subdivision
Security
- Carbon Monoxide Detectors
- Fire and Smoke Detector
Ownership History
Purchase Details
Home Financials for this Owner
Home Financials are based on the most recent Mortgage that was taken out on this home.Purchase Details
Home Financials for this Owner
Home Financials are based on the most recent Mortgage that was taken out on this home.Similar Homes in Austin, TX
Home Values in the Area
Average Home Value in this Area
Purchase History
| Date | Type | Sale Price | Title Company |
|---|---|---|---|
| Vendors Lien | -- | Attorney | |
| Warranty Deed | -- | Austin Title Company |
Mortgage History
| Date | Status | Loan Amount | Loan Type |
|---|---|---|---|
| Open | $156,700 | New Conventional | |
| Closed | $150,450 | New Conventional | |
| Previous Owner | $87,845 | New Conventional | |
| Previous Owner | $95,500 | Purchase Money Mortgage |
Property History
| Date | Event | Price | Change | Sq Ft Price |
|---|---|---|---|---|
| 10/05/2024 10/05/24 | Rented | $1,500 | 0.0% | -- |
| 10/03/2024 10/03/24 | Under Contract | -- | -- | -- |
| 09/24/2024 09/24/24 | For Rent | $1,500 | +14.1% | -- |
| 05/01/2018 05/01/18 | Rented | $1,315 | +1.5% | -- |
| 04/26/2018 04/26/18 | Under Contract | -- | -- | -- |
| 04/03/2018 04/03/18 | Price Changed | $1,295 | -7.2% | $1 / Sq Ft |
| 01/20/2018 01/20/18 | For Rent | $1,395 | 0.0% | -- |
| 07/14/2017 07/14/17 | Sold | -- | -- | -- |
| 06/14/2017 06/14/17 | Pending | -- | -- | -- |
| 04/20/2017 04/20/17 | For Sale | $175,000 | -- | $122 / Sq Ft |
Tax History Compared to Growth
Tax History
| Year | Tax Paid | Tax Assessment Tax Assessment Total Assessment is a certain percentage of the fair market value that is determined by local assessors to be the total taxable value of land and additions on the property. | Land | Improvement |
|---|---|---|---|---|
| 2024 | $5,971 | $316,088 | $55,000 | $261,088 |
| 2023 | $6,459 | $347,657 | $55,000 | $292,657 |
| 2022 | $5,886 | $291,815 | $55,000 | $236,815 |
| 2021 | $5,223 | $223,269 | $40,000 | $183,269 |
| 2020 | $4,129 | $182,560 | $30,442 | $152,118 |
| 2019 | $4,538 | $194,860 | $30,767 | $164,093 |
| 2018 | $4,323 | $185,612 | $30,767 | $154,845 |
| 2017 | $3,464 | $146,001 | $30,767 | $126,465 |
| 2016 | $3,149 | $132,728 | $30,767 | $120,614 |
| 2015 | $2,582 | $120,662 | $14,999 | $105,663 |
| 2014 | $2,582 | $115,258 | $0 | $0 |
Agents Affiliated with this Home
-
Sijo Vadakkan

Seller's Agent in 2024
Sijo Vadakkan
Trinity Texas Property Mgmt
(512) 279-4596
2 in this area
363 Total Sales
-
Ranjini Rajagopal
R
Seller Co-Listing Agent in 2024
Ranjini Rajagopal
Trinity Texas Realty INC
(512) 947-0121
3 Total Sales
-
N
Buyer's Agent in 2017
NON-MEMBER AGENT TEAM
Non Member Office
Map
Source: Central Texas MLS (CTXMLS)
MLS Number: 312444
APN: R072649
- 8330 Fathom Cir Unit 404
- 8340 Fathom Cir Unit 101A
- 8407 Fathom Cir
- 8518 Fathom Cir Unit 110
- 8518 Fathom Cir Unit 107
- 8518 Fathom Cir Unit 133
- 8600 Fathom Cir Unit 1107
- 8600 Fathom Cir Unit 1303
- 8011 Scotland Yard
- 8600 Crest Ridge Cir
- 11519 Shakespearean Way
- 11708 Barrington Way
- 11814 Barrington Way
- 11707 Barrington Way
- 11804 Buckingham Rd
- 11446 Rustic Rock Dr
- 11905 Buckingham Rd
- 8719 Crest Ridge Cir
- 8004 Tuscarora Trail Unit A
- 7708 San Felipe Blvd Unit 34






