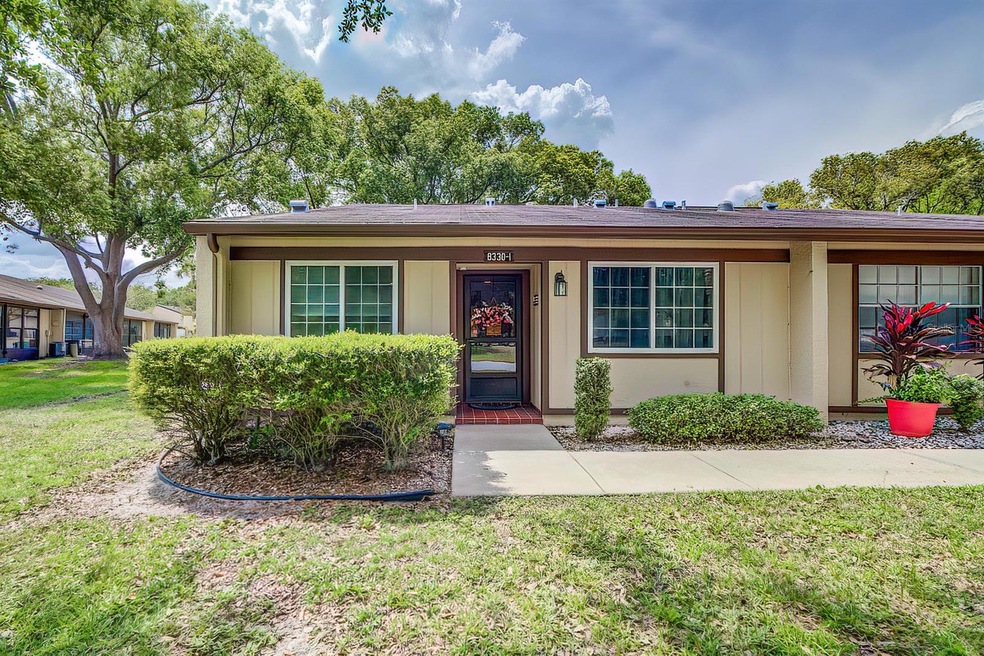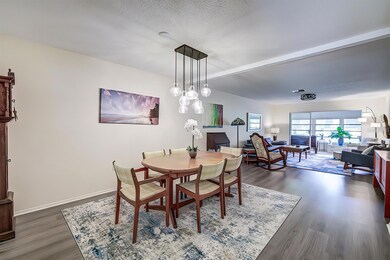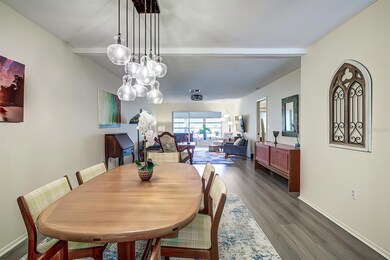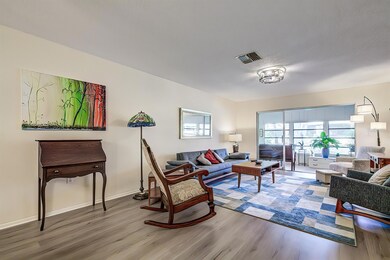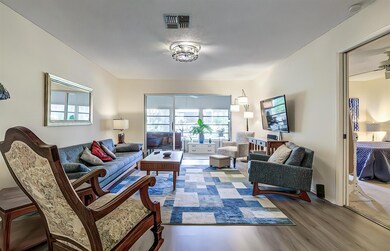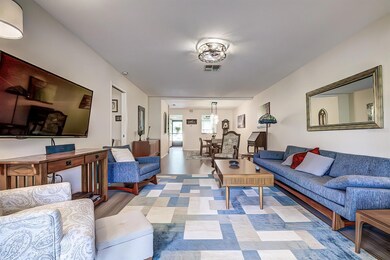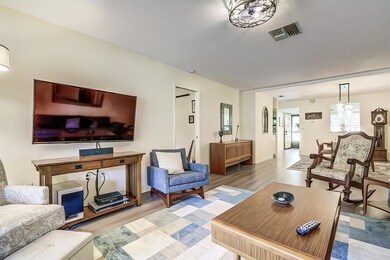
8330 High Point Cir Unit 1 Port Richey, FL 34668
Timber Oaks NeighborhoodHighlights
- Fitness Center
- Senior Community
- Open Floorplan
- Heated In Ground Pool
- 5.66 Acre Lot
- Community Lake
About This Home
As of July 2023This beautiful, Recently Renovated, end unit villa stands out! If you are looking for an active 55+ community and the low-maintenance Florida Lifestyle, This Is It! This spacious 1400+ sq ft, split 2 BR, 2BA villa features triple glass sliders that lead out to the large, fully glass enclosed, heated/air conditioned Florida room that adds the perfect Extra living space with its attached indoor storage. Including laundry room with W/D, Quartz counter tops in the Kitchen, New Disposal, Water Softener, Updated Bathrooms, Updated windows and lighting in Kitchen and Guest Bedroom, and Barn Door entry into Master Bathroom. FURNISHINGS ARE NEGOTIABLE. 2 Community pools. Beautiful Club House with a larger Heated Pool and Hot Tub overlooking the Lake. Featuring many hosted events and lots of amenities such as: Fitness room, Media room, Billiards room, Card Tables, Library, Computer Lab, Arts & Crafts Room, Sewing Room, and a Wood Shop. Outdoor amenities include: Tennis Courts, Bocce Ball, Shuffleboard, and year-round Pickle Ball. Water, Sewer, Trash, Cable, Roof, Ground Maintenance, Outside Pest Control, and a designated Carport space with additional outdoor Storage Closet are all included with the Association Fees. Conveniently located near shopping, restaurants and Hospital and only a 45 minute drive to Tampa Airport. This Large Villa has it all- just move in and start living the active 55+ Florida Lifestyle today!
Last Agent to Sell the Property
PEOPLE'S TRUST REALTY License #3529463 Listed on: 06/06/2023

Property Details
Home Type
- Condominium
Est. Annual Taxes
- $1,018
Year Built
- Built in 1982
Lot Details
- End Unit
- North Facing Home
- Mature Landscaping
- Irrigation
HOA Fees
Home Design
- Slab Foundation
- Shingle Roof
- Block Exterior
- Stucco
Interior Spaces
- 1,418 Sq Ft Home
- 1-Story Property
- Open Floorplan
- Built-In Features
- Ceiling Fan
- Window Treatments
- Living Room
- Sun or Florida Room
- Storage Room
- Inside Utility
Kitchen
- Range
- Recirculated Exhaust Fan
- Microwave
- Dishwasher
- Stone Countertops
- Disposal
Flooring
- Carpet
- Laminate
- Ceramic Tile
Bedrooms and Bathrooms
- 2 Bedrooms
- Split Bedroom Floorplan
- Walk-In Closet
- 2 Full Bathrooms
Laundry
- Laundry Room
- Dryer
- Washer
Parking
- 1 Carport Space
- Guest Parking
- Reserved Parking
- Assigned Parking
Pool
- Heated In Ground Pool
- Heated Spa
- In Ground Spa
Outdoor Features
- Enclosed Patio or Porch
- Exterior Lighting
- Outdoor Storage
- Rain Gutters
Location
- Property is near public transit
Schools
- Gulf Highland Elementary School
- Bayonet Point Middle School
- Fivay High School
Utilities
- Central Heating and Cooling System
- Thermostat
- Electric Water Heater
- Water Softener
- High Speed Internet
- Cable TV Available
Listing and Financial Details
- Visit Down Payment Resource Website
- Legal Lot and Block 00A0 / 00100
- Assessor Parcel Number 11-25-16-017A-00100-00A0
Community Details
Overview
- Senior Community
- Association fees include cable TV, common area taxes, pool, escrow reserves fund, maintenance structure, ground maintenance, recreational facilities, sewer, trash, water
- Timber Oaks Clubhouse Association, Phone Number (727) 863-5711
- Dollar Lake Village Condo 01 Subdivision
- On-Site Maintenance
- Association Owns Recreation Facilities
- Community Lake
Amenities
- Clubhouse
- Community Mailbox
Recreation
- Tennis Courts
- Fitness Center
- Community Pool
- Community Spa
Pet Policy
- No Pets Allowed
Ownership History
Purchase Details
Home Financials for this Owner
Home Financials are based on the most recent Mortgage that was taken out on this home.Purchase Details
Home Financials for this Owner
Home Financials are based on the most recent Mortgage that was taken out on this home.Purchase Details
Purchase Details
Home Financials for this Owner
Home Financials are based on the most recent Mortgage that was taken out on this home.Purchase Details
Similar Homes in Port Richey, FL
Home Values in the Area
Average Home Value in this Area
Purchase History
| Date | Type | Sale Price | Title Company |
|---|---|---|---|
| Warranty Deed | $190,000 | Master Title Service | |
| Interfamily Deed Transfer | -- | Attorney | |
| Warranty Deed | $96,000 | Keystone Title Agency Inc | |
| Deed | $71,000 | -- | |
| Warranty Deed | $59,000 | Keystone Title Agency Inc |
Mortgage History
| Date | Status | Loan Amount | Loan Type |
|---|---|---|---|
| Previous Owner | $56,800 | No Value Available | |
| Previous Owner | -- | No Value Available |
Property History
| Date | Event | Price | Change | Sq Ft Price |
|---|---|---|---|---|
| 07/25/2023 07/25/23 | Sold | $190,000 | -2.6% | $134 / Sq Ft |
| 06/15/2023 06/15/23 | Pending | -- | -- | -- |
| 06/06/2023 06/06/23 | For Sale | $195,000 | +129.4% | $138 / Sq Ft |
| 04/26/2022 04/26/22 | Sold | $85,000 | -52.8% | $61 / Sq Ft |
| 03/03/2022 03/03/22 | Pending | -- | -- | -- |
| 03/01/2022 03/01/22 | For Sale | $180,000 | +87.5% | $130 / Sq Ft |
| 12/19/2019 12/19/19 | Sold | $96,000 | -3.0% | $69 / Sq Ft |
| 10/04/2019 10/04/19 | Pending | -- | -- | -- |
| 09/16/2019 09/16/19 | Price Changed | $99,000 | -5.6% | $71 / Sq Ft |
| 09/07/2019 09/07/19 | Price Changed | $104,900 | -8.8% | $76 / Sq Ft |
| 09/04/2019 09/04/19 | Price Changed | $115,000 | +15.6% | $83 / Sq Ft |
| 09/02/2019 09/02/19 | For Sale | $99,500 | -- | $72 / Sq Ft |
Tax History Compared to Growth
Tax History
| Year | Tax Paid | Tax Assessment Tax Assessment Total Assessment is a certain percentage of the fair market value that is determined by local assessors to be the total taxable value of land and additions on the property. | Land | Improvement |
|---|---|---|---|---|
| 2024 | $489 | $36,773 | -- | -- |
| 2023 | $1,954 | $139,453 | $5,274 | $134,179 |
| 2022 | $1,018 | $88,360 | $0 | $0 |
| 2021 | $989 | $85,790 | $5,274 | $80,516 |
| 2020 | $968 | $84,611 | $5,274 | $79,337 |
| 2019 | $785 | $69,625 | $5,274 | $64,351 |
| 2018 | $1,146 | $58,036 | $5,274 | $52,762 |
| 2017 | $1,103 | $54,347 | $5,274 | $49,073 |
| 2016 | $1,024 | $51,265 | $5,274 | $45,991 |
| 2015 | $954 | $52,014 | $5,274 | $46,740 |
| 2014 | $399 | $43,576 | $5,274 | $38,302 |
Agents Affiliated with this Home
-
Byron Fisher
B
Seller's Agent in 2023
Byron Fisher
PEOPLE'S TRUST REALTY
(352) 688-7022
1 in this area
12 Total Sales
-
Shenille Ford

Buyer's Agent in 2023
Shenille Ford
LPT REALTY, LLC
(727) 481-6856
2 in this area
142 Total Sales
-
Brenda Godsey

Seller's Agent in 2022
Brenda Godsey
KELLER WILLIAMS REALTY- PALM H
(727) 992-9883
3 in this area
107 Total Sales
-
Jeff Godsey
J
Seller Co-Listing Agent in 2022
Jeff Godsey
KELLER WILLIAMS REALTY- PALM H
(727) 838-1081
3 in this area
75 Total Sales
-
R
Buyer's Agent in 2022
Rebecca Fisher
-
Shirley Fisher

Seller's Agent in 2019
Shirley Fisher
FUTURE HOME REALTY
(727) 967-4108
1 in this area
11 Total Sales
Map
Source: Stellar MLS
MLS Number: T3450574
APN: 11-25-16-017A-00100-00A0
- 8330 High Point Cir Unit 6
- 8320 High Point Cir Unit 5
- 11231 Dollar Lake Dr Unit 6
- 11311 Dollar Lake Dr Unit 6
- 11241 Dollar Lake Dr Unit 5
- 11141 Sandtrap Dr Unit 16
- 8518 Huntsman Ln
- 11121 Linkside Dr Unit 11121
- 8531 Woodcrest Dr
- 11127 Water Oak Dr
- 11310 Carriage Hill Dr Unit 4
- 8130 Braddock Cir Unit 3
- 11130 Carriage Hill Dr Unit 1
- 11516 Versailles Ln
- 11135 Carriage Hill Dr Unit 6
- 11135 Carriage Hill Dr Unit 5
- 8141 Bugle Ct Unit 1
- 11422 Brown Bear Ln
- 8330 Monaco Dr Unit 38B
- 8130 Bugle Ct Unit 3
