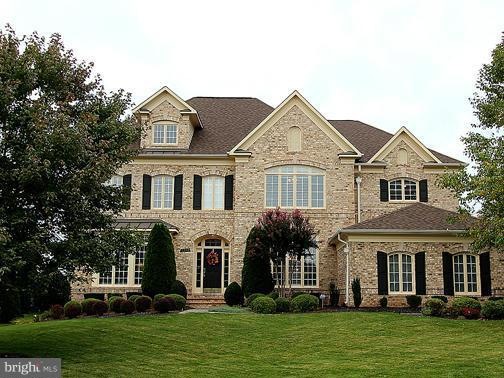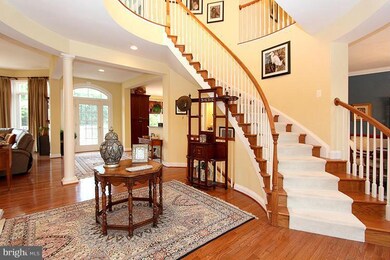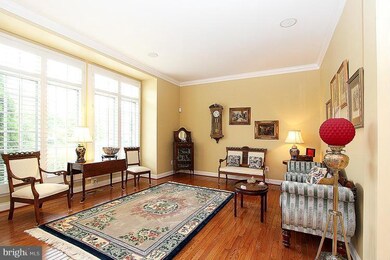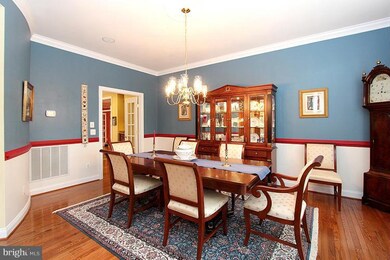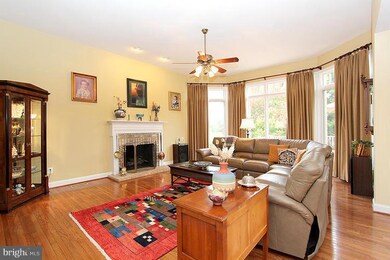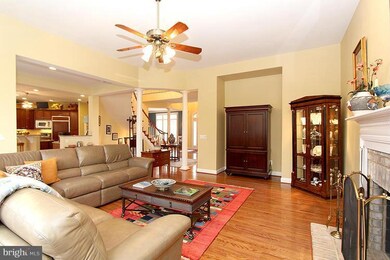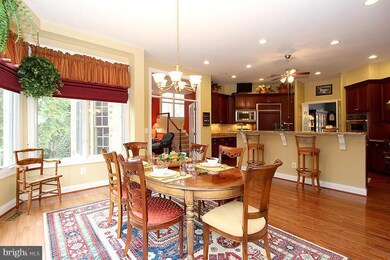
8330 Roxborough Loop Gainesville, VA 20155
Lake Manassas NeighborhoodHighlights
- Water Views
- Eat-In Gourmet Kitchen
- Curved or Spiral Staircase
- Buckland Mills Elementary School Rated A
- Open Floorplan
- Colonial Architecture
About This Home
As of March 2020Stunning all brick custom SFH in desirable Lake Manassas on golf course lot! 2stry foyer, frml LR & DR, 3 lvl bumpout, Hardwood flrs on main lvl, chef's dream kit w/6 burner Viking cooktop, wall ovens + warming drwers! Lrg deck off kit ovrlks yard + pond! Upr lvl w/4BRs + loft. Expansive MBR w/tray ceil. 2 WICs & Lux en suite MBA! Fully finished WO bsmt w/den, rec rm, bev station, FB & MORE!
Last Agent to Sell the Property
Carolyn Capalbo
Long & Foster Real Estate, Inc. Listed on: 09/26/2014

Home Details
Home Type
- Single Family
Est. Annual Taxes
- $9,030
Year Built
- Built in 2002
Lot Details
- 0.33 Acre Lot
- Landscaped
- Property is in very good condition
- Property is zoned RPC
HOA Fees
- $185 Monthly HOA Fees
Parking
- 3 Car Attached Garage
- Garage Door Opener
Property Views
- Water
- Golf Course
- Garden
Home Design
- Colonial Architecture
- Bump-Outs
- Brick Exterior Construction
Interior Spaces
- Property has 3 Levels
- Open Floorplan
- Curved or Spiral Staircase
- Dual Staircase
- Chair Railings
- Crown Molding
- Tray Ceiling
- Two Story Ceilings
- Recessed Lighting
- 1 Fireplace
- Palladian Windows
- Bay Window
- Entrance Foyer
- Family Room Off Kitchen
- Living Room
- Dining Room
- Den
- Loft
- Game Room
- Wood Flooring
- Alarm System
Kitchen
- Eat-In Gourmet Kitchen
- Breakfast Area or Nook
- Built-In Double Oven
- Cooktop
- Microwave
- Ice Maker
- Dishwasher
- Upgraded Countertops
- Disposal
Bedrooms and Bathrooms
- 4 Bedrooms
- En-Suite Primary Bedroom
- En-Suite Bathroom
- 4.5 Bathrooms
Laundry
- Dryer
- Washer
Finished Basement
- Walk-Out Basement
- Exterior Basement Entry
- Basement Windows
Outdoor Features
- Pond
- Deck
- Patio
Utilities
- Forced Air Heating and Cooling System
- Humidifier
- Natural Gas Water Heater
Community Details
- Lake Manassas Subdivision, Botticelli Renaissan Floorplan
Listing and Financial Details
- Tax Lot 33
- Assessor Parcel Number 214260
Ownership History
Purchase Details
Home Financials for this Owner
Home Financials are based on the most recent Mortgage that was taken out on this home.Purchase Details
Home Financials for this Owner
Home Financials are based on the most recent Mortgage that was taken out on this home.Purchase Details
Home Financials for this Owner
Home Financials are based on the most recent Mortgage that was taken out on this home.Purchase Details
Purchase Details
Similar Homes in Gainesville, VA
Home Values in the Area
Average Home Value in this Area
Purchase History
| Date | Type | Sale Price | Title Company |
|---|---|---|---|
| Deed | $980,000 | Radian Title Insurance Inc | |
| Warranty Deed | $850,000 | -- | |
| Warranty Deed | $1,100,000 | -- | |
| Deed | $714,866 | -- | |
| Deed | $490,503 | -- |
Mortgage History
| Date | Status | Loan Amount | Loan Type |
|---|---|---|---|
| Previous Owner | $810,625 | VA | |
| Previous Owner | $268,265 | New Conventional | |
| Previous Owner | $280,500 | New Conventional | |
| Previous Owner | $300,000 | New Conventional | |
| Previous Owner | $100,000 | Credit Line Revolving |
Property History
| Date | Event | Price | Change | Sq Ft Price |
|---|---|---|---|---|
| 03/12/2020 03/12/20 | Sold | $980,000 | -2.0% | $165 / Sq Ft |
| 02/20/2020 02/20/20 | Pending | -- | -- | -- |
| 01/17/2020 01/17/20 | For Sale | $999,900 | +17.6% | $168 / Sq Ft |
| 12/30/2014 12/30/14 | Sold | $850,000 | -5.5% | $143 / Sq Ft |
| 10/18/2014 10/18/14 | Pending | -- | -- | -- |
| 10/01/2014 10/01/14 | For Sale | $899,900 | +5.9% | $151 / Sq Ft |
| 09/26/2014 09/26/14 | Off Market | $850,000 | -- | -- |
| 09/26/2014 09/26/14 | For Sale | $899,900 | -- | $151 / Sq Ft |
Tax History Compared to Growth
Tax History
| Year | Tax Paid | Tax Assessment Tax Assessment Total Assessment is a certain percentage of the fair market value that is determined by local assessors to be the total taxable value of land and additions on the property. | Land | Improvement |
|---|---|---|---|---|
| 2024 | $9,965 | $1,002,000 | $303,000 | $699,000 |
| 2023 | $10,397 | $999,200 | $300,400 | $698,800 |
| 2022 | $10,368 | $936,200 | $273,800 | $662,400 |
| 2021 | $9,400 | $775,800 | $221,500 | $554,300 |
| 2020 | $11,617 | $749,500 | $221,500 | $528,000 |
| 2019 | $11,307 | $729,500 | $199,100 | $530,400 |
| 2018 | $8,937 | $740,100 | $199,100 | $541,000 |
| 2017 | $8,779 | $718,500 | $192,400 | $526,100 |
| 2016 | $9,010 | $744,800 | $211,000 | $533,800 |
| 2015 | $9,522 | $775,900 | $202,400 | $573,500 |
| 2014 | $9,522 | $770,900 | $219,600 | $551,300 |
Agents Affiliated with this Home
-

Seller's Agent in 2020
Carolyn Capalbo
Long & Foster
(703) 477-6022
-
Priscilla Moore

Buyer's Agent in 2020
Priscilla Moore
RE/MAX
(703) 298-2641
36 Total Sales
-
Monica Sims

Buyer's Agent in 2014
Monica Sims
Remax 100
(703) 626-1212
94 Total Sales
Map
Source: Bright MLS
MLS Number: 1003214402
APN: 7296-57-7455
- 15855 Spyglass Hill Loop
- 8130 Cancun Ct
- 7990 Amsterdam Ct
- 7974 Turtle Creek Cir
- 8109 Crooked Oaks Ct
- 15017 Lee Hwy
- 7848 Cedar Branch Dr
- 7770 Cedar Branch Dr
- 15621 Sunshine Ridge Ln
- 7664 Great Dover St
- 7688 Lucas Ct
- 7637 Northington Ct
- 15641 Sunshine Ridge Ln
- 7921 Crescent Park Dr Unit 139
- 15661 Sunshine Ridge Ln
- 14843 Lee Hwy
- 16085 Haygrath Place
- 14815 Lee Hwy
- 7633 Great Dover St
- 16110 Haygrath Place
