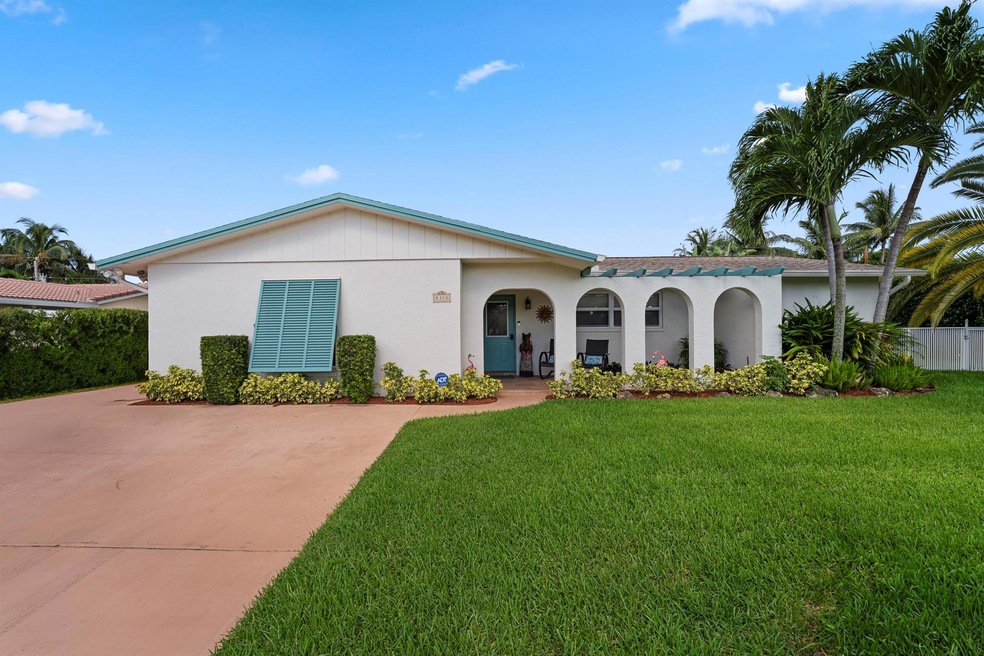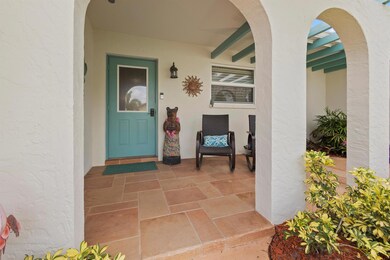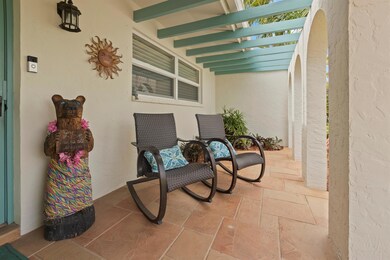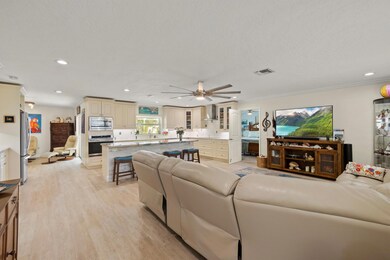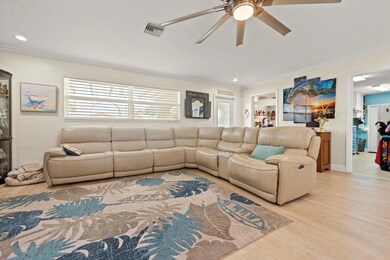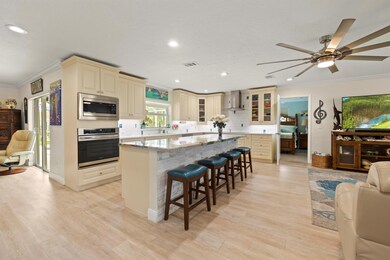
8330 Waterway Dr West Palm Beach, FL 33406
Highlights
- Boat Ramp
- Private Pool
- Canal View
- Home fronts navigable water
- RV Access or Parking
- Deck
About This Home
As of December 2023Welcome to this remarkable coastal-style home nestled on a picturesque .26-acre waterfront lot. Offering a total of 2,552 square feet, this meticulously maintained residence features 3 bedrooms, a den/office, and 2.5 bathrooms. Upon arrival, you'll be greeted by a spacious driveway and a lovely covered front porch, inviting you to step inside and explore all this home has to offer. The split bedroom layout ensures privacy and convenience for all occupants, while the open-concept kitchen is a focal point of the home. Prepare to be impressed by the large kitchen, boasting a huge island, custom wood cabinetry, granite countertops, and a stylish tile backsplash. It's a chef's delight, equipped with stainless steel appliances, including a wine cooler, cooktop with a modern range hood, and...
Last Agent to Sell the Property
Pavon Realty Group, LLC License #3115993 Listed on: 06/26/2023
Home Details
Home Type
- Single Family
Est. Annual Taxes
- $5,333
Year Built
- Built in 1968
Lot Details
- 0.27 Acre Lot
- Home fronts navigable water
- Fenced
- Sprinkler System
Property Views
- Canal
- Pool
Home Design
- Shingle Roof
- Composition Roof
Interior Spaces
- 2,096 Sq Ft Home
- 1-Story Property
- Ceiling Fan
- Family Room
- Den
- Impact Glass
Kitchen
- Eat-In Kitchen
- Built-In Oven
- Cooktop
- Microwave
- Dishwasher
Flooring
- Carpet
- Tile
- Vinyl
Bedrooms and Bathrooms
- 3 Bedrooms
- Split Bedroom Floorplan
- Walk-In Closet
- Separate Shower in Primary Bathroom
Laundry
- Laundry Room
- Dryer
- Washer
- Laundry Tub
Parking
- Driveway
- RV Access or Parking
Pool
- Private Pool
- Solar Heated Pool
- Screen Enclosure
Outdoor Features
- Fixed Bridges
- Seawall
- Deck
- Patio
- Shed
Schools
- North Grade K-8 Elementary School
- Lake Worth Middle School
- Forest Hill High School
Utilities
- Central Heating and Cooling System
- Electric Water Heater
- Septic Tank
- Cable TV Available
Listing and Financial Details
- Assessor Parcel Number 34434417190001060
Community Details
Overview
- Palm Ridge Estates 2 Subdivision
Recreation
- Boat Ramp
- Boating
- Tennis Courts
- Community Basketball Court
- Park
- Trails
Ownership History
Purchase Details
Home Financials for this Owner
Home Financials are based on the most recent Mortgage that was taken out on this home.Purchase Details
Home Financials for this Owner
Home Financials are based on the most recent Mortgage that was taken out on this home.Purchase Details
Purchase Details
Home Financials for this Owner
Home Financials are based on the most recent Mortgage that was taken out on this home.Purchase Details
Home Financials for this Owner
Home Financials are based on the most recent Mortgage that was taken out on this home.Purchase Details
Home Financials for this Owner
Home Financials are based on the most recent Mortgage that was taken out on this home.Similar Homes in West Palm Beach, FL
Home Values in the Area
Average Home Value in this Area
Purchase History
| Date | Type | Sale Price | Title Company |
|---|---|---|---|
| Quit Claim Deed | -- | None Listed On Document | |
| Warranty Deed | $917,000 | First American Title Insurance | |
| Interfamily Deed Transfer | -- | Attorney | |
| Warranty Deed | $435,000 | First International Title In | |
| Warranty Deed | $325,000 | Multiple | |
| Warranty Deed | $140,000 | -- |
Mortgage History
| Date | Status | Loan Amount | Loan Type |
|---|---|---|---|
| Open | $621,500 | New Conventional | |
| Previous Owner | $567,000 | New Conventional | |
| Previous Owner | $100,000 | Credit Line Revolving | |
| Previous Owner | $100,000 | Credit Line Revolving | |
| Previous Owner | $112,000 | New Conventional |
Property History
| Date | Event | Price | Change | Sq Ft Price |
|---|---|---|---|---|
| 12/15/2023 12/15/23 | Sold | $917,000 | +0.2% | $438 / Sq Ft |
| 10/23/2023 10/23/23 | Price Changed | $915,000 | -1.1% | $437 / Sq Ft |
| 09/22/2023 09/22/23 | Price Changed | $925,000 | -1.1% | $441 / Sq Ft |
| 08/25/2023 08/25/23 | Price Changed | $935,000 | -1.6% | $446 / Sq Ft |
| 06/26/2023 06/26/23 | For Sale | $950,000 | +118.4% | $453 / Sq Ft |
| 10/26/2017 10/26/17 | Sold | $435,000 | -5.2% | $208 / Sq Ft |
| 09/26/2017 09/26/17 | Pending | -- | -- | -- |
| 06/08/2017 06/08/17 | For Sale | $459,000 | +41.2% | $219 / Sq Ft |
| 11/16/2012 11/16/12 | Sold | $325,000 | -5.7% | $155 / Sq Ft |
| 10/17/2012 10/17/12 | Pending | -- | -- | -- |
| 08/29/2012 08/29/12 | For Sale | $344,700 | -- | $164 / Sq Ft |
Tax History Compared to Growth
Tax History
| Year | Tax Paid | Tax Assessment Tax Assessment Total Assessment is a certain percentage of the fair market value that is determined by local assessors to be the total taxable value of land and additions on the property. | Land | Improvement |
|---|---|---|---|---|
| 2024 | $10,113 | $486,115 | -- | -- |
| 2023 | $5,386 | $271,454 | $0 | $0 |
| 2022 | $5,333 | $263,548 | $0 | $0 |
| 2021 | $5,268 | $255,872 | $0 | $0 |
| 2020 | $5,217 | $252,339 | $0 | $0 |
| 2019 | $5,130 | $246,666 | $0 | $0 |
| 2018 | $4,900 | $242,067 | $0 | $0 |
| 2017 | $5,096 | $247,916 | $0 | $0 |
| 2016 | $5,071 | $242,817 | $0 | $0 |
| 2015 | $5,157 | $241,129 | $0 | $0 |
| 2014 | $5,155 | $239,215 | $0 | $0 |
Agents Affiliated with this Home
-

Seller's Agent in 2023
Albert Pavon
Pavon Realty Group, LLC
(561) 644-2201
44 in this area
299 Total Sales
-

Buyer's Agent in 2023
Yesenia Soto
Sandals Realty Group, Inc.
(561) 651-4159
1 in this area
34 Total Sales
-
E
Seller's Agent in 2017
Eve Proebster
Deep Blue Realty, LLC
(561) 779-5054
4 Total Sales
-
P
Buyer's Agent in 2017
Patti Smead
Inactive member
-
B
Seller's Agent in 2012
Barb Kozlow
The Keyes Company (PBG)
(561) 371-1102
1 in this area
3 Total Sales
-
M
Buyer's Agent in 2012
Michelle Cromwell-Kelly
Cromwell Realty Services LLC
Map
Source: BeachesMLS
MLS Number: R10900061
APN: 34-43-44-17-19-000-1060
- 8142 Bridgewater Ct Unit 42C
- 8129 Sedgewick Ct Unit D
- 8129 Sedgewick Ct Unit 29A
- 8160 Andover Ct Unit 60B
- 8154 Chelsea Ct Unit 54C
- 8159 Andover Ct Unit 59A
- 8155 Chelsea Ct Unit 55A
- 2470 Waterside Dr
- 8045 W Lake Dr
- 2534 Garden Dr S Unit 202
- 2534 Garden Dr S Unit 205
- 2538 Boundbrook Dr S Unit 140
- 2991 Garden Dr S Unit 106
- 2562 Garden Dr N Unit 301
- 2581 Garden Dr N Unit 107
- 2581 Garden Dr N Unit 309
- 2581 Garden Dr N Unit 306
- 8110 Oakton Ct Unit 10B
- 8111 Northboro Ct Unit 11b
- 2581 N Garden 202 Dr N Unit 202
