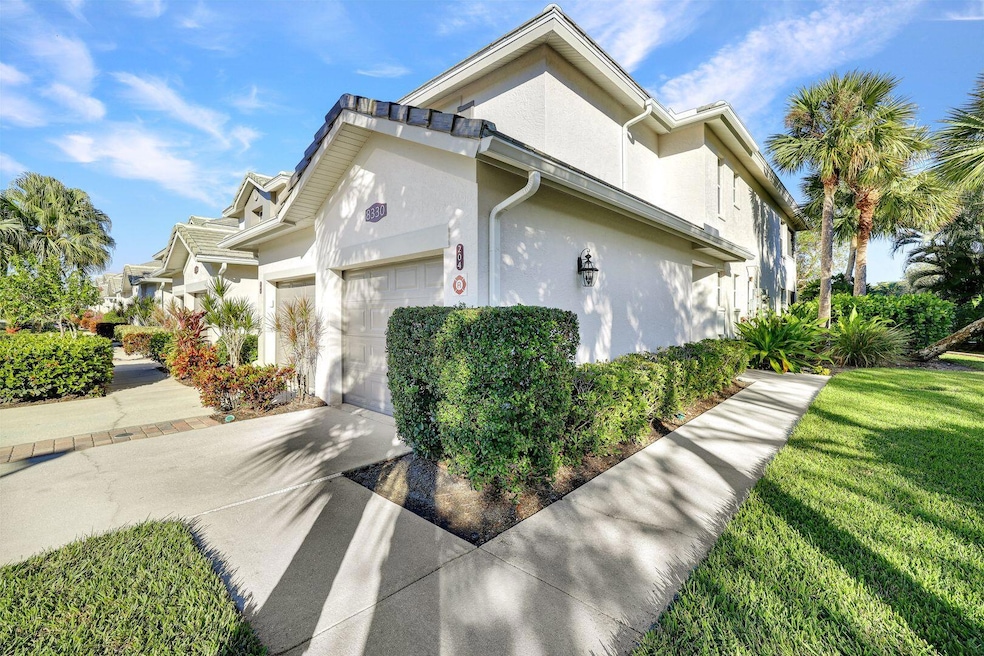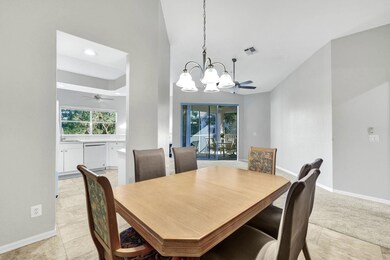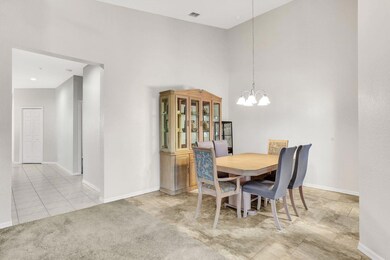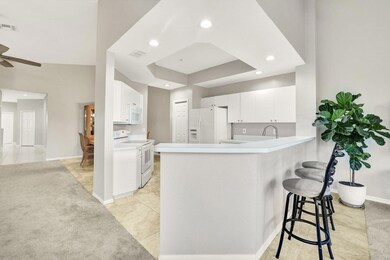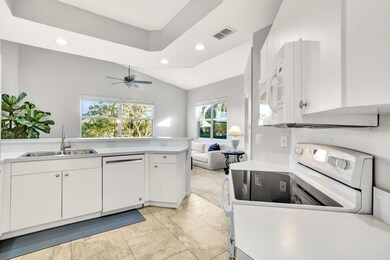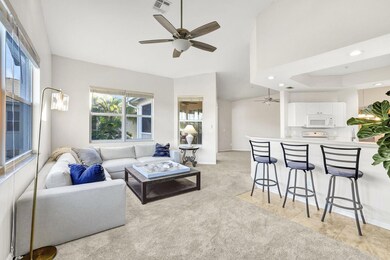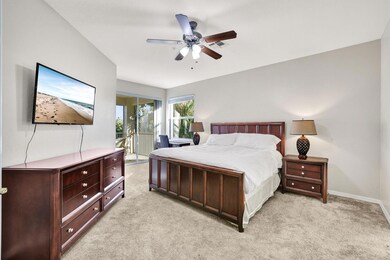
8330 Whisper Trace Way Unit 204 Naples, FL 34114
Fiddlers Creek NeighborhoodEstimated payment $3,171/month
Highlights
- Popular Property
- Full Service Day or Wellness Spa
- Access To Marina
- Lake Front
- Golf Course Community
- Fitness Center
About This Home
This upstairs, Gulf Bay-built, end-unit features 3 bedrooms, 3 bathrooms and a sweeping water view that frames every sunrise. The kitchen features updated tile flooring and the primary bathroom has been beautifully updated with a frameless shower and new tile throughout. The attached garage offers convenient storage and parking, while the newer roof and impact glass windows further add to the condos functionality. The Debt Service CDD has been paid in full. Optimally located to experience the best that Naples and Marco Island have to offer, you'll find yourself ideally positioned between the shores of Marco Island's white sandy beaches and Naples' 5th Avenue, featuring lavish and upscale dining and shopping. The award-winning, resort-style community of Fiddler's Creek is enhanced by a club and spa, fitness center, swimming pools, two golf courses, tennis courts, pickleball courts, a bocce court, fine and casual dining, social activities, and miles of biking and walking paths. Optional beach club and marina memberships are available. Experience the epitome of luxury living, where every detail is thoughtfully curated to complement your lifestyle
Property Details
Home Type
- Condominium
Est. Annual Taxes
- $6,592
Year Built
- Built in 1998
Lot Details
- Lake Front
- End Unit
- East Facing Home
- Landscaped
- Irrigation
Parking
- 1 Car Attached Garage
- Garage Door Opener
Home Design
- Coastal Architecture
- Entry on the 2nd floor
- Coach House
- Tile Roof
- Concrete Block And Stucco Construction
Interior Spaces
- 2,016 Sq Ft Home
- 2-Story Property
- Partially Furnished
- Vaulted Ceiling
- Sliding Windows
- Family Room
- Living Room
- Formal Dining Room
- Library
- Screened Porch
- Lake Views
- Laundry in unit
Kitchen
- Breakfast Bar
- Oven
- Range
- Microwave
- Freezer
- Dishwasher
- Disposal
Flooring
- Carpet
- Tile
Bedrooms and Bathrooms
- 3 Bedrooms
- Primary Bedroom Upstairs
- Walk-In Closet
- 3 Full Bathrooms
- Dual Vanity Sinks in Primary Bathroom
- Shower Only
Home Security
- Security Gate
- Pest Guard System
Outdoor Features
- Spa
- Access To Marina
- Lanai
Location
- In Flood Plain
Utilities
- Central Heating and Cooling System
- Internet Available
- Cable TV Available
Listing and Financial Details
- Assessor Parcel Number 81682000641
Community Details
Overview
- No Home Owners Association
- Application Fee Required
- $539 Maintenance Fee
- Association fees include internet, cable TV, ground maintenance, pest control, security, water
- 8 Units
- Low-Rise Condominium
- Whisper Trace Community
- Whisper Trace A Condo Subdivision
- Park Phone (239) 261-3440
- Property managed by Seacrest Southwest
- On-Site Maintenance
- The community has rules related to no truck, recreational vehicles, or motorcycle parking, no trucks or trailers
Amenities
- Full Service Day or Wellness Spa
- Sauna
- Clubhouse
- Business Center
- Community Dining Room
- Community Library
- Elevator
Recreation
- Golf Course Community
- Tennis Courts
- Pickleball Courts
- Recreation Facilities
- Bocce Ball Court
- Community Playground
- Fitness Center
- Community Pool
- Community Spa
- Jogging Path
- Bike Trail
Pet Policy
- Pets allowed on a case-by-case basis
Security
- Gated with Attendant
- Resident Manager or Management On Site
- 24 Hour Access
- High Impact Windows
- Fire and Smoke Detector
- Fire Sprinkler System
Map
Home Values in the Area
Average Home Value in this Area
Tax History
| Year | Tax Paid | Tax Assessment Tax Assessment Total Assessment is a certain percentage of the fair market value that is determined by local assessors to be the total taxable value of land and additions on the property. | Land | Improvement |
|---|---|---|---|---|
| 2025 | $6,660 | $437,349 | -- | $437,349 |
| 2024 | $6,339 | $463,570 | -- | $463,570 |
| 2023 | $6,339 | $440,400 | $0 | $440,400 |
| 2022 | $4,969 | $227,183 | $0 | $0 |
| 2021 | $4,134 | $206,530 | $0 | $206,530 |
| 2020 | $3,867 | $204,530 | $0 | $204,530 |
| 2019 | $4,077 | $204,530 | $0 | $204,530 |
| 2018 | $4,355 | $201,530 | $0 | $201,530 |
| 2017 | $4,786 | $206,176 | $0 | $0 |
| 2016 | $4,451 | $187,433 | $0 | $0 |
| 2015 | $4,105 | $170,394 | $0 | $0 |
| 2014 | $3,950 | $163,243 | $0 | $0 |
Property History
| Date | Event | Price | List to Sale | Price per Sq Ft | Prior Sale |
|---|---|---|---|---|---|
| 11/04/2025 11/04/25 | For Sale | $497,500 | +7.0% | $247 / Sq Ft | |
| 05/12/2022 05/12/22 | Sold | $465,000 | -7.0% | $231 / Sq Ft | View Prior Sale |
| 03/30/2022 03/30/22 | Pending | -- | -- | -- | |
| 03/17/2022 03/17/22 | Price Changed | $499,900 | -8.9% | $248 / Sq Ft | |
| 03/12/2022 03/12/22 | For Sale | $549,000 | -- | $272 / Sq Ft |
Purchase History
| Date | Type | Sale Price | Title Company |
|---|---|---|---|
| Warranty Deed | $465,000 | Rogers Robert | |
| Interfamily Deed Transfer | -- | Attorney | |
| Interfamily Deed Transfer | -- | None Available | |
| Deed | $100 | -- | |
| Warranty Deed | $250,000 | -- |
Mortgage History
| Date | Status | Loan Amount | Loan Type |
|---|---|---|---|
| Previous Owner | $200,000 | No Value Available |
About the Listing Agent

Brent has been a licensed real estate agent for over 6 years and holds the GRI designation and as well as the MIS (Marco Island Specialist) certification, further exemplifying his commitment to education and providing the highest level of professional service. He has an intimate appreciation and knowledge of the Southwest Florida area, which he has visited since he was a child, and currently resides in Naples with his lovely wife and son.
From working with first time home-buyers to
Brent's Other Listings
Source: Marco Island Area Association of REALTORS®
MLS Number: 2252174
APN: 81682000641
- 8325 Whisper Trace Way Unit 203
- 8315 Whisper Trace Way Unit 102
- 8335 Whisper Trace Way Unit G205
- 8305 Whisper Trace Way Unit 202
- 8355 Whisper Trace Way Unit 103
- 8365 Whisper Trace Way Unit 103
- 8375 Whisper Trace Ln Unit M-203
- 8472 Bent Creek Way
- 8442 Mallards Way
- 8460 Bent Creek Ct
- 8465 Mallards Way
- 8385 Whisper Trace Way
- 8355 Whisper Trace Way Unit 104
- 8365 Whisper Trace Way Unit 103
- 8365 Whisper Trace Way Unit 203
- 8375 Whisper Trace Ln Unit M-203
- 8385 Whisper Trace Ln Unit 104
- 8385 Whisper Trace Way Unit 104
- 8482 Bent Creek Way
- 8446 Mallards Way
- 8541 Pepper Tree Way
- 8526 Pepper Tree Way
- 250 Indies Dr E Unit 101
- 8500 Mallards Point
- 244 Indies Dr E Unit 101
- 251 Indies Dr E Unit 202
- 232 Indies Dr E Unit 201
- 232 Indies Dr E Unit 101
- 8535 Bellagio Dr
- 1175 Mainsail Dr
- 1512 Mainsail Dr
