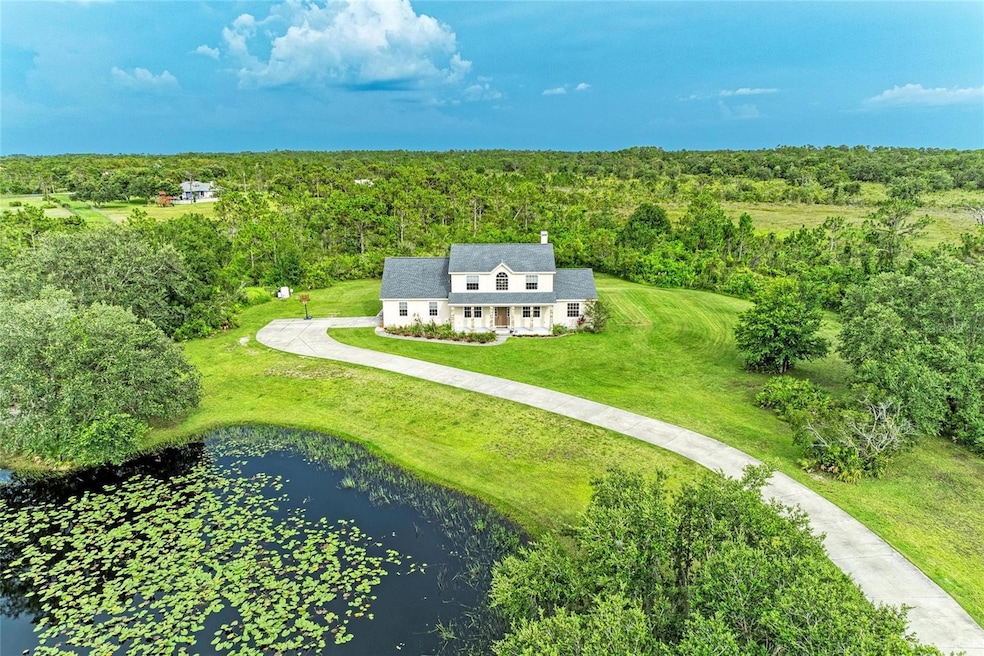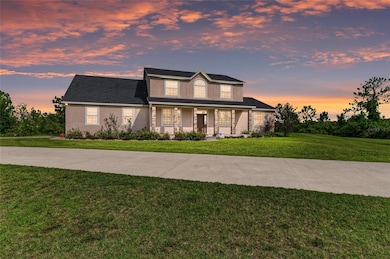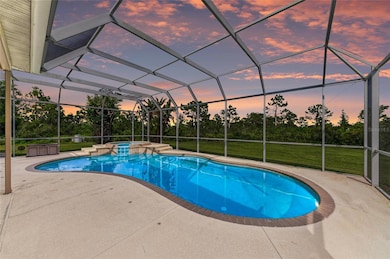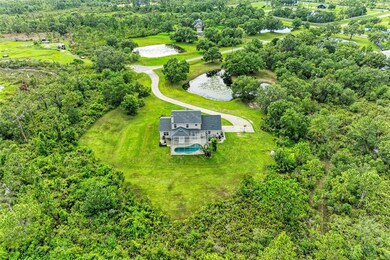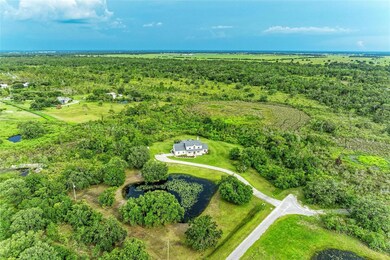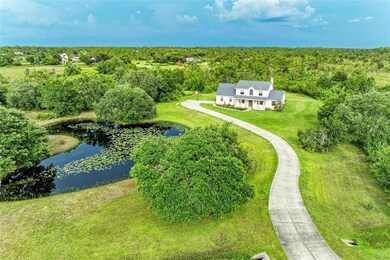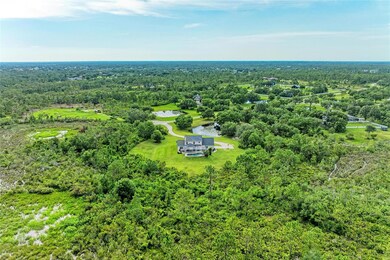
8331 241st St E Myakka City, FL 34251
Estimated payment $8,455/month
Highlights
- Access To Pond
- Horses Allowed in Community
- In Ground Pool
- Robert Willis Elementary School Rated A-
- Oak Trees
- View of Trees or Woods
About This Home
10 ACRES of NATURE & PRIVACY with no other houses in sight! This Panther Ridge Community sits 5 minutes behind LAKEWOODRANCH (#1 master planned community in the nation!) with UPSCALE SHOPPING, RESTAURANTS, COFFEE HOUSES, and BEACHES all within minutes! BRING THE HORSES with miles of PRIVATE, WOODED & GROOMED TRAILS! This Mark Cahill Built Home has 5 BEDROOMS, 3 FULL BATHS, FIRST FLR PRIMARY, FIRST FLR OFFICE, PLUS HUGE 2ND FLOOR BONUS ROOM! Beautiful Stone Wood Burning Fireplace in Great Room with double French Doors to Covered Lanai with custom POOL/SPA PACKAGE! Panther Ridge-The Pointe (named for its HIGH ELEVATION AT 100FT) with its Impressive Entry Way RELAXED LIFESTYLE, will give you the best of both worlds -- PRIVACY & CLOSEBY UPSCALE AMENITIES. 4.9+/- FINANCING AVAILABLE WITH OUR 3-2-1 BUYDOWN PROGRAM SO HURRY!!!!!! ** New Roof 05/28/2021 **
Listing Agent
FINE PROPERTIES Brokerage Phone: 941-782-0000 License #3181943 Listed on: 07/13/2025

Home Details
Home Type
- Single Family
Est. Annual Taxes
- $7,434
Year Built
- Built in 2002
Lot Details
- 9.56 Acre Lot
- Cul-De-Sac
- West Facing Home
- Mature Landscaping
- Private Lot
- Oversized Lot
- Level Lot
- Cleared Lot
- Oak Trees
- Wooded Lot
- Property is zoned XA
HOA Fees
- $100 Monthly HOA Fees
Parking
- 2 Car Attached Garage
Property Views
- Pond
- Woods
- Garden
- Pool
Home Design
- Colonial Architecture
- Craftsman Architecture
- Contemporary Architecture
- Traditional Architecture
- Florida Architecture
- Mediterranean Architecture
- Slab Foundation
- Shingle Roof
- Stone Siding
- Stucco
Interior Spaces
- 3,232 Sq Ft Home
- 2-Story Property
- Built-In Features
- High Ceiling
- Ceiling Fan
- Wood Burning Fireplace
- Stone Fireplace
- Window Treatments
- Family Room with Fireplace
- Great Room
- Family Room Off Kitchen
- Dining Room
- Home Office
- Bonus Room
Kitchen
- Eat-In Kitchen
- Breakfast Bar
- Walk-In Pantry
- Range
- Recirculated Exhaust Fan
- Microwave
- Dishwasher
- Stone Countertops
- Disposal
Flooring
- Wood
- Carpet
- Laminate
- Tile
- Luxury Vinyl Tile
Bedrooms and Bathrooms
- 5 Bedrooms
- Primary Bedroom on Main
- Split Bedroom Floorplan
- 3 Full Bathrooms
Laundry
- Laundry Room
- Washer and Electric Dryer Hookup
Pool
- In Ground Pool
- In Ground Spa
- Gunite Pool
- Pool Lighting
Outdoor Features
- Access To Pond
- Screened Patio
- Outdoor Storage
- Private Mailbox
- Front Porch
Schools
- Robert E Willis Elementary School
- Nolan Middle School
- Lakewood Ranch High School
Utilities
- Central Heating and Cooling System
- Thermostat
- 1 Water Well
- Electric Water Heater
- 1 Septic Tank
- High Speed Internet
Additional Features
- Property is near a golf course
- Pasture
- Zoned For Horses
Listing and Financial Details
- Visit Down Payment Resource Website
- Tax Lot 127
- Assessor Parcel Number 333711509
Community Details
Overview
- Association fees include common area taxes, maintenance structure, ground maintenance, maintenance, management
- Miller Management Association, Phone Number (941) 923-5811
- Visit Association Website
- Built by Mark Cahill
- Pomello Park Community
- Pomello Park Subdivision
- The community has rules related to deed restrictions, allowable golf cart usage in the community
Recreation
- Horses Allowed in Community
Map
Home Values in the Area
Average Home Value in this Area
Tax History
| Year | Tax Paid | Tax Assessment Tax Assessment Total Assessment is a certain percentage of the fair market value that is determined by local assessors to be the total taxable value of land and additions on the property. | Land | Improvement |
|---|---|---|---|---|
| 2024 | $7,360 | $540,480 | -- | -- |
| 2023 | $7,360 | $524,738 | $0 | $0 |
| 2022 | $7,173 | $509,454 | $0 | $0 |
| 2021 | $7,065 | $494,616 | $0 | $0 |
| 2020 | $7,316 | $487,787 | $0 | $0 |
| 2019 | $7,236 | $476,820 | $0 | $0 |
| 2018 | $7,199 | $467,929 | $215,100 | $252,829 |
| 2017 | $6,933 | $472,167 | $0 | $0 |
| 2016 | $6,319 | $381,295 | $0 | $0 |
| 2015 | $6,700 | $424,253 | $0 | $0 |
| 2014 | $6,700 | $394,586 | $0 | $0 |
| 2013 | $6,342 | $365,357 | $120,934 | $244,423 |
Property History
| Date | Event | Price | Change | Sq Ft Price |
|---|---|---|---|---|
| 07/13/2025 07/13/25 | For Sale | $1,396,400 | -- | $432 / Sq Ft |
Purchase History
| Date | Type | Sale Price | Title Company |
|---|---|---|---|
| Special Warranty Deed | $393,655 | Attorney | |
| Trustee Deed | $366,000 | None Available | |
| Interfamily Deed Transfer | -- | Attorney | |
| Warranty Deed | $93,000 | -- |
Mortgage History
| Date | Status | Loan Amount | Loan Type |
|---|---|---|---|
| Previous Owner | $110,000 | Credit Line Revolving | |
| Previous Owner | $50,000 | Credit Line Revolving | |
| Previous Owner | $342,000 | Unknown | |
| Previous Owner | $327,146 | New Conventional | |
| Previous Owner | $83,700 | No Value Available |
Similar Homes in the area
Source: Stellar MLS
MLS Number: A4658704
APN: 3337-1150-9
- 23320 Red Robin Place
- 8209 Snowy Egret Place
- 8136 Snowy Egret Place
- 8121 Snowy Egret Place
- 25305 83rd Ave E
- 8103 Snowy Egret Place
- 7820 235th St E
- 4625 241st St E
- 25640 State Road 70 E
- 7725 235th St E
- 22575 Morning Glory Cir
- 22638 Morning Glory Cir
- 7832 Panther Ridge Trail
- 7425 245th St E
- 22235 Panther Loop
- 0 75th Ave E
- 7601 226th St E
- 22209 Deer Pointe Crossing
- 22408 76th Ave E
- 22354 Panther Loop
- 8022 Snowy Egret Place
- 6905 229th St E
- 6407 213th St E
- 8218 Nevis Run
- 18114 Waterville Place
- 17910 Waterville Place
- 16907 Verona Place
- 17417 Polo Trail
- 18114 Gawthrop Dr Unit 405
- 18114 Gawthrop Dr Unit 201
- 18114 Gawthrop Dr Unit 402
- 18114 Gawthrop Dr Unit 308
- 18028 Gawthrop Dr Unit 303
- 18028 Gawthrop Dr Unit 4
- 18028 Gawthrop Dr Unit 107
- 18028 Gawthrop Dr Unit 108
- 18028 Gawthrop Dr Unit 304
- 18028 Gawthrop Dr Unit 306
- 18028 Gawthrop Dr Unit 208
- 18117 Gawthrop Dr Unit 104
