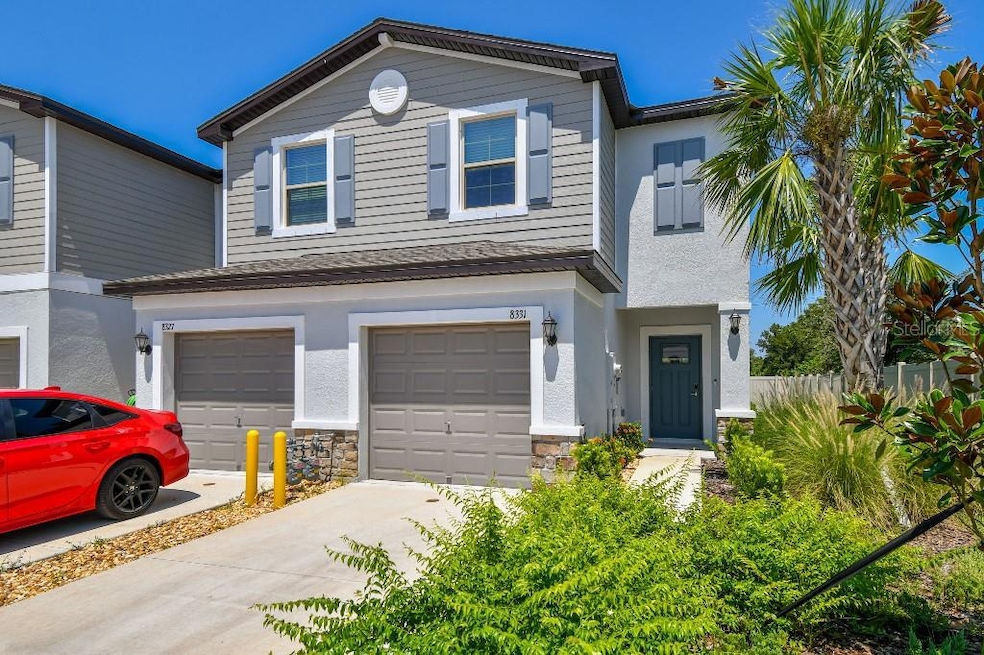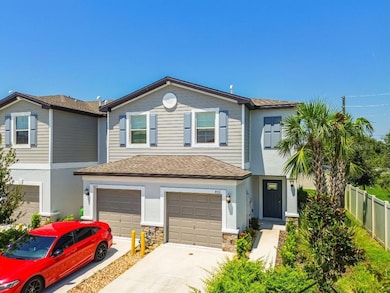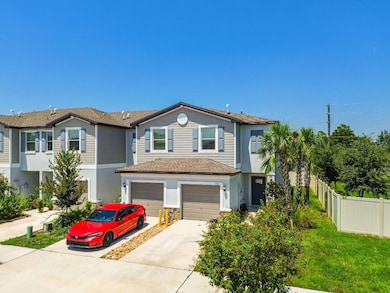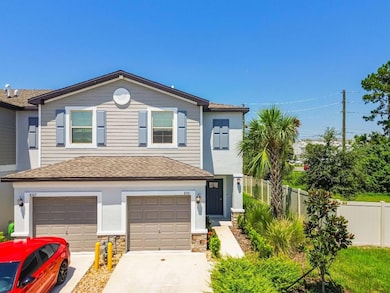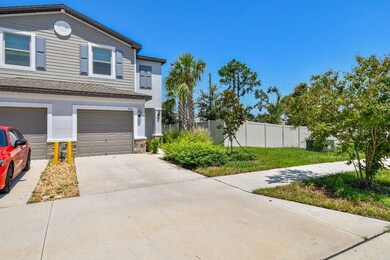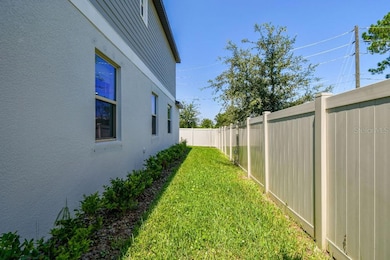8331 Corner Pine Way New Port Richey, FL 34655
Estimated payment $1,905/month
Highlights
- New Construction
- Corner Lot
- Community Pool
- James W. Mitchell High School Rated A
- Solid Surface Countertops
- Covered Patio or Porch
About This Home
**Veterans please inquire about an VA assumable loan rate** Exclusive premium corner unit on large lot! Home also features several thousand dollars in smart home upgrades. Welcome to a unique one-off premium unit within the Bryant Square community in Trinity. This highly desired town home was purchased directly from the builder before listing, it never saw the MLS. Building of the unit was completed in 2024 and this unit is still under the builders warranty. Starting with the external features, you have a large private corner lot with nothing behind you or east of you. This is one of the only units with a fence on the property line, enjoy your back patio. A low HOA covers the fence and lawn care, hurricane shutters come with unit and Taexx system. Internally, this premium unit features 5 more windows than standard units. Home has all new upgraded locks, security system + ring. Unit comes with a 1 car garage, garage modular storage/shelving, smart garage door & tank-less water heater. Kitchen has beautiful wood cabinetry, granite counter tops and stainless steel appliances, natural gas range. Upstairs features a new high end top loader washer, nest smart thermostat, container store closet system in a large walk-in closet, owners bathroom has his/hers vanities with granite counter tops, large master bedroom, with a office/bedroom shooting off from the landing. Enjoy the community center pool with cabana, covered mailbox center and really enjoy the back road to the Mitchell Shopping Plaza. Access to Sprouts, Chase, Michael’s, Ulta, PDQ, Chipotle and more.
Listing Agent
FLAT FEE MLS REALTY Brokerage Phone: 813-642-6030 License #3389117 Listed on: 08/28/2025
Townhouse Details
Home Type
- Townhome
Est. Annual Taxes
- $1,931
Year Built
- Built in 2024 | New Construction
Lot Details
- 2,793 Sq Ft Lot
- South Facing Home
- Fenced
HOA Fees
- $180 Monthly HOA Fees
Parking
- 1 Car Attached Garage
- Garage Door Opener
Home Design
- Slab Foundation
- Tile Roof
- Concrete Siding
Interior Spaces
- 1,541 Sq Ft Home
- 2-Story Property
- Crown Molding
- Ceiling Fan
- Blinds
- Sliding Doors
- Living Room
Kitchen
- Range
- Microwave
- Dishwasher
- Solid Surface Countertops
- Solid Wood Cabinet
- Disposal
Flooring
- Carpet
- Tile
Bedrooms and Bathrooms
- 2 Bedrooms
- Walk-In Closet
Laundry
- Laundry in unit
- Dryer
- Washer
Home Security
- Home Security System
- Security Lights
- In Wall Pest System
- Pest Guard System
Eco-Friendly Details
- Reclaimed Water Irrigation System
Outdoor Features
- Covered Patio or Porch
- Exterior Lighting
Utilities
- Central Heating and Cooling System
- Thermostat
- Underground Utilities
- Tankless Water Heater
- High Speed Internet
- Cable TV Available
Listing and Financial Details
- Home warranty included in the sale of the property
- Visit Down Payment Resource Website
- Legal Lot and Block 8 / 26D
- Assessor Parcel Number 16-26-23-011.0-26D.00-008.0
Community Details
Overview
- Association fees include pool, ground maintenance
- $111 Other Monthly Fees
- The Melrose Management Partnership Association, Phone Number (727) 787-3461
- Visit Association Website
- Bryant Square Community Association
- Mitchell Ranch 54 West Ph 4 7 Subdivision
Recreation
- Community Pool
Pet Policy
- 1 Pet Allowed
- Extra large pets allowed
Security
- Hurricane or Storm Shutters
- Fire and Smoke Detector
Map
Home Values in the Area
Average Home Value in this Area
Tax History
| Year | Tax Paid | Tax Assessment Tax Assessment Total Assessment is a certain percentage of the fair market value that is determined by local assessors to be the total taxable value of land and additions on the property. | Land | Improvement |
|---|---|---|---|---|
| 2025 | $1,931 | $252,870 | $32,908 | $219,962 |
| 2024 | $1,931 | $32,908 | $32,908 | -- |
| 2023 | $1,859 | $26,308 | $26,308 | $0 |
| 2022 | $87 | $5,525 | $5,525 | $0 |
Property History
| Date | Event | Price | List to Sale | Price per Sq Ft |
|---|---|---|---|---|
| 11/09/2025 11/09/25 | Price Changed | $297,000 | -5.7% | $193 / Sq Ft |
| 11/08/2025 11/08/25 | Price Changed | $315,000 | +2.6% | $204 / Sq Ft |
| 10/19/2025 10/19/25 | Price Changed | $307,000 | -6.9% | $199 / Sq Ft |
| 08/28/2025 08/28/25 | For Sale | $329,900 | -- | $214 / Sq Ft |
Purchase History
| Date | Type | Sale Price | Title Company |
|---|---|---|---|
| Special Warranty Deed | $309,600 | Lennar Title | |
| Special Warranty Deed | $309,600 | Lennar Title |
Mortgage History
| Date | Status | Loan Amount | Loan Type |
|---|---|---|---|
| Open | $309,590 | VA | |
| Closed | $309,590 | VA |
Source: Stellar MLS
MLS Number: TB8418976
APN: 23-26-16-0110-26D00-0080
- 3228 Bryant Park Dr
- 8294 Corner Pine Way
- 8299 Crescent Oaks Dr
- 8339 Birch Haven Ln
- 8299 Birch Haven Ln
- 8221 Corner Pine Way
- 8232 Crescent Oaks Dr
- 8211 Crescent Oaks Dr
- 3521 Hunting Creek Loop
- 8124 Olympic Stone Cir
- 2800 Flagler Ct
- 3133 Payne St
- 8630 Campus Woods Way
- 8585 Winning Fields Rd
- 7820 Jenner Ave
- 2832 Brinley Dr
- 8651 Winning Fields Rd
- 8695 Winning Fields Rd
- 7756 Ivory Terrace
- 8719 Winning Fields Rd
- 8245 Crescent Oaks Dr
- 8221 Corner Pine Way
- 3072 Hover Hall Ln
- 8468 Houndstooth Enclave Dr
- 8518 Houndstooth Enclave Dr
- 8489 Druid Oaks Ln
- 8507 Druid Oaks Ln
- 8527 Druid Oaks Ln
- 8464 Druid Oaks Ln
- 8506 Druid Oaks Ln
- 8510 Druid Oaks Ln
- 8522 Druid Oaks Ln
- 8469 Campus Woods Way
- 2918 Coach Manors Way
- 8281 Birch Hvn Ln
- 8501 Campus Woods Way
- 2889 Coach Manors Way
- 2865 Coach Manors Way
- 2855 Gridiron Garden Isle
- 8101 Pea Tree Ct
