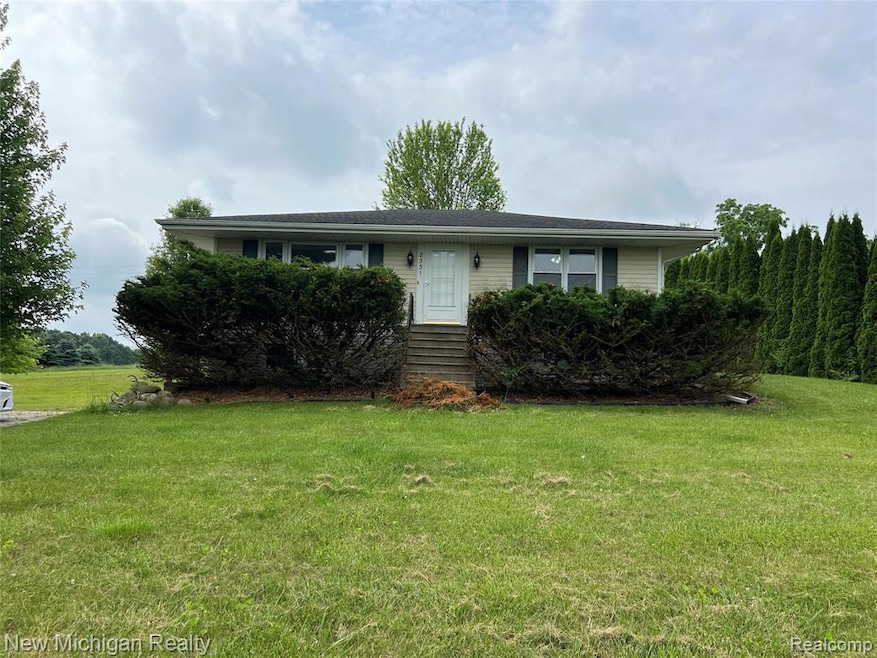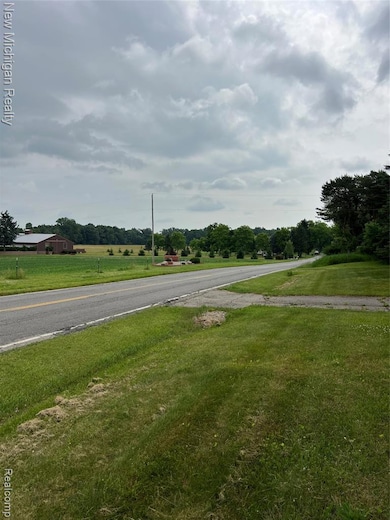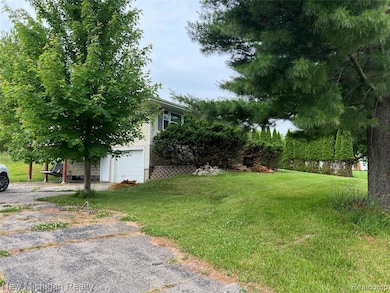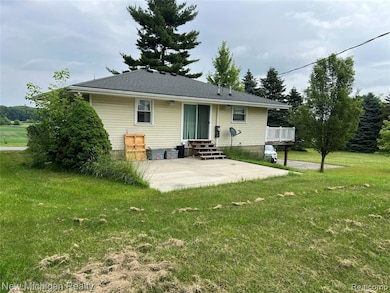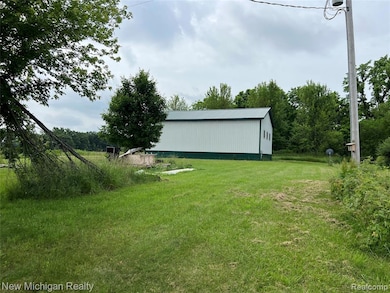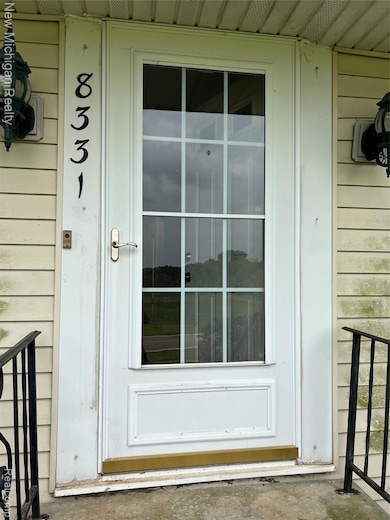
8331 Crego Rd Brooklyn, MI 49230
Estimated payment $2,138/month
Highlights
- Raised Ranch Architecture
- 1 Car Attached Garage
- Forced Air Heating System
- No HOA
- 1-Story Property
- Ceiling Fan
About This Home
Great Location, 1.6 ACRE!!!!!!!!!! Freshly painted 2025, Remodeled Full Bathroom, 2 BR could be 3+ bedrooms with space in the walk out basement that could be finished off for additional bedroom space. Basement has egress windows and tall ceilings. This home is very well kept and features New Laminate floors, dining room or eat in kitchen. Large patio off sliding glass doors overlooking the back yard . Large deck off of kitchen. 1.6 Acres with privacy and 36x48x16 pole barn with 14x16 foot tall door. Floor has 6 inch concrete with wire mesh and fiber. Pole Barn 400 amp electric panel separate from house service and set up for 3 phase electric. The wood burner heats the entire house, pole barn and water heater. Roof new in 2007 Furnace new in 2005. Wood pile and wood burner included with the sale.
Home Details
Home Type
- Single Family
Est. Annual Taxes
Year Built
- Built in 1966 | Remodeled in 2025
Lot Details
- 1.6 Acre Lot
- Lot Dimensions are 200 x 349
Parking
- 1 Car Attached Garage
Home Design
- Raised Ranch Architecture
- Brick Exterior Construction
- Block Foundation
Interior Spaces
- 1,008 Sq Ft Home
- 1-Story Property
- Ceiling Fan
- Partially Finished Basement
Kitchen
- Free-Standing Electric Range
- Microwave
Bedrooms and Bathrooms
- 2 Bedrooms
- 1 Full Bathroom
Location
- Upper Level
Utilities
- Forced Air Heating System
- Heating System Uses Propane
Community Details
- No Home Owners Association
Listing and Financial Details
- Assessor Parcel Number 00191312600102
Map
Home Values in the Area
Average Home Value in this Area
Tax History
| Year | Tax Paid | Tax Assessment Tax Assessment Total Assessment is a certain percentage of the fair market value that is determined by local assessors to be the total taxable value of land and additions on the property. | Land | Improvement |
|---|---|---|---|---|
| 2024 | $3,678 | $108,700 | $0 | $0 |
| 2023 | $3,503 | $104,200 | $0 | $0 |
| 2022 | $4,245 | $89,000 | $0 | $0 |
| 2021 | $1,885 | $84,900 | $0 | $0 |
| 2020 | $1,865 | $81,700 | $0 | $0 |
| 2019 | $1,819 | $71,600 | $0 | $0 |
| 2018 | $1,778 | $68,400 | $0 | $0 |
| 2017 | $1,685 | $66,800 | $0 | $0 |
| 2016 | $1,139 | $62,400 | $62,400 | $0 |
| 2015 | $1,599 | $58,800 | $58,800 | $0 |
| 2014 | $1,599 | $56,200 | $0 | $0 |
| 2013 | -- | $56,200 | $56,200 | $0 |
Property History
| Date | Event | Price | Change | Sq Ft Price |
|---|---|---|---|---|
| 06/24/2025 06/24/25 | For Sale | $314,900 | +50.0% | $312 / Sq Ft |
| 02/17/2021 02/17/21 | Sold | $210,000 | +5.1% | $208 / Sq Ft |
| 02/11/2021 02/11/21 | Pending | -- | -- | -- |
| 12/29/2020 12/29/20 | For Sale | $199,900 | -4.8% | $198 / Sq Ft |
| 12/29/2020 12/29/20 | Off Market | $210,000 | -- | -- |
Purchase History
| Date | Type | Sale Price | Title Company |
|---|---|---|---|
| Warranty Deed | $210,000 | None Available | |
| Warranty Deed | $10,000 | At | |
| Warranty Deed | $119,300 | -- |
Mortgage History
| Date | Status | Loan Amount | Loan Type |
|---|---|---|---|
| Previous Owner | $16,000 | Future Advance Clause Open End Mortgage | |
| Previous Owner | $101,888 | New Conventional | |
| Previous Owner | $105,900 | Unknown | |
| Previous Owner | $16,000 | Credit Line Revolving | |
| Previous Owner | $106,000 | Unknown | |
| Previous Owner | $95,440 | No Value Available | |
| Closed | $17,895 | No Value Available |
Similar Homes in Brooklyn, MI
Source: Realcomp
MLS Number: 20251011468
APN: 000-19-13-126-001-02
- 10420 Brooklyn Rd Rd
- 404 N Main St
- 321 N Main St
- 120 Michigan St
- 315 N Main St
- 304 Marshall St
- 218 Marshall St
- 151 Ernest St
- 7004 Solitude Dr
- 148 Nicole Dr Unit 18
- 442 Constitution Ave Unit 65B
- 324 Ashley Ct Unit 10
- 124 Broad St
- 140 Ashley Ct
- 106 Nicole Dr Unit 31
- 9792 Hastings Rd
- 402 Constitution Ave
- 177 E Lowry St
- 7910 Stony Lake Rd
- 125 St Clair Cir
