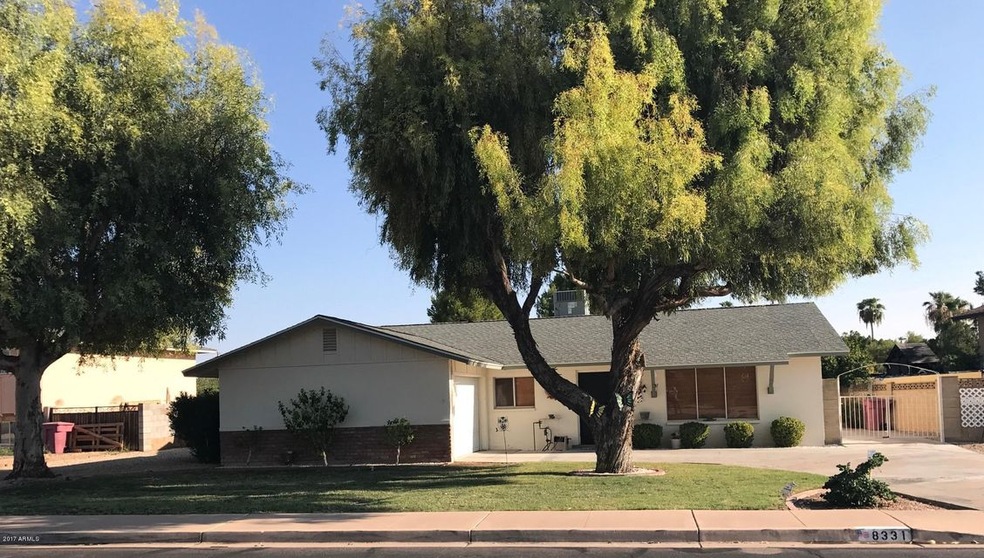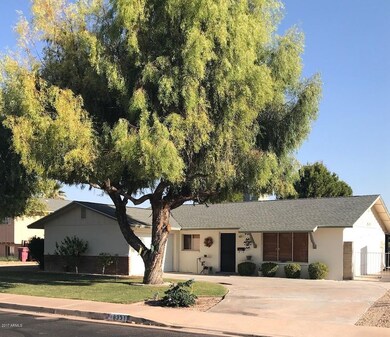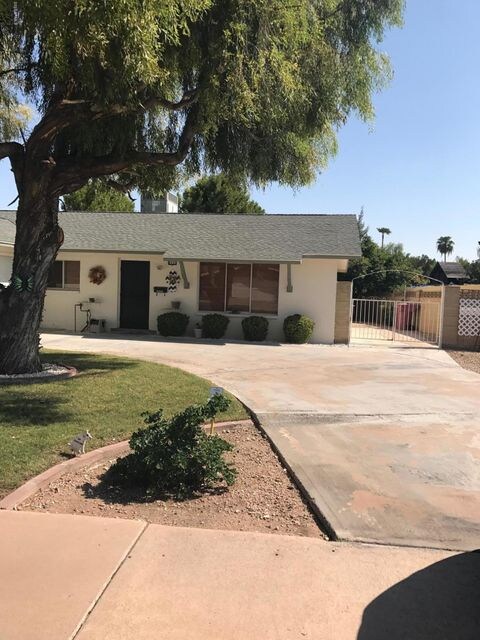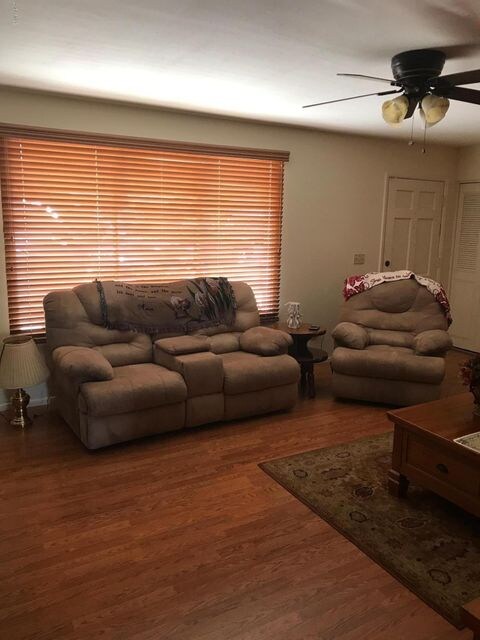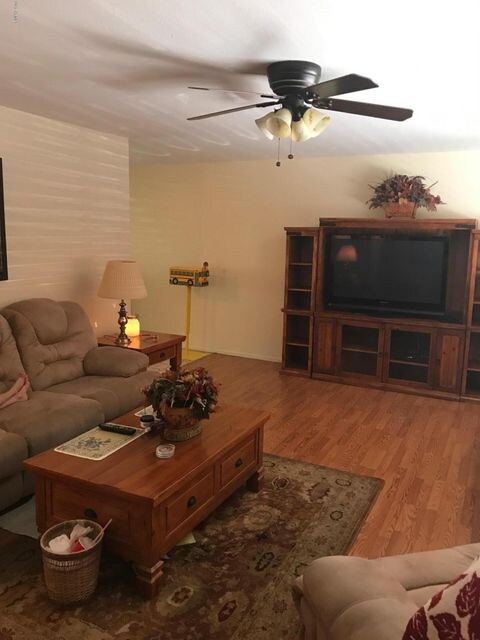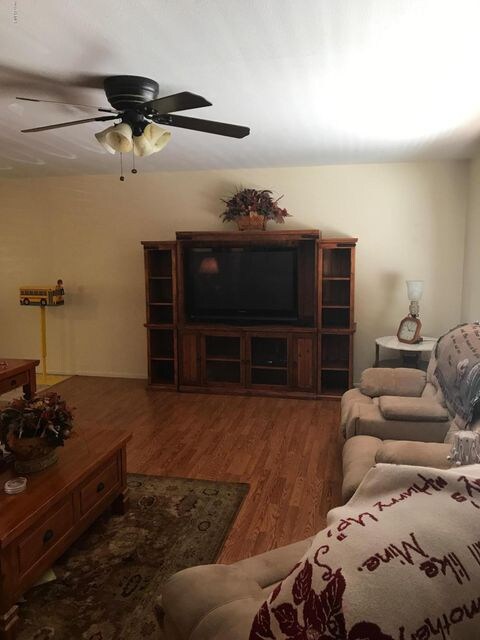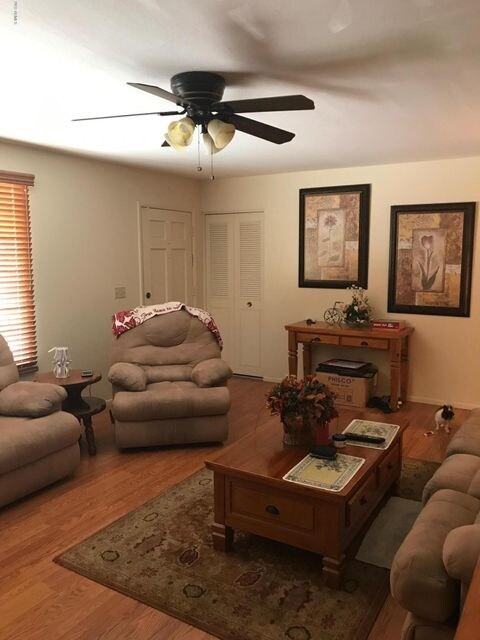
8331 E Lincoln Dr Scottsdale, AZ 85250
Indian Bend NeighborhoodHighlights
- RV Gated
- Mountain View
- No HOA
- Pueblo Elementary School Rated A
- Private Yard
- Covered patio or porch
About This Home
As of November 2022Charming BUNGALOW Style Brick Home on Quiet Street with Mountain Views from the front and back yard! Pride of ownership shows here with one Owner and it starts at the curb and goes through to the Entertainers Back yard , complete with outside built-in Oven, tile counter-tops and cabinets for storage you are Sure to Love this Outdoor Entertainers paradise.
Step into the Bright and airy front room with wood flooring and wrap around to the Large eat in Kitchen with slider out to the patio dining space. Enjoy the designer tile , wood kitchen cabinets and island / breakfast bar. Master sits nestled in the back of the property for your quiet enjoyment, updated walk in shower with glass surround and new cabinet and lighting fixture, newer carpet, paint and wooden blinds and fans throughout. Hall Bathroom is spacious and has extra storage space. The other two bedrooms have newer carpet and fans. This Charming Brick HOME is well taken care of and is sure to Please. If you are looking for a place to park the Boat or RV this is the place, Large RV gate on the side for all the toys. Hurry this one will go fast!
Last Agent to Sell the Property
Century 21-Towne & Country License #SA549038000 Listed on: 09/02/2017

Last Buyer's Agent
Berkshire Hathaway HomeServices Arizona Properties License #SA633654000

Home Details
Home Type
- Single Family
Est. Annual Taxes
- $1,213
Year Built
- Built in 1967
Lot Details
- 9,265 Sq Ft Lot
- Block Wall Fence
- Front and Back Yard Sprinklers
- Sprinklers on Timer
- Private Yard
- Grass Covered Lot
Parking
- 1 Car Garage
- 4 Open Parking Spaces
- Side or Rear Entrance to Parking
- Garage Door Opener
- RV Gated
Home Design
- Wood Frame Construction
- Composition Roof
- Block Exterior
Interior Spaces
- 1,380 Sq Ft Home
- 1-Story Property
- Ceiling Fan
- Solar Screens
- Mountain Views
Kitchen
- Eat-In Kitchen
- Breakfast Bar
- Dishwasher
- Kitchen Island
Flooring
- Carpet
- Laminate
- Tile
Bedrooms and Bathrooms
- 3 Bedrooms
- Remodeled Bathroom
- 2 Bathrooms
Accessible Home Design
- No Interior Steps
Outdoor Features
- Covered patio or porch
- Outdoor Storage
Schools
- Pueblo Elementary School
- Mohave Middle School
- Saguaro High School
Utilities
- Refrigerated Cooling System
- Heating Available
- High Speed Internet
- Cable TV Available
Listing and Financial Details
- Tax Lot 1465
- Assessor Parcel Number 174-12-089
Community Details
Overview
- No Home Owners Association
- Park Scottsdale 9 Amd Subdivision
Recreation
- Bike Trail
Ownership History
Purchase Details
Home Financials for this Owner
Home Financials are based on the most recent Mortgage that was taken out on this home.Purchase Details
Home Financials for this Owner
Home Financials are based on the most recent Mortgage that was taken out on this home.Purchase Details
Home Financials for this Owner
Home Financials are based on the most recent Mortgage that was taken out on this home.Purchase Details
Purchase Details
Home Financials for this Owner
Home Financials are based on the most recent Mortgage that was taken out on this home.Similar Home in Scottsdale, AZ
Home Values in the Area
Average Home Value in this Area
Purchase History
| Date | Type | Sale Price | Title Company |
|---|---|---|---|
| Warranty Deed | $723,500 | Navi Title Agency, Pllc | |
| Warranty Deed | $509,300 | Lawyers Title Of Arizona Inc | |
| Warranty Deed | $315,000 | North American Title Company | |
| Interfamily Deed Transfer | -- | None Available | |
| Interfamily Deed Transfer | -- | Capital Title Agency Inc |
Mortgage History
| Date | Status | Loan Amount | Loan Type |
|---|---|---|---|
| Open | $578,800 | New Conventional | |
| Previous Owner | $465,800 | New Conventional | |
| Previous Owner | $465,500 | New Conventional | |
| Previous Owner | $279,000 | New Conventional | |
| Previous Owner | $283,882 | FHA | |
| Previous Owner | $165,500 | New Conventional | |
| Previous Owner | $160,000 | New Conventional |
Property History
| Date | Event | Price | Change | Sq Ft Price |
|---|---|---|---|---|
| 11/09/2022 11/09/22 | Sold | $723,500 | -0.2% | $517 / Sq Ft |
| 10/23/2022 10/23/22 | Pending | -- | -- | -- |
| 09/07/2022 09/07/22 | Price Changed | $725,000 | -3.2% | $518 / Sq Ft |
| 08/03/2022 08/03/22 | Price Changed | $749,000 | -3.4% | $535 / Sq Ft |
| 06/30/2022 06/30/22 | For Sale | $775,000 | +52.2% | $554 / Sq Ft |
| 05/22/2020 05/22/20 | Sold | $509,300 | -4.8% | $369 / Sq Ft |
| 04/19/2020 04/19/20 | Pending | -- | -- | -- |
| 04/16/2020 04/16/20 | For Sale | $535,000 | +69.8% | $388 / Sq Ft |
| 12/15/2017 12/15/17 | Sold | $315,000 | -7.1% | $228 / Sq Ft |
| 11/15/2017 11/15/17 | Pending | -- | -- | -- |
| 10/30/2017 10/30/17 | Price Changed | $339,000 | -3.1% | $246 / Sq Ft |
| 10/28/2017 10/28/17 | For Sale | $350,000 | 0.0% | $254 / Sq Ft |
| 09/21/2017 09/21/17 | Pending | -- | -- | -- |
| 09/01/2017 09/01/17 | For Sale | $350,000 | -- | $254 / Sq Ft |
Tax History Compared to Growth
Tax History
| Year | Tax Paid | Tax Assessment Tax Assessment Total Assessment is a certain percentage of the fair market value that is determined by local assessors to be the total taxable value of land and additions on the property. | Land | Improvement |
|---|---|---|---|---|
| 2025 | $1,390 | $24,213 | -- | -- |
| 2024 | $1,358 | $23,060 | -- | -- |
| 2023 | $1,358 | $43,300 | $8,660 | $34,640 |
| 2022 | $1,294 | $32,720 | $6,540 | $26,180 |
| 2021 | $1,403 | $29,560 | $5,910 | $23,650 |
| 2020 | $1,392 | $27,360 | $5,470 | $21,890 |
| 2019 | $1,350 | $24,730 | $4,940 | $19,790 |
| 2018 | $1,312 | $22,620 | $4,520 | $18,100 |
| 2017 | $1,238 | $21,270 | $4,250 | $17,020 |
| 2016 | $1,213 | $19,120 | $3,820 | $15,300 |
| 2015 | $1,165 | $19,150 | $3,830 | $15,320 |
Agents Affiliated with this Home
-
Christina Heller

Seller's Agent in 2022
Christina Heller
RETSY
(602) 524-1030
8 in this area
108 Total Sales
-
Chris Morrison

Seller Co-Listing Agent in 2022
Chris Morrison
RETSY
(602) 456-0065
16 in this area
130 Total Sales
-
Craig Blazinski
C
Buyer's Agent in 2022
Craig Blazinski
RE/MAX
2 in this area
4 Total Sales
-
Sean Cawley

Seller's Agent in 2020
Sean Cawley
Berkshire Hathaway HomeServices Arizona Properties
(480) 998-8239
9 in this area
14 Total Sales
-
C
Buyer's Agent in 2020
Chrissy Heller
Compass
-
Tina Myers

Seller's Agent in 2017
Tina Myers
Century 21-Towne & Country
(480) 789-1942
27 Total Sales
Map
Source: Arizona Regional Multiple Listing Service (ARMLS)
MLS Number: 5654983
APN: 174-12-089
- 8331 E Redwing Rd
- 8414 E Stella Ln
- 6325 N 83rd Place
- 8419 E Stella Ln
- 8438 E Stella Ln
- 6410 N 82nd Way
- 8343 E Edward Ave
- 6514 N 85th Place
- 8501 E Malcomb Dr
- 6480 N 82nd St Unit 2240
- 6480 N 82nd St Unit 1136
- 6480 N 82nd St Unit 2203
- 8431 E Rose Ln
- 8402 E Cactus Wren Rd
- 8541 E Krail St
- 6326 N 86th St
- 8324 E Cactus Wren Rd
- 8341 E Keim Dr
- 8329 E Keim Dr
- 8613 E Citrus Way
