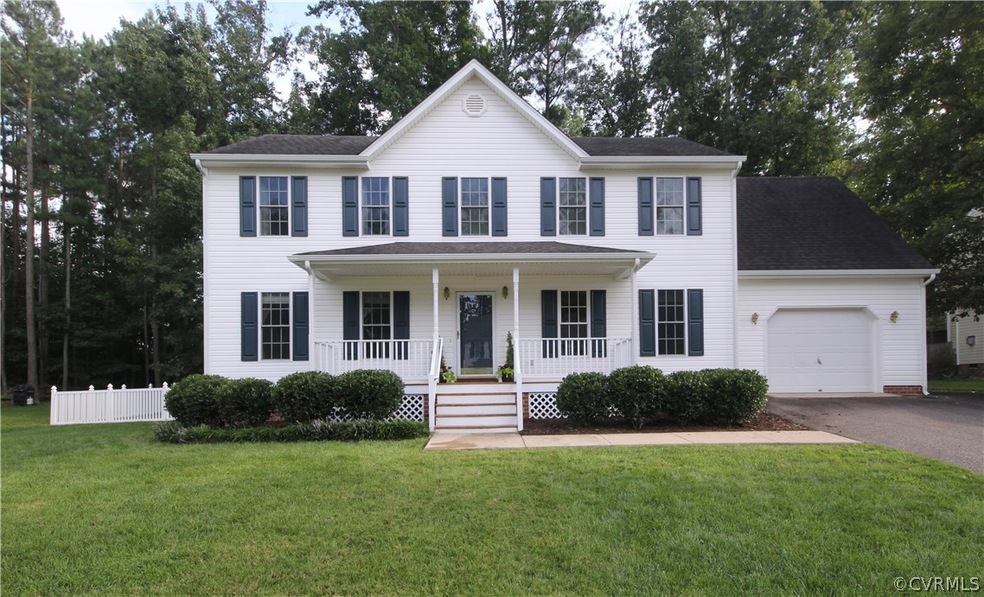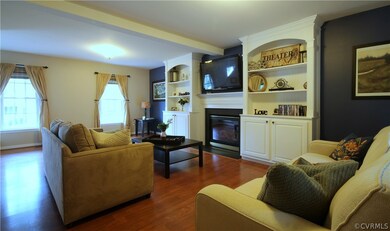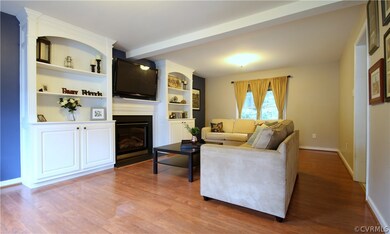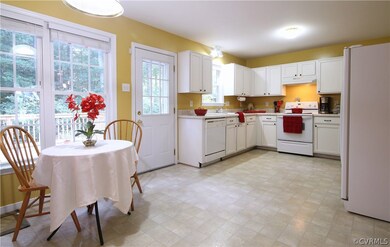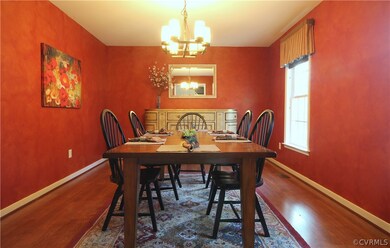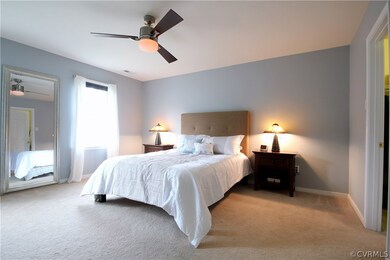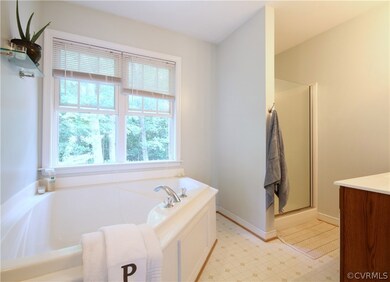
8331 Hunters Lake Turn Chesterfield, VA 23832
South Richmond NeighborhoodHighlights
- Deck
- Separate Formal Living Room
- Front Porch
- Clover Hill High Rated A
- 1 Car Direct Access Garage
- Oversized Parking
About This Home
As of May 2022Desirably located on a dead end street near a cul-de-sac. Come home to this spacious 4 bedroom 2 1/2 bath home perfect for quietly relaxing after a long day at work or entertaining friends on the HUGE deck out back! Enter and be surprised by the huge Dining room that could be used as a formal living room if that is what you need. The kitchen is nice, open with an eat in area overlooking the large deck out back. Next come relax in the large family room in front of the gas log fireplace. Plenty of room for 2 or 3 couches here! Upstairs you will find a spacious master that is light and bright with a large walk-in-closet. In the en-suite you will find a great tub to soak in after a long hard day. The 2nd and 3rd bedrooms are oversize with plenty of closet space! The 4th bedroom is currently being used as an office but could be a great playroom or hobby room. The large deck in the rear is 2 level and private, perfect for entertaining friends, family or just chilling after a long day. This home has it all!
Last Agent to Sell the Property
First Choice Realty License #0225045281 Listed on: 08/31/2017

Home Details
Home Type
- Single Family
Est. Annual Taxes
- $2,065
Year Built
- Built in 2004
Lot Details
- 0.34 Acre Lot
- Vinyl Fence
- Zoning described as R12
Parking
- 1 Car Direct Access Garage
- Oversized Parking
- Garage Door Opener
Home Design
- Frame Construction
- Shingle Roof
- Vinyl Siding
Interior Spaces
- 2,192 Sq Ft Home
- 2-Story Property
- Built-In Features
- Bookcases
- Ceiling Fan
- Gas Fireplace
- Separate Formal Living Room
- Crawl Space
- Fire and Smoke Detector
Kitchen
- Eat-In Kitchen
- Stove
- Dishwasher
Flooring
- Partially Carpeted
- Laminate
- Vinyl
Bedrooms and Bathrooms
- 4 Bedrooms
- En-Suite Primary Bedroom
- Walk-In Closet
Laundry
- Dryer
- Washer
Outdoor Features
- Deck
- Front Porch
Schools
- Jacobs Road Elementary School
- Manchester Middle School
- Clover Hill High School
Utilities
- Cooling Available
- Zoned Heating
- Heat Pump System
- Water Heater
Community Details
- Shepherds Watch Subdivision
Listing and Financial Details
- Tax Lot 9
- Assessor Parcel Number 759-68-48-64-300-000
Ownership History
Purchase Details
Home Financials for this Owner
Home Financials are based on the most recent Mortgage that was taken out on this home.Purchase Details
Home Financials for this Owner
Home Financials are based on the most recent Mortgage that was taken out on this home.Purchase Details
Home Financials for this Owner
Home Financials are based on the most recent Mortgage that was taken out on this home.Purchase Details
Home Financials for this Owner
Home Financials are based on the most recent Mortgage that was taken out on this home.Purchase Details
Purchase Details
Home Financials for this Owner
Home Financials are based on the most recent Mortgage that was taken out on this home.Similar Homes in the area
Home Values in the Area
Average Home Value in this Area
Purchase History
| Date | Type | Sale Price | Title Company |
|---|---|---|---|
| Bargain Sale Deed | $375,000 | Fidelity National Title | |
| Interfamily Deed Transfer | -- | None Available | |
| Warranty Deed | $241,950 | C&Z Settlement Services Llc | |
| Warranty Deed | $195,000 | -- | |
| Trustee Deed | $162,255 | -- | |
| Deed | $175,460 | -- |
Mortgage History
| Date | Status | Loan Amount | Loan Type |
|---|---|---|---|
| Open | $337,500 | New Conventional | |
| Previous Owner | $8,468 | Stand Alone Second | |
| Previous Owner | $237,566 | FHA | |
| Previous Owner | $191,468 | New Conventional | |
| Previous Owner | $140,350 | New Conventional |
Property History
| Date | Event | Price | Change | Sq Ft Price |
|---|---|---|---|---|
| 05/26/2022 05/26/22 | Sold | $375,000 | +7.1% | $171 / Sq Ft |
| 04/11/2022 04/11/22 | Pending | -- | -- | -- |
| 04/06/2022 04/06/22 | For Sale | $350,000 | +44.7% | $160 / Sq Ft |
| 10/05/2017 10/05/17 | Sold | $241,950 | +0.8% | $110 / Sq Ft |
| 09/02/2017 09/02/17 | Pending | -- | -- | -- |
| 09/02/2017 09/02/17 | Price Changed | $240,000 | +2.1% | $109 / Sq Ft |
| 08/31/2017 08/31/17 | For Sale | $234,950 | -- | $107 / Sq Ft |
Tax History Compared to Growth
Tax History
| Year | Tax Paid | Tax Assessment Tax Assessment Total Assessment is a certain percentage of the fair market value that is determined by local assessors to be the total taxable value of land and additions on the property. | Land | Improvement |
|---|---|---|---|---|
| 2025 | $3,568 | $398,100 | $63,000 | $335,100 |
| 2024 | $3,568 | $395,100 | $58,000 | $337,100 |
| 2023 | $3,147 | $345,800 | $54,000 | $291,800 |
| 2022 | $2,935 | $319,000 | $51,000 | $268,000 |
| 2021 | $2,584 | $265,100 | $49,000 | $216,100 |
| 2020 | $2,420 | $247,900 | $47,000 | $200,900 |
| 2019 | $2,355 | $247,900 | $47,000 | $200,900 |
| 2018 | $2,167 | $230,900 | $47,000 | $183,900 |
| 2017 | $2,102 | $215,100 | $47,000 | $168,100 |
| 2016 | $2,065 | $215,100 | $47,000 | $168,100 |
| 2015 | $1,967 | $202,300 | $47,000 | $155,300 |
| 2014 | $1,887 | $194,000 | $52,000 | $142,000 |
Agents Affiliated with this Home
-
April Winston

Seller's Agent in 2022
April Winston
Plentura Realty LLC
(804) 647-0268
2 in this area
44 Total Sales
-
Jennifer Gurley

Buyer's Agent in 2022
Jennifer Gurley
Shaheen Ruth Martin & Fonville
(804) 245-1968
4 in this area
67 Total Sales
-
Ana Maria Benton

Seller's Agent in 2017
Ana Maria Benton
First Choice Realty
(804) 248-9019
20 Total Sales
Map
Source: Central Virginia Regional MLS
MLS Number: 1731820
APN: 759-68-48-64-300-000
- 8412 Newbys Mill Dr
- 4825 Wilconna Rd
- 5300 Copperpenny Rd
- 7913 Millvale Rd
- 8218 Post Land Ct
- 8811 S Boones Trail Rd
- 5509 Copperpenny Rd
- 6988 Leire Ln
- 4906 Brickhaven Dr
- 7425 Barkbridge Rd
- 4201 Kempwood Place
- 15212 Fawnwood Ln
- 7025 Leire Dr
- 7048 Leire Dr
- 7318 Lancewood Ct
- 7508 Northford Ln
- 7801 Mill River Ln
- 3832 Foxglove Rd
- 7731 Centerbrook Ln
- 8330 Lyndale Dr
