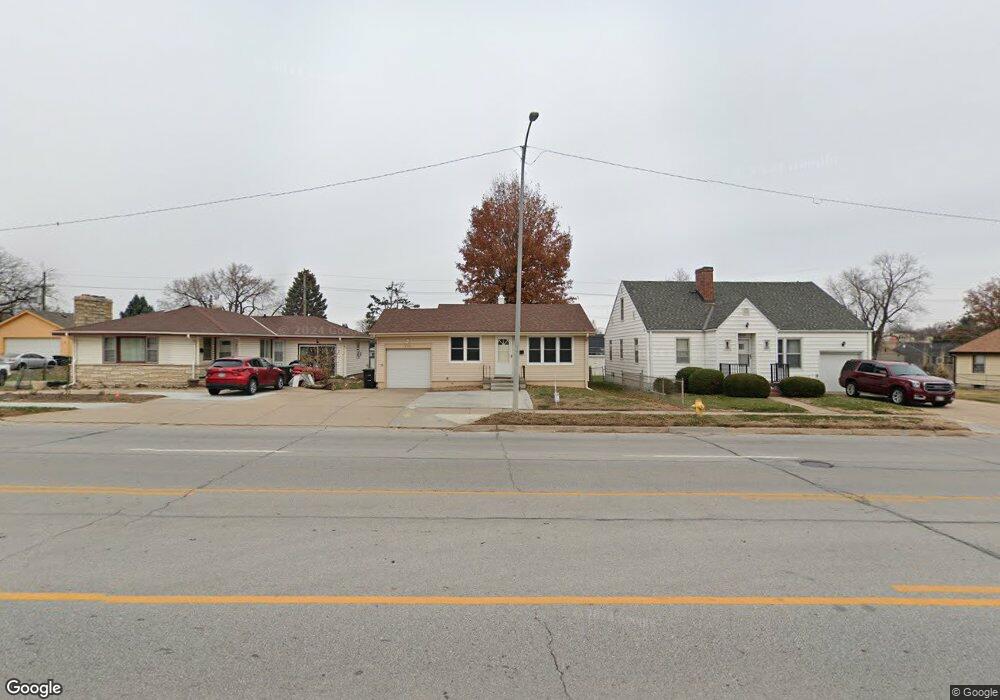8332 Cass St Omaha, NE 68114
West Dodge NeighborhoodEstimated Value: $233,107 - $271,000
3
Beds
2
Baths
1,716
Sq Ft
$146/Sq Ft
Est. Value
About This Home
This home is located at 8332 Cass St, Omaha, NE 68114 and is currently estimated at $249,777, approximately $145 per square foot. 8332 Cass St is a home located in Douglas County with nearby schools including Westbrook Elementary School, Westside Middle School, and Westside High School.
Ownership History
Date
Name
Owned For
Owner Type
Purchase Details
Closed on
Jan 12, 2023
Sold by
Hamze Alicia E and Hamze Reda I
Bought by
Cass32 Group Llc
Current Estimated Value
Purchase Details
Closed on
Sep 12, 2003
Sold by
Caniglia Gerald J and Caniglia Marta M
Bought by
Nelson Properties Llc
Create a Home Valuation Report for This Property
The Home Valuation Report is an in-depth analysis detailing your home's value as well as a comparison with similar homes in the area
Home Values in the Area
Average Home Value in this Area
Purchase History
| Date | Buyer | Sale Price | Title Company |
|---|---|---|---|
| Cass32 Group Llc | -- | -- | |
| Nelson Properties Llc | $91,142 | -- |
Source: Public Records
Tax History
| Year | Tax Paid | Tax Assessment Tax Assessment Total Assessment is a certain percentage of the fair market value that is determined by local assessors to be the total taxable value of land and additions on the property. | Land | Improvement |
|---|---|---|---|---|
| 2025 | $2,896 | $217,300 | $15,400 | $201,900 |
| 2024 | $3,602 | $176,600 | $15,400 | $161,200 |
| 2023 | $3,602 | $176,600 | $15,400 | $161,200 |
| 2022 | $2,885 | $131,800 | $15,400 | $116,400 |
| 2021 | $2,924 | $131,800 | $15,400 | $116,400 |
| 2020 | $2,390 | $105,900 | $15,400 | $90,500 |
| 2019 | $2,386 | $104,500 | $15,400 | $89,100 |
| 2018 | $2,482 | $108,400 | $19,300 | $89,100 |
| 2017 | $2,366 | $105,700 | $19,300 | $86,400 |
| 2016 | $2,061 | $92,600 | $6,200 | $86,400 |
| 2015 | $2,031 | $92,600 | $6,200 | $86,400 |
| 2014 | $2,031 | $92,600 | $6,200 | $86,400 |
Source: Public Records
Map
Nearby Homes
- 8335 California St
- 8316 Webster St
- 8339 Izard St
- 1015 N 83rd St
- 728 N 77th Ave
- 810 N 89th Cir
- 8806 Nicholas St
- 8525 Lafayette Ave
- 821 N 77th St
- 7923 Harney St
- 1417 N 85th St
- 1713 Robertson Dr
- 1038 N 75th St
- 1829 Robertson Dr
- 770 N 93rd St Unit 1B4
- 9056 Meadow Dr
- 1506 N 76th St
- 456 S 89th St
- 7812 Jackson St
- 706 N 72nd St
- 8330 Cass St
- 8334 Cass St
- 8328 Cass St
- 8329 California St
- 8327 California St
- 8331 California St
- 8326 Cass St
- 8317 California St
- 8346 Cass St
- 8309 California St
- 8325 Cass St
- 8321 Cass St
- 8317 Cass St
- 8329 Cass St
- 8343 California St
- 8310 Cass St
- 8307 California St
- 8352 Cass St
- 8313 Cass St
- 8333 Cass St
