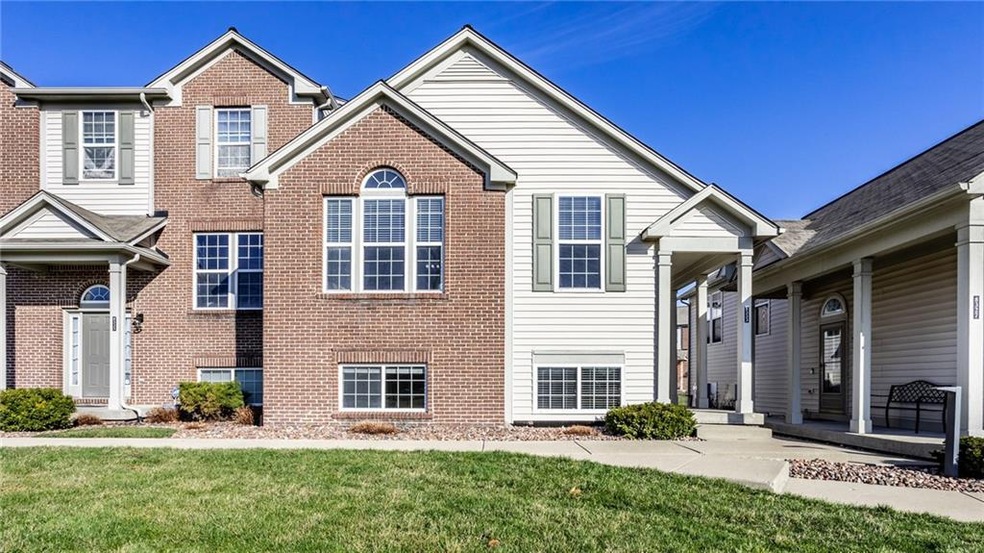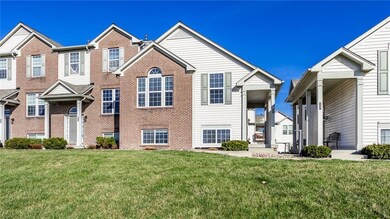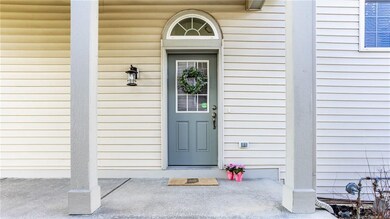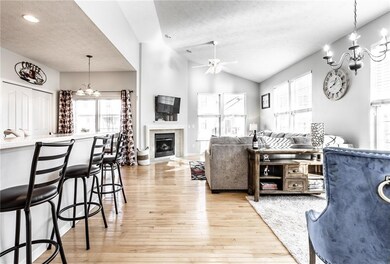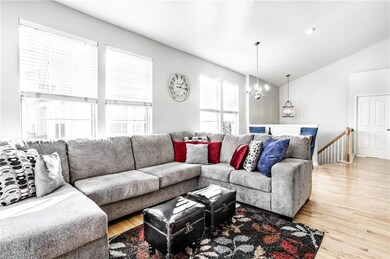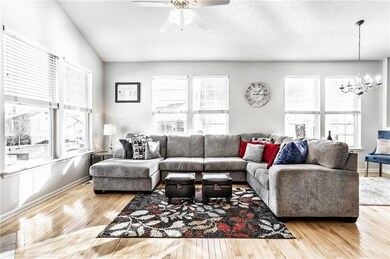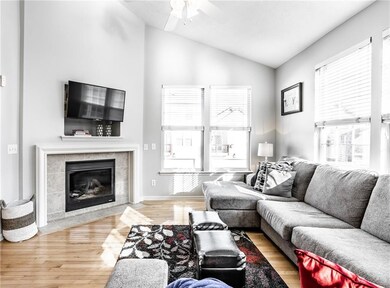
8333 Codesa Way Indianapolis, IN 46278
Traders Point NeighborhoodHighlights
- Deck
- Cathedral Ceiling
- End Unit
- Traditional Architecture
- Wood Flooring
- Breakfast Room
About This Home
As of April 2022This light and sunny end unit townhome is sure to make you smile. Entry takes you up the steps to the main living area complete with hardwood floors, cozy fireplace and open kitchen. Deck offers a great space for grilling or just sitting and reading a book. Spacious Owners Suite offers enough room for another sitting area or home office, cathedral ceilings, walk-in closet and BR with double sinks. Down stairs has two additional bedrooms, laundry and bath. New carpeting in lower level and owners suite. Fresh paint in several rooms. Convenient location offers easy access to all you want to do in Indy.
Last Agent to Sell the Property
Janet Clark
F.C. Tucker Company Listed on: 03/24/2022

Last Buyer's Agent
Kenton Franklin
M. Kenton Franklin, REALTOR®
Townhouse Details
Home Type
- Townhome
Est. Annual Taxes
- $1,782
Year Built
- Built in 2005
Lot Details
- 2,431 Sq Ft Lot
- End Unit
- 1 Common Wall
HOA Fees
- $175 Monthly HOA Fees
Parking
- 2 Car Attached Garage
- Driveway
Home Design
- Traditional Architecture
- Slab Foundation
- Vinyl Siding
Interior Spaces
- 2-Story Property
- Cathedral Ceiling
- Gas Log Fireplace
- Great Room with Fireplace
- Breakfast Room
- Security System Owned
Kitchen
- Electric Oven
- Built-In Microwave
- Dishwasher
Flooring
- Wood
- Carpet
- Vinyl
Bedrooms and Bathrooms
- 3 Bedrooms
- Walk-In Closet
Laundry
- Dryer
- Washer
Outdoor Features
- Deck
Utilities
- Forced Air Heating and Cooling System
- Heating System Uses Gas
- Gas Water Heater
Listing and Financial Details
- Assessor Parcel Number 490416104041000600
Community Details
Overview
- Association fees include home owners, insurance, irrigation, ground maintenance, maintenance structure, snow removal
- Traders Pointe Townhomes Subdivision
- Property managed by AMI (Association Management, Inc.)
Security
- Fire and Smoke Detector
Ownership History
Purchase Details
Home Financials for this Owner
Home Financials are based on the most recent Mortgage that was taken out on this home.Purchase Details
Home Financials for this Owner
Home Financials are based on the most recent Mortgage that was taken out on this home.Purchase Details
Home Financials for this Owner
Home Financials are based on the most recent Mortgage that was taken out on this home.Purchase Details
Purchase Details
Similar Homes in the area
Home Values in the Area
Average Home Value in this Area
Purchase History
| Date | Type | Sale Price | Title Company |
|---|---|---|---|
| Warranty Deed | $225,000 | Stewart Title | |
| Warranty Deed | $162,000 | Title Services, Llc | |
| Warranty Deed | -- | Mtc | |
| Interfamily Deed Transfer | -- | None Available | |
| Quit Claim Deed | -- | None Available |
Mortgage History
| Date | Status | Loan Amount | Loan Type |
|---|---|---|---|
| Open | $130,000 | No Value Available | |
| Previous Owner | $154,500 | New Conventional | |
| Previous Owner | $153,900 | Construction | |
| Previous Owner | $138,936 | New Conventional |
Property History
| Date | Event | Price | Change | Sq Ft Price |
|---|---|---|---|---|
| 04/25/2022 04/25/22 | Sold | $225,000 | +9.8% | $139 / Sq Ft |
| 03/26/2022 03/26/22 | Pending | -- | -- | -- |
| 03/24/2022 03/24/22 | For Sale | $205,000 | +26.5% | $126 / Sq Ft |
| 02/15/2019 02/15/19 | Sold | $162,000 | -3.0% | $100 / Sq Ft |
| 01/13/2019 01/13/19 | Pending | -- | -- | -- |
| 11/21/2018 11/21/18 | For Sale | $167,000 | +18.4% | $103 / Sq Ft |
| 12/01/2015 12/01/15 | Sold | $141,000 | -4.7% | $87 / Sq Ft |
| 10/22/2015 10/22/15 | Pending | -- | -- | -- |
| 10/12/2015 10/12/15 | Price Changed | $148,000 | -4.5% | $92 / Sq Ft |
| 09/25/2015 09/25/15 | For Sale | $155,000 | -- | $96 / Sq Ft |
Tax History Compared to Growth
Tax History
| Year | Tax Paid | Tax Assessment Tax Assessment Total Assessment is a certain percentage of the fair market value that is determined by local assessors to be the total taxable value of land and additions on the property. | Land | Improvement |
|---|---|---|---|---|
| 2024 | $2,268 | $229,700 | $36,000 | $193,700 |
| 2023 | $2,268 | $219,900 | $36,000 | $183,900 |
| 2022 | $1,991 | $190,400 | $36,000 | $154,400 |
| 2021 | $1,783 | $171,600 | $30,200 | $141,400 |
| 2020 | $1,693 | $162,700 | $30,200 | $132,500 |
| 2019 | $1,577 | $151,300 | $30,200 | $121,100 |
| 2018 | $1,519 | $145,600 | $30,200 | $115,400 |
| 2017 | $1,449 | $138,700 | $30,200 | $108,500 |
| 2016 | $1,448 | $138,700 | $30,200 | $108,500 |
| 2014 | $2,668 | $133,400 | $30,200 | $103,200 |
| 2013 | $2,445 | $121,100 | $30,200 | $90,900 |
Agents Affiliated with this Home
-
J
Seller's Agent in 2022
Janet Clark
F.C. Tucker Company
-
K
Buyer's Agent in 2022
Kenton Franklin
M. Kenton Franklin, REALTOR®
-
Melinda Young
M
Seller's Agent in 2019
Melinda Young
Sable Property Management
(317) 919-8430
1 in this area
12 Total Sales
-
Scott Wynkoop

Seller's Agent in 2015
Scott Wynkoop
Wynkoop Brokerage Firm, LLC
(317) 590-5032
1 in this area
269 Total Sales
Map
Source: MIBOR Broker Listing Cooperative®
MLS Number: 21844506
APN: 49-04-16-104-041.000-600
- 8354 Glenwillow Ln Unit 205
- 8410 Glenwillow Ln Unit 205
- 8927 Cooper Rd
- 9028 Tenton Ct
- 7931 W 86th St
- 8316 Thorn Bend Dr
- 8418 Mesic Ct
- 7818 Fawnwood Dr
- 9451 Lafayette Rd
- 7722 Shady Hills Dr W
- 7730 S 775 E
- 8301 Cooper Ln
- 7527 Sedge Meadow Dr
- 7753 Beck Ln
- 6640 Greenridge Dr
- 8101 Wellsbrook Dr
- 7545 Chablis Cir
- 6719 Gunnery Rd
- 7511 Noel Rd
- TBD School View Dr
