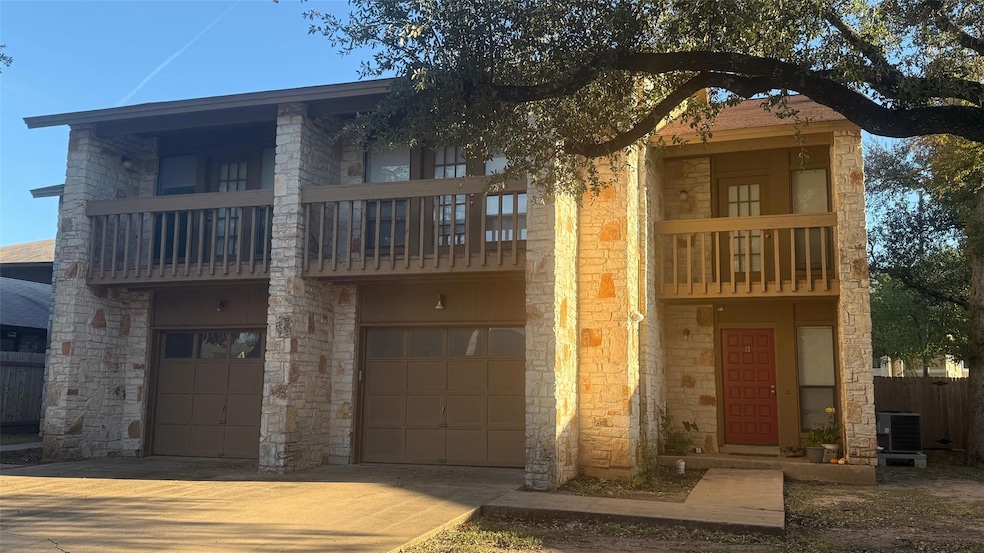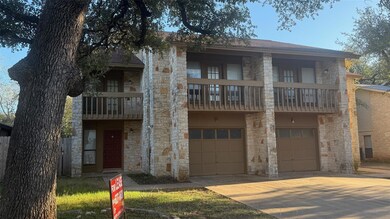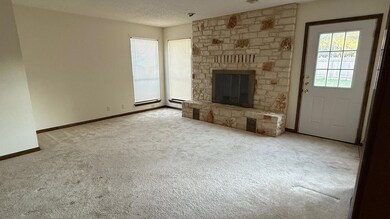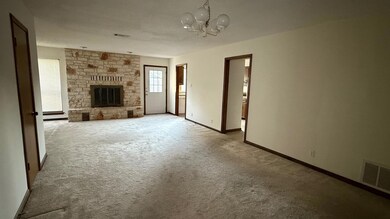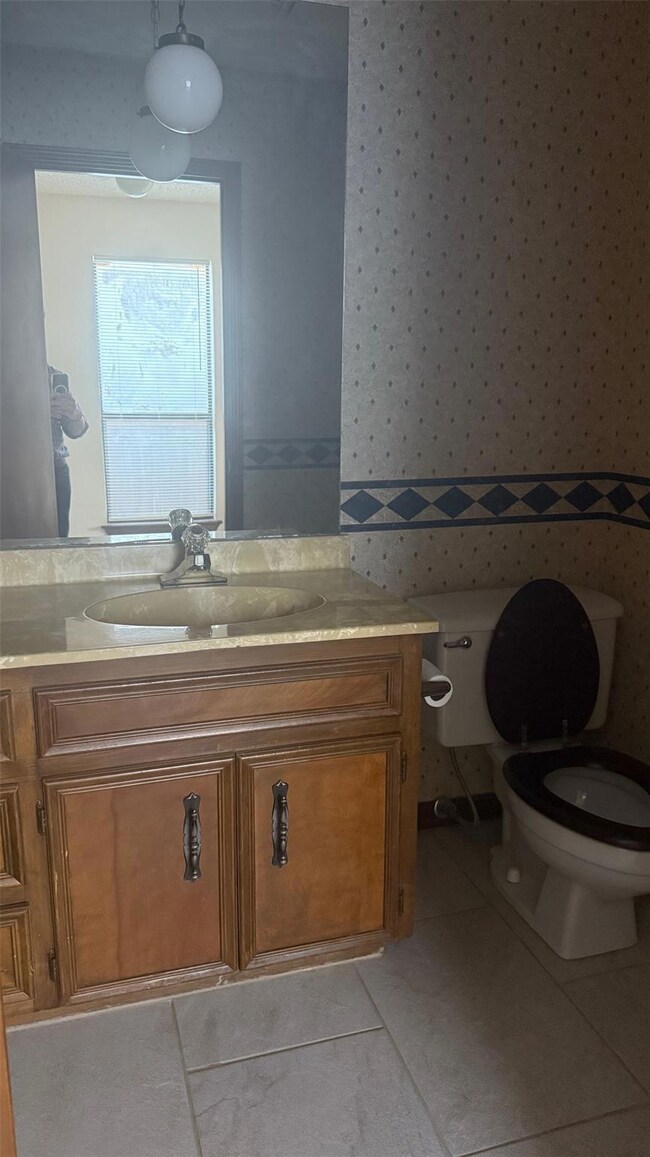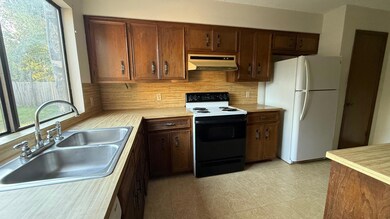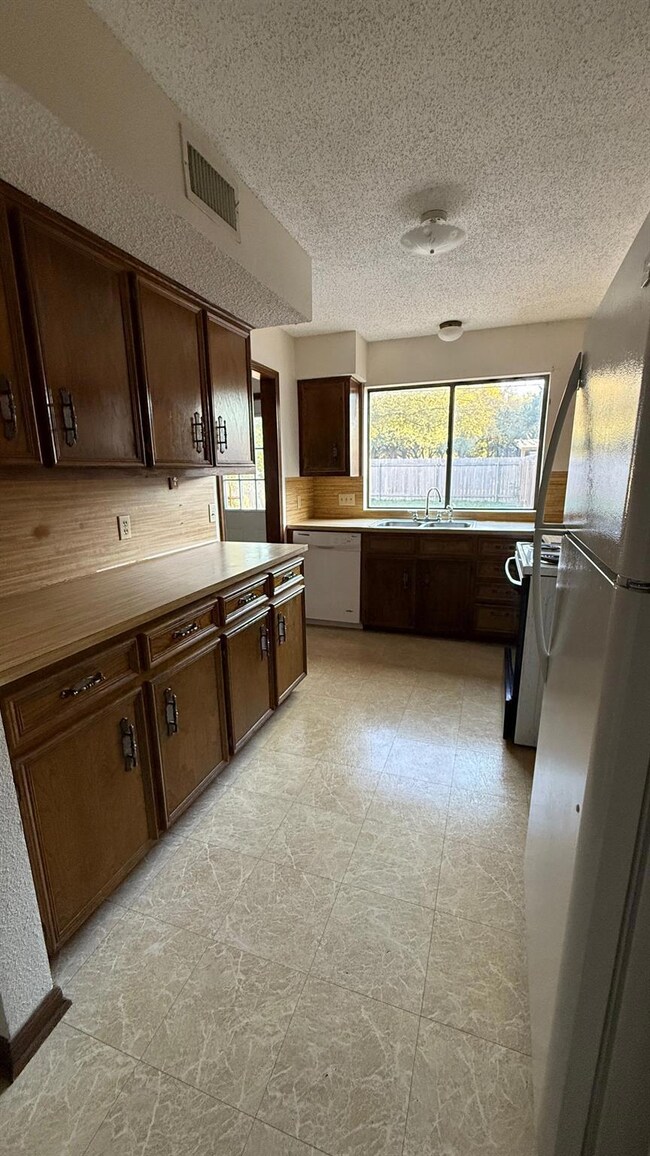8333 Fathom Cir Unit A Austin, TX 78750
Bull Creek NeighborhoodHighlights
- Golf Course View
- Mature Trees
- Tennis Courts
- Kathy Caraway Elementary School Rated A
- No HOA
- 1 Car Attached Garage
About This Home
Located at 8333 N Fathom CIR A, Austin TX 78750, this inviting home in Travis County offers a unique opportunity for comfortable living within a desirable area; this townhome is ready for you to move in. The living room provides a central gathering space, featuring a fireplace that promises cozy evenings and a warm ambiance, perfect for relaxation or entertaining. Imagine the gentle crackle of a fire enhancing conversations and creating lasting memories within this welcoming area. The bedroom, designed with privacy and convenience in mind, includes an ensuite bathroom, providing a personal sanctuary where you can unwind and prepare for the day ahead, enjoying a sense of calm and exclusivity. This private space enhances the comfort and functionality of the home, offering a peaceful retreat. With its eye-catching backsplash, the kitchen presents an inspiring space to create memorable meals. The carefully considered design will inspire culinary creativity, making meal preparation a pleasure. This property also features the convenience of a laundry room, making household tasks simple and efficient, as well as a balcony where you can enjoy fresh air and outdoor relaxation. The inclusion of a one-car garage provides secure parking and additional storage. This townhouse, with its three bedrooms and three bathrooms, offers a blend of comfort and practicality, making it an ideal place to call home.
Listing Agent
Austin Skyline Realty Inc. Brokerage Phone: (512) 627-9600 License #0429773 Listed on: 09/02/2025
Co-Listing Agent
Austin Skyline Realty Inc. Brokerage Phone: (512) 627-9600 License #0817330
Property Details
Home Type
- Multi-Family
Year Built
- Built in 1979
Lot Details
- North Facing Home
- Wood Fence
- Level Lot
- Mature Trees
Parking
- 1 Car Attached Garage
- Single Garage Door
Home Design
- Duplex
- Slab Foundation
- Frame Construction
- Composition Roof
- Stone Siding
Interior Spaces
- 1,900 Sq Ft Home
- 2-Story Property
- Family Room with Fireplace
- Golf Course Views
- Fire and Smoke Detector
Kitchen
- Electric Range
- Free-Standing Range
- Microwave
- Dishwasher
- Disposal
Flooring
- Carpet
- Tile
- Vinyl
Bedrooms and Bathrooms
- 3 Bedrooms
- Walk-In Closet
- In-Law or Guest Suite
Schools
- Jollyville Elementary School
- Canyon Vista Middle School
- Westwood High School
Additional Features
- Patio
- Central Heating and Cooling System
Listing and Financial Details
- Security Deposit $1,750
- Tenant pays for all utilities
- 12 Month Lease Term
- $75 Application Fee
- Assessor Parcel Number 165330000H0029
Community Details
Overview
- No Home Owners Association
- 2 Units
- Sonesta Westsec 1A Subdivision
Amenities
- Community Storage Space
Recreation
- Tennis Courts
Pet Policy
- Pet Deposit $400
- Dogs and Cats Allowed
- Medium pets allowed
Map
Source: Unlock MLS (Austin Board of REALTORS®)
MLS Number: 5074608
- 8330 Fathom Cir Unit 102
- 8340 Fathom Cir Unit 703G
- 8518 Fathom Cir Unit 107
- 8518 Fathom Cir Unit 110
- 8518 Fathom Cir Unit 131
- 8600 Fathom Cir Unit 1407
- 8600 Fathom Cir Unit 1303
- 8600 Fathom Cir Unit 2304
- 8600 Fathom Cir Unit 2403
- 8600 Fathom Cir Unit 1107
- 8011 Scotland Yard
- 11600 Rustic Rock Dr
- 11503 Kempwood Dr
- 11814 Barrington Way
- 11811 Barrington Way
- 8702 Balcones Club Dr
- 11804 Buckingham Rd
- 8704 Balcones Club Dr
- 11402 Chessington Dr
- 11406 Maidenstone Dr
- 8418 Fathom Cir Unit D401
- 8419 Fathom Cir Unit A
- 8585 Spicewood Springs Rd
- 8423 Fathom Cir Unit B
- 8501 Fathom Cir Unit A
- 8518 Fathom Cir Unit 110
- 8617 Spicewood Springs Rd
- 8511 Fathom Cir Unit A
- 8600 Fathom Cir Unit 1407
- 8600 Fathom Cir Unit 1408
- 8607 Fathom Cir Unit B
- 8000 Downing St
- 7911 Parliament Place
- 8741 Lemens Spice Trail
- 8309 Wexford Dr
- 11584 Cedarcliffe Dr
- 8116 Pilgrims Place
- 8101 San Felipe Blvd
- 13145 N Highway 183
- 7905 San Felipe Blvd
