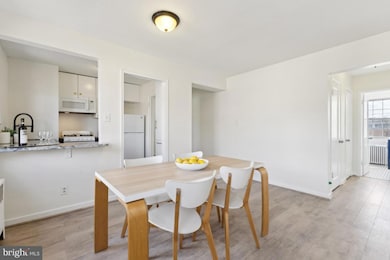
8333 Grubb Rd Unit G-202 Silver Spring, MD 20910
Highlights
- Open Floorplan
- Colonial Architecture
- Main Floor Bedroom
- Rock Creek Forest Elementary School Rated A
- Wood Flooring
- Courtyard Views
About This Home
As of May 2025Welcome to 8333 Grubb Road, Unit 202. This tastefully updated and freshly painted 1-bedroom, 1-bathroom condominium seamlessly blends classic design with modern updates, offering a comfortable and convenient lifestyle. The living room dining combination is spacious and perfect for both relaxation and entertaining. Upgraded flooring throughout adds a modern twist to the space. The open kitchen is equipped with a gas range, built in water filter, updated fixtures, new cabinetry, granite countertop and a Bosch dishwasher. The generously sized bedroom features double closets, providing ample storage, while the renovated bathroom has newly tiled bath and floor and modern vanity. Two window unit air conditioners* come with the condo. There is also the possibility to build a loft in the above crawl space and expand the units square footage.This unit includes one assigned parking space, ensuring convenience for residents. The community is pet-friendly and offers on-site laundry facilities. The condo fee covers all utilities—water, gas, and electricity—simplifying your monthly expenses. Ideally located between Downtown Silver Spring, Bethesda and the DC line and 1 Block to bus line to the Metro. Enjoy the convenience of having the Rock Creek Shopping Center right next door! One of the neighborhood's greatest amenities, it features 3 restaurants including the iconic Parkway Deli, grocery store, valet, Gym, hardware store and more. Nature enthusiasts will appreciate the proximity to Rock Creek Park, perfect for outdoor activities. Don't miss the opportunity to own this delightful condo that combines comfort, style, and an unbeatable location.* annual fee for window units is $160/per unit
Property Details
Home Type
- Condominium
Est. Annual Taxes
- $2,361
Year Built
- Built in 1948
Lot Details
- Property is in very good condition
HOA Fees
- $573 Monthly HOA Fees
Home Design
- Colonial Architecture
- Brick Exterior Construction
- Asbestos Shingle Roof
Interior Spaces
- 733 Sq Ft Home
- Property has 1 Level
- Open Floorplan
- Double Pane Windows
- Replacement Windows
- Vinyl Clad Windows
- Window Screens
- Entrance Foyer
- Combination Dining and Living Room
- Courtyard Views
Kitchen
- Gas Oven or Range
- Dishwasher
Flooring
- Wood
- Tile or Brick
Bedrooms and Bathrooms
- 1 Main Level Bedroom
- En-Suite Primary Bedroom
- 1 Full Bathroom
Parking
- Paved Parking
- Parking Lot
Schools
- Rock Creek Forest Elementary School
- Silver Creek Middle School
- Bethesda-Chevy Chase High School
Utilities
- Cooling System Mounted In Outer Wall Opening
- Radiator
- Water Dispenser
- Natural Gas Water Heater
Listing and Financial Details
- Assessor Parcel Number 161302190715
Community Details
Overview
- Association fees include electricity, water, management, snow removal, trash, gas, heat
- Low-Rise Condominium
- Rock Creek Apts Cod 1 Condos
- Rock Creek Apts Community
- Silver Spring Subdivision
- Property Manager
Amenities
- Common Area
- Laundry Facilities
Pet Policy
- Pets Allowed
Ownership History
Purchase Details
Home Financials for this Owner
Home Financials are based on the most recent Mortgage that was taken out on this home.Map
Similar Homes in Silver Spring, MD
Home Values in the Area
Average Home Value in this Area
Purchase History
| Date | Type | Sale Price | Title Company |
|---|---|---|---|
| Deed | $180,000 | Mbh Settlement Group Lc |
Mortgage History
| Date | Status | Loan Amount | Loan Type |
|---|---|---|---|
| Previous Owner | $135,000 | New Conventional |
Property History
| Date | Event | Price | Change | Sq Ft Price |
|---|---|---|---|---|
| 05/14/2025 05/14/25 | Sold | $230,000 | -4.2% | $314 / Sq Ft |
| 04/20/2025 04/20/25 | Pending | -- | -- | -- |
| 03/26/2025 03/26/25 | For Sale | $240,000 | +33.3% | $327 / Sq Ft |
| 06/28/2019 06/28/19 | Sold | $180,000 | +20.0% | $246 / Sq Ft |
| 06/10/2019 06/10/19 | Pending | -- | -- | -- |
| 06/06/2019 06/06/19 | For Sale | $150,000 | -- | $205 / Sq Ft |
Tax History
| Year | Tax Paid | Tax Assessment Tax Assessment Total Assessment is a certain percentage of the fair market value that is determined by local assessors to be the total taxable value of land and additions on the property. | Land | Improvement |
|---|---|---|---|---|
| 2024 | $2,128 | $180,000 | $54,000 | $126,000 |
| 2023 | $2,126 | $180,000 | $54,000 | $126,000 |
| 2022 | $2,038 | $180,000 | $54,000 | $126,000 |
| 2021 | $2,365 | $210,000 | $63,000 | $147,000 |
| 2020 | $1,672 | $210,000 | $63,000 | $147,000 |
| 2019 | $2,361 | $210,000 | $63,000 | $147,000 |
| 2018 | $2,320 | $210,000 | $63,000 | $147,000 |
| 2017 | $2,114 | $195,000 | $0 | $0 |
| 2016 | -- | $180,000 | $0 | $0 |
| 2015 | -- | $165,000 | $0 | $0 |
| 2014 | -- | $165,000 | $0 | $0 |
Source: Bright MLS
MLS Number: MDMC2171994
APN: 13-02190715
- 2202 Colston Dr Unit 2202-C
- 8335 Grubb Rd Unit 203
- 2406 Colston Dr Unit 202
- 2219 Washington Ave Unit 203
- 2215 Washington Ave Unit 202
- 2215 Washington Ave Unit 103
- 2244 Washington Ave Unit 102
- 8206 Grubb Rd
- 2240 Washington Ave Unit 101A
- 2242 Washington Ave Unit 303
- 2214 Washington Ave Unit 204
- 2308 Peggy Ln
- 1801 Primrose Rd NW
- 2629 Colston Dr
- 8712 Sundale Dr
- 8112 W Beach Dr NW
- 1817 Tulip St NW
- 1771 Sycamore St NW
- 2701 Blaine Dr
- 2015 Plymouth St NW






