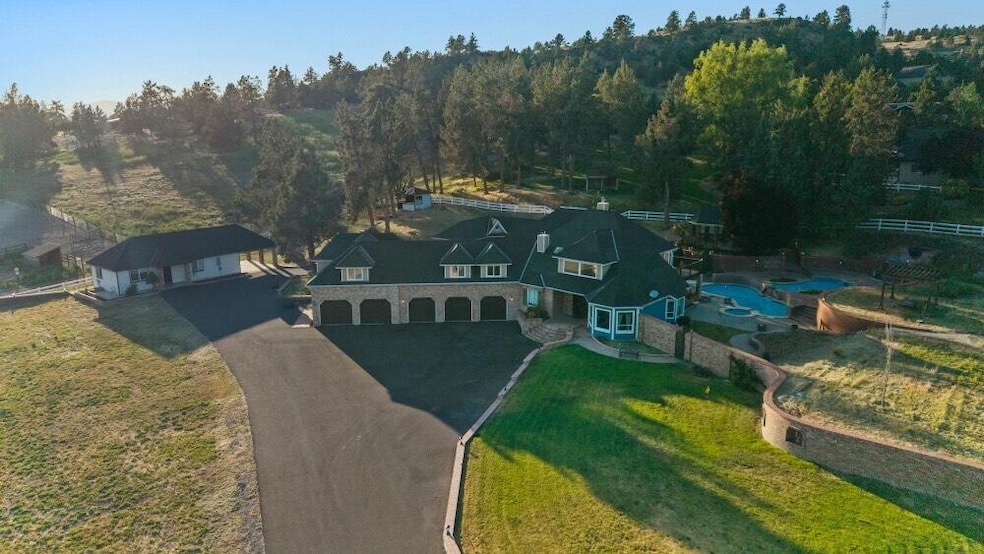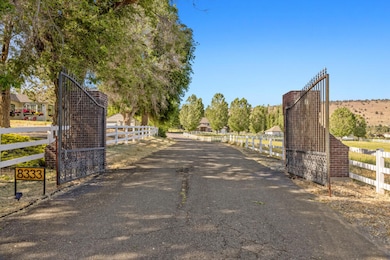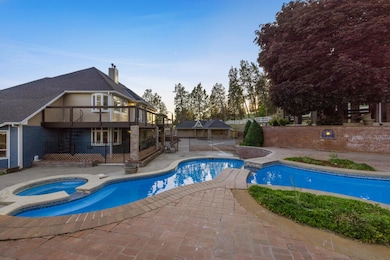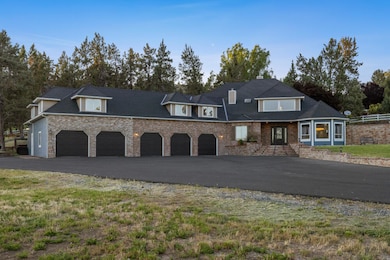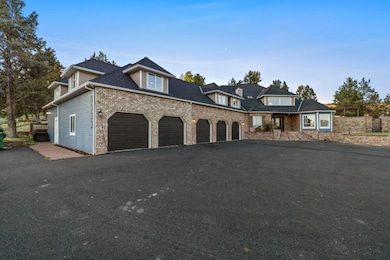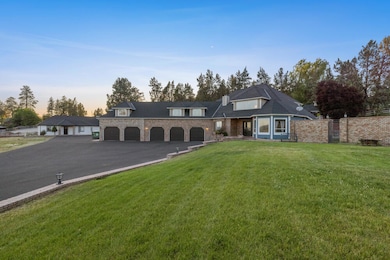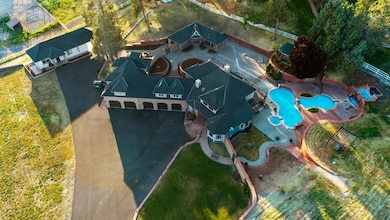
8333 Highway 140 E Klamath Falls, OR 97603
Estimated payment $7,644/month
Highlights
- Accessory Dwelling Unit (ADU)
- Sauna
- Craftsman Architecture
- In Ground Pool
- Two Primary Bedrooms
- Mountain View
About This Home
Incredible property with beautiful grounds! Situated on 3.98 acres of land just minutes out of town, with a 5 bay garage, a separately fenced acre of land that would work great for a hobby farm, 4-h, or horses, and an in ground custom pool! The pool has 2 pools, one cascading down to the next with waterfall features, as well as an income producing detached 900 square foot 2 bed 1 bath ADU, as well as a 2 bed 1 bath pool house fully renovated and updated. There is a gazebo in the back yard as well, for gatherings and a hot tub gazebo with views of Mt Shasta. The interior of the home has been tastefully updated with new flooring downstairs, and custom hand made hemlock stained wood trim. The property has a sauna as well. Upstairs has the potentialto have a dual primary set up with one of the primary's having its own entrance. A truly unique customhome with magnificent curb appeal and opportunity! All appliances included with an acceptable offer.
Home Details
Home Type
- Single Family
Est. Annual Taxes
- $11,806
Year Built
- Built in 1994
Lot Details
- 3.98 Acre Lot
- Fenced
- Landscaped
- Level Lot
- Front and Back Yard Sprinklers
Parking
- 5 Car Attached Garage
- Garage Door Opener
- Driveway
Property Views
- Mountain
- Territorial
- Valley
Home Design
- Craftsman Architecture
- Contemporary Architecture
- Brick Exterior Construction
- Frame Construction
- Composition Roof
- Concrete Siding
- Concrete Perimeter Foundation
Interior Spaces
- 5,067 Sq Ft Home
- 2-Story Property
- Vaulted Ceiling
- Ceiling Fan
- Great Room
- Family Room
- Dining Room
- Bonus Room
- Sauna
Kitchen
- Double Oven
- Cooktop with Range Hood
- Dishwasher
- Kitchen Island
- Granite Countertops
- Disposal
Flooring
- Laminate
- Tile
- Vinyl
Bedrooms and Bathrooms
- 5 Bedrooms
- Double Master Bedroom
- Walk-In Closet
- In-Law or Guest Suite
- Double Vanity
Laundry
- Laundry Room
- Dryer
- Washer
Home Security
- Surveillance System
- Carbon Monoxide Detectors
- Fire and Smoke Detector
Pool
- In Ground Pool
- Spa
Outdoor Features
- Courtyard
- Deck
- Patio
- Outdoor Storage
- Storage Shed
- Front Porch
Additional Homes
- Accessory Dwelling Unit (ADU)
- 900 SF Accessory Dwelling Unit
Schools
- Henley Elementary School
- Henley Middle School
- Henley High School
Utilities
- Forced Air Heating and Cooling System
- Heating System Uses Natural Gas
- Heat Pump System
- Natural Gas Connected
- Private Water Source
- Well
- Water Heater
- Septic Tank
- Private Sewer
Community Details
- No Home Owners Association
- Junction Acres Subdivision
Listing and Financial Details
- Assessor Parcel Number 872712
Map
Home Values in the Area
Average Home Value in this Area
Tax History
| Year | Tax Paid | Tax Assessment Tax Assessment Total Assessment is a certain percentage of the fair market value that is determined by local assessors to be the total taxable value of land and additions on the property. | Land | Improvement |
|---|---|---|---|---|
| 2024 | $11,806 | $961,130 | -- | -- |
| 2023 | $10,816 | $700,960 | $181,240 | $519,720 |
| 2022 | $10,527 | $905,970 | $0 | $0 |
| 2021 | $10,191 | $879,590 | $0 | $0 |
| 2020 | $9,150 | $790,920 | $0 | $0 |
| 2019 | $9,011 | $775,750 | $0 | $0 |
| 2017 | $9,661 | $829,110 | $0 | $0 |
| 2016 | $9,400 | $804,970 | $0 | $0 |
| 2015 | $9,146 | $781,530 | $0 | $0 |
| 2014 | $8,731 | $758,770 | $0 | $0 |
| 2013 | -- | $652,410 | $0 | $0 |
Property History
| Date | Event | Price | Change | Sq Ft Price |
|---|---|---|---|---|
| 06/06/2025 06/06/25 | For Sale | $1,255,000 | +124.1% | $248 / Sq Ft |
| 04/20/2020 04/20/20 | Sold | $560,000 | -29.6% | $134 / Sq Ft |
| 09/27/2019 09/27/19 | Pending | -- | -- | -- |
| 07/24/2018 07/24/18 | For Sale | $795,000 | -- | $191 / Sq Ft |
Purchase History
| Date | Type | Sale Price | Title Company |
|---|---|---|---|
| Warranty Deed | $15,000 | Amerititle | |
| Deed | $275,000 | Amerititle | |
| Warranty Deed | $560,000 | Amerititle | |
| Bargain Sale Deed | -- | None Available | |
| Special Warranty Deed | $600,000 | First American | |
| Trustee Deed | $603,000 | Lsi Title | |
| Trustee Deed | $603,000 | Multiple |
Mortgage History
| Date | Status | Loan Amount | Loan Type |
|---|---|---|---|
| Previous Owner | $420,000 | New Conventional | |
| Previous Owner | $540,000 | New Conventional | |
| Previous Owner | $524,000 | Adjustable Rate Mortgage/ARM |
Similar Homes in Klamath Falls, OR
Source: Oregon Datashare
MLS Number: 220203462
APN: R872712
- 0 Vale (Parcel 2 of 2 53 Acres) Rd Unit 220183710
- 0 Vale Rd Unit 220196731
- 8722 Arant Rd
- 9208 St Andrews Cir Unit 6B
- 2730 Heritage Ct
- 3418 Shield Crest Dr Unit 1A
- 9576 Arant Rd
- 7575 Cannon Ave
- 4410 Oregon 39
- 0 Herr Unit 220195238
- 6800 S 6th St Unit 68
- 6800 S 6th St Unit 8
- 6800 S 6th St Unit 1
- 7016 Hager Ln
- 4975 Chilly Valley Ln
- 3845 Collier Ln
- 7305 Flag Ct
- 7415 Golden Trail
- 3311 Barnes Way
- 7310 Flag Ct
