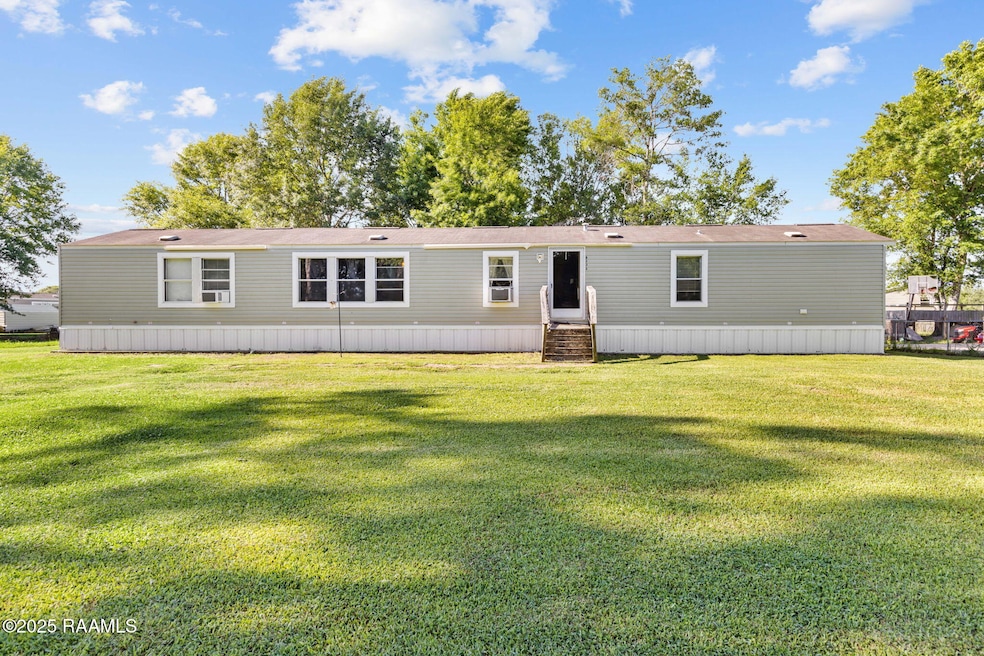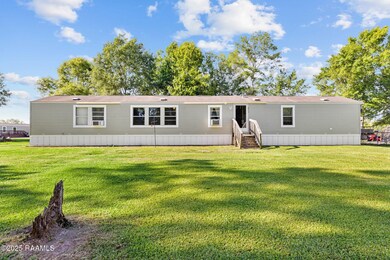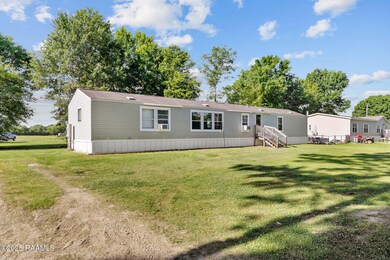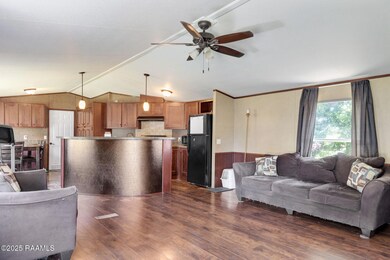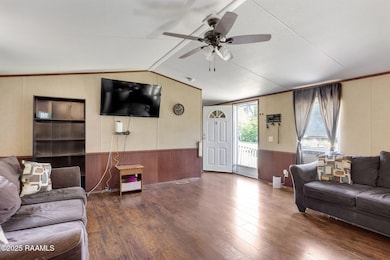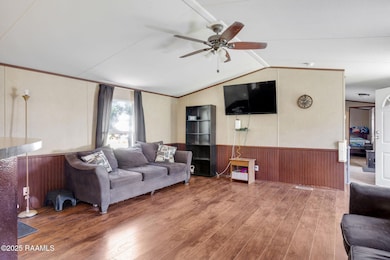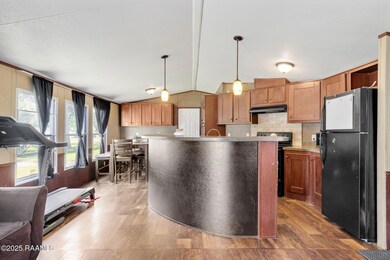8333 Hudson Rd Maurice, LA 70555
Estimated payment $739/month
Total Views
7,591
3
Beds
2
Baths
1,440
Sq Ft
$82
Price per Sq Ft
Highlights
- Marble Flooring
- Porch
- Window Unit Cooling System
- Cecil Picard Elementary School at Maurice Rated A-
- Double Vanity
- Multiple Shower Heads
About This Home
Charming 3-bed, 2-bath mobile home offering modern comfort and convenience. Step inside to discover a cozy blend of carpet, laminate, and vinyl flooring, combining durability with style. The kitchen boasts essential appliances including a dishwasher and refrigerator, perfect for effortless meal prep. With ample space for relaxation and entertaining, this home presents a welcoming atmosphere for families or individuals seeking a cozy abode. Don't miss the opportunity to make this delightful property your own, offering both comfort and functionality in a convenient mobile home setting.
Property Details
Home Type
- Manufactured Home
Lot Details
- 0.34 Acre Lot
- Lot Dimensions are 131 x 110
- No Through Street
Parking
- Open Parking
Home Design
- Vinyl Siding
- Piling Construction
Interior Spaces
- 1,440 Sq Ft Home
- 1-Story Property
- Electric Dryer Hookup
Kitchen
- Stove
- Dishwasher
- Kitchen Island
Flooring
- Carpet
- Marble
- Vinyl
Bedrooms and Bathrooms
- 3 Bedrooms
- 2 Full Bathrooms
- Double Vanity
- Multiple Shower Heads
- Separate Shower
Outdoor Features
- Exterior Lighting
- Porch
Schools
- Cecil Picard Elementary School
- North Vermilion Middle School
- North Vermilion High School
Utilities
- Window Unit Cooling System
- Central Heating
Map
Create a Home Valuation Report for This Property
The Home Valuation Report is an in-depth analysis detailing your home's value as well as a comparison with similar homes in the area
Home Values in the Area
Average Home Value in this Area
Property History
| Date | Event | Price | List to Sale | Price per Sq Ft |
|---|---|---|---|---|
| 05/13/2025 05/13/25 | For Sale | $118,500 | -- | $82 / Sq Ft |
Source: REALTOR® Association of Acadiana
Source: REALTOR® Association of Acadiana
MLS Number: 2020023815
Nearby Homes
- TBD Baudoin Rd
- TBD1 Baudoin Rd
- Ripley V G Plan at Hudson Yards
- Blackburn IV G Plan at Hudson Yards
- Rochelle V H Plan at Hudson Yards
- Townsend IV G Plan at Hudson Yards
- Rochelle V G Plan at Hudson Yards
- Oxford V G Plan at Hudson Yards
- Dalton IV H Plan at Hudson Yards
- Queensland III G Plan at Hudson Yards
- Ripley V H Plan at Hudson Yards
- Oxford V H Plan at Hudson Yards
- Fareham V G Plan at Hudson Yards
- Reims V G Plan at Hudson Yards
- Longridge V G Plan at Hudson Yards
- Reims V H Plan at Hudson Yards
- Carlton IV H Plan at Hudson Yards
- Yardley III G Plan at Hudson Yards
- Longridge V H Plan at Hudson Yards
- Reims V I Plan at Hudson Yards
- 105 Lord Blvd
- 3504 Canebreak Mill Dr
- 109 Courtney Dr
- 121 Courtney Dr
- 706 Picard Rd Unit 15
- 706 Picard Rd Unit 18
- 8899 Fusilier Rd Unit 16
- 417 E Broussard Rd
- 129 E Broussard Rd
- 616 E Broussard Rd
- 303 Ouachita Dr
- 188 E Edith Rd
- 411 Dunvegan Ct
- 123 Croft Row
- 216 Croft Row
- 411 Wiggins Rd
- 101 Norcross Dr
- 300 Brightwood Dr
- 3606 Kaliste Saloom Rd
- 616 Canberra Rd
