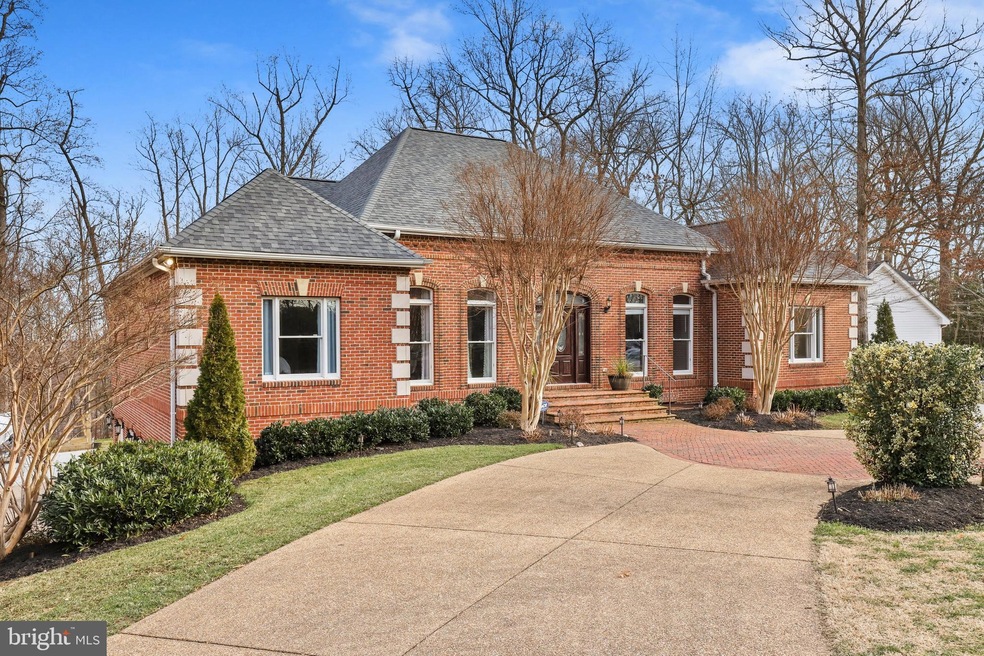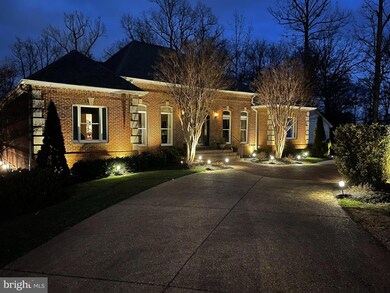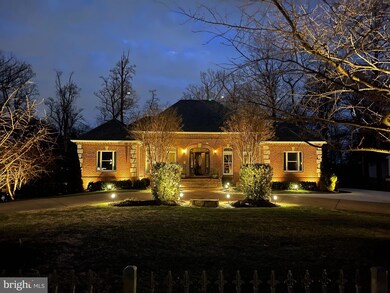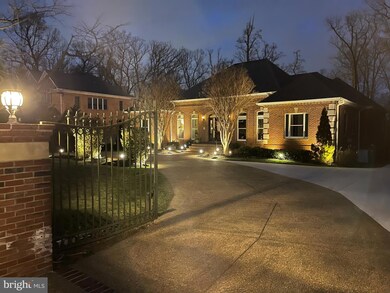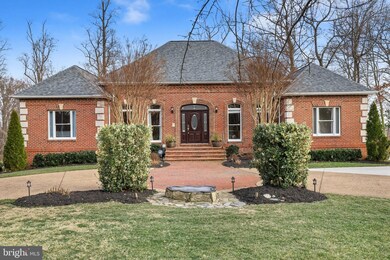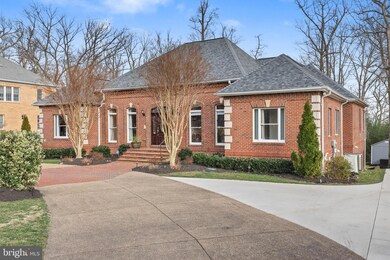
8333 Rolling Rd Springfield, VA 22153
Highlights
- Gourmet Kitchen
- Open Floorplan
- Deck
- 0.57 Acre Lot
- Colonial Architecture
- Backs to Trees or Woods
About This Home
As of February 2022Stunning brick custom built, recently renovated home in the perfect location that is close to metro, across the street from bus station and mins away from shopping! This home has a wooded private back yard with no HOA! 4,000 square feet features 6 bedrooms, 4 bathrooms, and an office! This home has gourmet kitchen with double ovens & separate cooktop, new appliances, large island with wine cabinet and corner pantry. Spacious luxury primary suite on the main level with large custom walk in closet. Primary bath has Jacuzzi tub, separate vanities and large walk-in shower with 2 independently operating heads, including a rainfall shower head. The walk-out, finished basement has been converted into separate living with separate washer & dryer, kitchenette, large fridge and dishwasher and three bedrooms. Other features include: Vaulted ceilings, crown molding, formal dining, massive windows throughout, spacious bedrooms, hardwood floors, oversized two car garage, large storage room, a gas fireplace upstairs and wood burning fireplace downstairs, deck and covered patio, circular gated driveway with extra parking, new roof, new HVAC with humidifier and UV light, new thermostats, smart plugs, remote control curtains, new light fixtures, new blinds throughout, tankless hot water heater, updated electric panel, keypad doors, landscape lighting, irrigation system and large shed in the backyard! Large storage room downstairs could be converted to a wine cellar. This is a truly amazing house in an amazing location. You are minutes from everything. Within 10 mins of Ft Belvoir, 25 mins of Crystal City, the Reagan National Airport, and downtown DC; while Springfield Mall is only 10 mins away with Potomac Mills being only 20 mins away. Get here fast, this beautiful home won’t last!
Home Details
Home Type
- Single Family
Est. Annual Taxes
- $8,946
Year Built
- Built in 2001
Lot Details
- 0.57 Acre Lot
- Property is Fully Fenced
- Sprinkler System
- Backs to Trees or Woods
- Property is in very good condition
- Property is zoned 110
Parking
- 4 Car Attached Garage
- Side Facing Garage
- Garage Door Opener
- Driveway
Home Design
- Colonial Architecture
- Brick Exterior Construction
- Permanent Foundation
- Asphalt Roof
Interior Spaces
- Property has 2 Levels
- Open Floorplan
- Wet Bar
- Crown Molding
- 2 Fireplaces
- Wood Burning Fireplace
- Gas Fireplace
- Family Room
- Living Room
- Dining Room
- Den
- Game Room
Kitchen
- Gourmet Kitchen
- Breakfast Room
- Built-In Double Oven
- Cooktop
- Microwave
- Ice Maker
- Dishwasher
- Kitchen Island
- Upgraded Countertops
- Disposal
Flooring
- Wood
- Carpet
- Ceramic Tile
Bedrooms and Bathrooms
- En-Suite Primary Bedroom
- En-Suite Bathroom
Laundry
- Laundry Room
- Laundry on lower level
- Dryer
- Washer
Finished Basement
- Walk-Out Basement
- Connecting Stairway
- Rear Basement Entry
Outdoor Features
- Deck
- Patio
- Exterior Lighting
- Outdoor Storage
Schools
- Saratoga Elementary School
- Key Middle School
- John R. Lewis High School
Utilities
- Central Air
- Heat Pump System
- Vented Exhaust Fan
- Natural Gas Water Heater
Community Details
- No Home Owners Association
- Rollingwood Subdivision
Listing and Financial Details
- Tax Lot 7
- Assessor Parcel Number 0984 03 0007
Ownership History
Purchase Details
Home Financials for this Owner
Home Financials are based on the most recent Mortgage that was taken out on this home.Purchase Details
Home Financials for this Owner
Home Financials are based on the most recent Mortgage that was taken out on this home.Similar Homes in the area
Home Values in the Area
Average Home Value in this Area
Purchase History
| Date | Type | Sale Price | Title Company |
|---|---|---|---|
| Warranty Deed | $1,000,000 | Titan Title | |
| Warranty Deed | $750,000 | Double Eagle Title |
Mortgage History
| Date | Status | Loan Amount | Loan Type |
|---|---|---|---|
| Open | $1,000,000 | VA | |
| Closed | $1,000,000 | VA | |
| Previous Owner | $710,000 | VA | |
| Previous Owner | $473,000 | New Conventional | |
| Previous Owner | $710,500 | New Conventional | |
| Previous Owner | $675,000 | Credit Line Revolving |
Property History
| Date | Event | Price | Change | Sq Ft Price |
|---|---|---|---|---|
| 02/25/2022 02/25/22 | Sold | $1,000,000 | +3.6% | $250 / Sq Ft |
| 01/29/2022 01/29/22 | Pending | -- | -- | -- |
| 01/27/2022 01/27/22 | For Sale | $965,000 | +28.7% | $241 / Sq Ft |
| 10/28/2016 10/28/16 | Sold | $750,000 | -11.7% | $269 / Sq Ft |
| 09/26/2016 09/26/16 | Pending | -- | -- | -- |
| 09/07/2016 09/07/16 | Price Changed | $849,000 | -4.5% | $305 / Sq Ft |
| 05/25/2016 05/25/16 | For Sale | $889,000 | -- | $319 / Sq Ft |
Tax History Compared to Growth
Tax History
| Year | Tax Paid | Tax Assessment Tax Assessment Total Assessment is a certain percentage of the fair market value that is determined by local assessors to be the total taxable value of land and additions on the property. | Land | Improvement |
|---|---|---|---|---|
| 2024 | $10,430 | $900,320 | $276,000 | $624,320 |
| 2023 | $9,859 | $900,320 | $276,000 | $624,320 |
| 2022 | $8,020 | $825,770 | $253,000 | $572,770 |
| 2021 | $0 | $762,340 | $232,000 | $530,340 |
| 2020 | $8,664 | $732,090 | $227,000 | $505,090 |
| 2019 | $8,487 | $717,090 | $212,000 | $505,090 |
| 2018 | $8,165 | $710,040 | $206,000 | $504,040 |
| 2017 | $8,244 | $710,040 | $206,000 | $504,040 |
| 2016 | $7,374 | $636,470 | $206,000 | $430,470 |
| 2015 | $6,969 | $624,470 | $194,000 | $430,470 |
| 2014 | $6,953 | $624,470 | $194,000 | $430,470 |
Agents Affiliated with this Home
-
Heathr Heath

Seller's Agent in 2022
Heathr Heath
Samson Properties
(703) 888-7345
3 in this area
106 Total Sales
-
Candyce Astroth

Buyer's Agent in 2022
Candyce Astroth
Samson Properties
(703) 853-7458
3 in this area
274 Total Sales
-
Edy Henriquez
E
Seller's Agent in 2016
Edy Henriquez
KW United
(571) 220-1182
7 Total Sales
-
N
Buyer's Agent in 2016
Non Member Member
Metropolitan Regional Information Systems
Map
Source: Bright MLS
MLS Number: VAFX2043820
APN: 0984-03-0007
- 8391 Luce Ct
- 8321 Terra Grande Ave
- 8334 Terra Grande Ave
- 8335 Terra Grande Ave
- 8498 Laurel Oak Dr
- 8508 Laurel Oak Dr
- 7615 Springfield Hills Dr
- 8298 Lindside Way
- 8456 Kitchener Dr
- 7702 Brandeis Way
- 8536 Springfield Oaks Dr
- 8482 Springfield Oaks Dr
- 8109 Overton Ct
- 7700 Shadowcreek Terrace
- 7730 Shadowcreek Terrace
- 8120 Sleepy View Ln
- 8010 Dayspring Ct
- 7860 Parthian Ct
- 8108 Kings Point Ct
- 8726 Wadebrook Terrace
