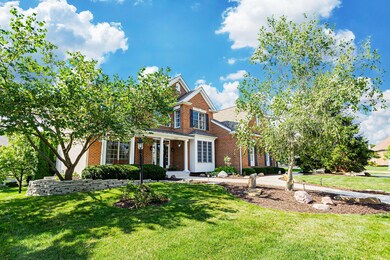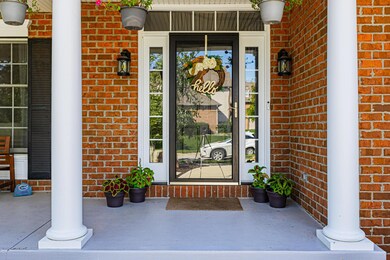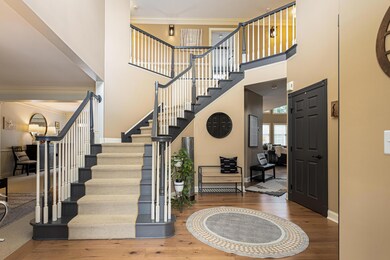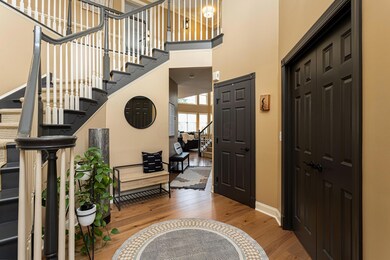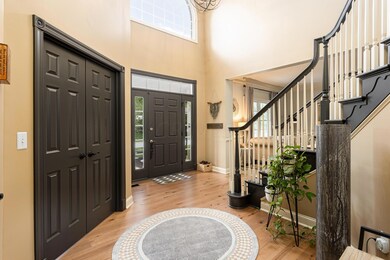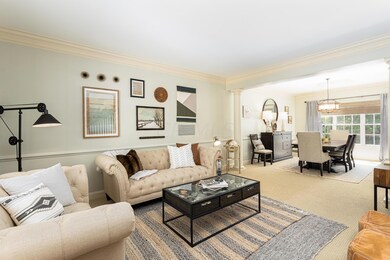
8333 Somerset Way Dublin, OH 43017
Highlights
- Fitness Center
- Clubhouse
- Wooded Lot
- Mary Emma Bailey Elementary School Rated A+
- Deck
- 1-minute walk to Amberleigh Park
About This Home
As of October 2022Absolutely stunning home in the highly desirable Amberleigh subdivision of Dublin! Updated front room with connection to powder room & closet can be used as a 7th bedroom. Fully finished basement with bar, entertainment space, 2 bedrooms & 1 1/2 bathrooms. Incredible wooded backyard with large deck, firepit & gazebo. Indoor updates include new paint & lighting fixtures throughout, remodeled powder room, new wood flooring on first floor, 2 new furnaces installed in 2020 & all new ceiling fans. Outdoor updates include new main entry sidewalk, flower beds, retaining wall & boulders. Massive, updated backyard deck. Newly installed French drain, firepit and flagstone walkway in back yard. New roof on house in 2019. HOA includes access to clubhouse, pool, tennis courts and more! Must see!
Last Agent to Sell the Property
Rich Russo Realty & Co. License #2017001963 Listed on: 08/05/2022
Home Details
Home Type
- Single Family
Est. Annual Taxes
- $15,373
Year Built
- Built in 2002
Lot Details
- 0.35 Acre Lot
- Wooded Lot
HOA Fees
- $78 Monthly HOA Fees
Parking
- 3 Car Attached Garage
- Side or Rear Entrance to Parking
Home Design
- Brick Exterior Construction
- Block Foundation
- Stucco Exterior
Interior Spaces
- 5,906 Sq Ft Home
- 2-Story Property
- Gas Log Fireplace
- Insulated Windows
- Family Room
- Screened Porch
- Basement
- Recreation or Family Area in Basement
- Laundry on main level
Kitchen
- Gas Range
- <<microwave>>
- Dishwasher
Flooring
- Carpet
- Ceramic Tile
Bedrooms and Bathrooms
- In-Law or Guest Suite
- Garden Bath
Outdoor Features
- Deck
- Patio
Utilities
- Forced Air Heating and Cooling System
- Heating System Uses Gas
- Gas Water Heater
Listing and Financial Details
- Assessor Parcel Number 273-010566
Community Details
Overview
- Association Phone (614) 799-9800
- Case Bowen HOA
Amenities
- Clubhouse
- Recreation Room
Recreation
- Tennis Courts
- Fitness Center
- Community Pool
- Park
- Bike Trail
Ownership History
Purchase Details
Home Financials for this Owner
Home Financials are based on the most recent Mortgage that was taken out on this home.Purchase Details
Purchase Details
Home Financials for this Owner
Home Financials are based on the most recent Mortgage that was taken out on this home.Purchase Details
Home Financials for this Owner
Home Financials are based on the most recent Mortgage that was taken out on this home.Purchase Details
Purchase Details
Home Financials for this Owner
Home Financials are based on the most recent Mortgage that was taken out on this home.Purchase Details
Home Financials for this Owner
Home Financials are based on the most recent Mortgage that was taken out on this home.Similar Homes in the area
Home Values in the Area
Average Home Value in this Area
Purchase History
| Date | Type | Sale Price | Title Company |
|---|---|---|---|
| Fiduciary Deed | $915,000 | Northwest Title | |
| Interfamily Deed Transfer | -- | None Available | |
| Deed | -- | -- | |
| Survivorship Deed | $575,000 | None Available | |
| Affidavit Of Death Of Life Tenant | -- | None Available | |
| Warranty Deed | $495,000 | None Available | |
| Warranty Deed | $514,200 | Stewart Title Agency Of Colu |
Mortgage History
| Date | Status | Loan Amount | Loan Type |
|---|---|---|---|
| Previous Owner | $420,000 | New Conventional | |
| Previous Owner | $100,000 | Future Advance Clause Open End Mortgage | |
| Previous Owner | $225,000 | No Value Available | |
| Previous Owner | -- | No Value Available | |
| Previous Owner | $225,000 | Adjustable Rate Mortgage/ARM | |
| Previous Owner | $30,000 | Credit Line Revolving | |
| Previous Owner | $417,000 | New Conventional | |
| Previous Owner | $396,000 | New Conventional | |
| Previous Owner | $185,000 | Credit Line Revolving | |
| Previous Owner | $175,000 | Credit Line Revolving | |
| Previous Owner | $240,000 | Purchase Money Mortgage |
Property History
| Date | Event | Price | Change | Sq Ft Price |
|---|---|---|---|---|
| 03/31/2025 03/31/25 | Off Market | $575,000 | -- | -- |
| 03/27/2025 03/27/25 | Off Market | $915,000 | -- | -- |
| 10/11/2022 10/11/22 | Sold | $915,000 | -3.7% | $155 / Sq Ft |
| 08/05/2022 08/05/22 | For Sale | $949,900 | +65.2% | $161 / Sq Ft |
| 08/03/2018 08/03/18 | Sold | $575,000 | -17.8% | $97 / Sq Ft |
| 07/04/2018 07/04/18 | Pending | -- | -- | -- |
| 03/12/2018 03/12/18 | For Sale | $699,900 | -- | $119 / Sq Ft |
Tax History Compared to Growth
Tax History
| Year | Tax Paid | Tax Assessment Tax Assessment Total Assessment is a certain percentage of the fair market value that is determined by local assessors to be the total taxable value of land and additions on the property. | Land | Improvement |
|---|---|---|---|---|
| 2024 | $21,190 | $319,340 | $70,000 | $249,340 |
| 2023 | $20,900 | $319,340 | $70,000 | $249,340 |
| 2022 | $23,021 | $218,790 | $28,880 | $189,910 |
| 2021 | $15,373 | $218,790 | $28,880 | $189,910 |
| 2020 | $15,500 | $218,790 | $28,880 | $189,910 |
| 2019 | $15,871 | $198,140 | $26,250 | $171,890 |
| 2018 | $13,932 | $150,470 | $26,250 | $124,220 |
| 2017 | $11,217 | $150,470 | $26,250 | $124,220 |
| 2016 | $15,659 | $197,230 | $41,160 | $156,070 |
| 2015 | $15,760 | $197,230 | $41,160 | $156,070 |
| 2014 | $15,779 | $197,230 | $41,160 | $156,070 |
| 2013 | $15,294 | $187,845 | $39,200 | $148,645 |
Agents Affiliated with this Home
-
Jenne Ross
J
Seller's Agent in 2022
Jenne Ross
Rich Russo Realty & Co.
(614) 969-8859
3 in this area
93 Total Sales
-
Colleen Reynolds

Buyer's Agent in 2022
Colleen Reynolds
Howard Hanna Real Estate Svcs
(614) 746-6320
27 in this area
102 Total Sales
-
Chris Gregory

Seller's Agent in 2018
Chris Gregory
Rolls Realty
(614) 580-0790
19 in this area
101 Total Sales
Map
Source: Columbus and Central Ohio Regional MLS
MLS Number: 222029249
APN: 273-010566
- 4688 Vista Ridge Dr
- 10900 Buckingham Place
- 8025 Inistork Dr
- 4800 Deer Run Dr
- 5124 Reserve Dr
- 8500 Stonechat Loop
- 5294 Sheffield Ave
- 5737 Dunnwood Ct
- 8660 Birgham Ct S
- 8586 Milmichael Ct
- 5490 Ashford Rd
- 5008 Workingham Dr
- 7937 Clark Ave Unit 38
- 4650 Chatham Ct
- 8613 Kirkhill Ct
- 7691 Earlston Ct
- 7982 Lewis Ave Unit 21
- 5081 Broxburn Ct
- 7744 Heatherwood Ln
- 5544 Fawnbrook Ln

