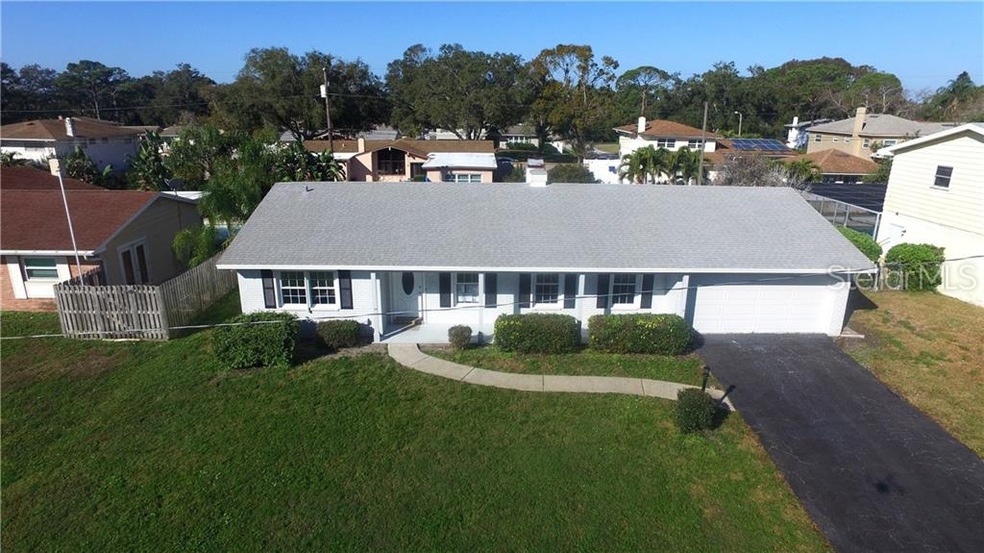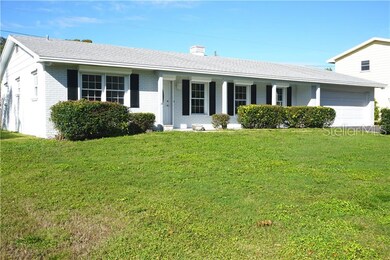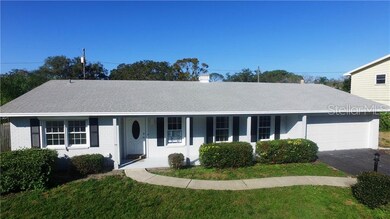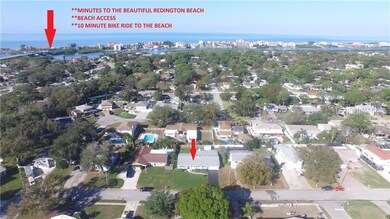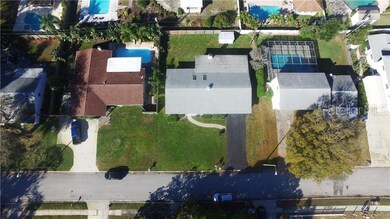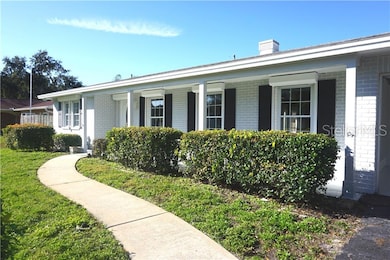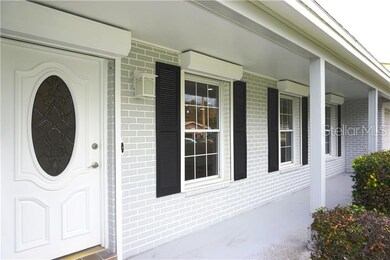
8334 139th Ln Seminole, FL 33776
Highlights
- Open Floorplan
- Family Room with Fireplace
- High Ceiling
- Bauder Elementary School Rated A-
- Separate Formal Living Room
- Stone Countertops
About This Home
As of July 2019MINT SEMINOLE STUNNER! BEST ON THE BLOCK 3 bedroom 2 bath 2 car garage located in Orange Terrace. Completely remodeled,
located just minutes from the Gulf Beaches and the new Seminole City center offering shops, dining and entertainment. Foyer entry leads to a spacious open floor plan. Upgrades include: NuCore waterproof vinyl plank flooring throughout the home, recessed lighting, sky lights (living Room) and crown molding. Freshly painted with new and doors (interior and exterior) including garage door. Remote control ceiling fans throughout. The open kitchen layout is perfect for entertaining featuring a cooking island, granite counter tops, white shaker style cabinetry, top of the line stainless steel appliances and eat-in bar area. Plenty of room for a dining room table off the kitchen. Large living room area plus family room with wood burning fireplace/electric exhaust. Space off of the living room area for a computer/reading nook. Master Bedroom - 17 x 12, double closets, beautifully tiled walk in shower, new vanity/lighting and commode. Bedrooms 2 and 3 are large and have good closet space. Second bath - new tile floor, shower tile, vanity and lighting. AC is 2 years old, roof approx 8 years. Hurricane roll down shutters on the front and back of home. Garage Area: New water heater, sink basin and washer/dryer. Garage measures 19 x 17 and has a side door that leads to the back yard-room for pool. Additional
storage shed in back yard; sprinkler system pump/well.
Last Agent to Sell the Property
GULF BAY REALTY License #3006884 Listed on: 01/28/2019
Home Details
Home Type
- Single Family
Est. Annual Taxes
- $1,981
Year Built
- Built in 1969
Lot Details
- 8,198 Sq Ft Lot
- East Facing Home
- Oversized Lot
- Well Sprinkler System
- Landscaped with Trees
- Property is zoned R-3
Parking
- 2 Car Attached Garage
- Garage Door Opener
- Driveway
- Open Parking
Home Design
- Brick Exterior Construction
- Slab Foundation
- Shingle Roof
- Block Exterior
Interior Spaces
- 2,025 Sq Ft Home
- Open Floorplan
- Crown Molding
- High Ceiling
- Ceiling Fan
- Skylights
- Wood Burning Fireplace
- Shutters
- Family Room with Fireplace
- Great Room
- Family Room Off Kitchen
- Separate Formal Living Room
- Formal Dining Room
Kitchen
- Eat-In Kitchen
- Cooktop<<rangeHoodToken>>
- Recirculated Exhaust Fan
- <<microwave>>
- Freezer
- Ice Maker
- Dishwasher
- Stone Countertops
- Solid Wood Cabinet
- Disposal
Flooring
- Ceramic Tile
- Vinyl
Bedrooms and Bathrooms
- 3 Bedrooms
- Split Bedroom Floorplan
- 2 Full Bathrooms
Laundry
- Laundry in Garage
- Dryer
- Washer
Home Security
- Hurricane or Storm Shutters
- Storm Windows
- Fire and Smoke Detector
Outdoor Features
- Covered patio or porch
- Exterior Lighting
- Shed
Location
- City Lot
Schools
- Bauder Elementary School
- Seminole Middle School
- Seminole High School
Utilities
- Central Heating and Cooling System
- Electric Water Heater
- Cable TV Available
Community Details
- No Home Owners Association
- Orange Terrace 2Nd Add Subdivision
Listing and Financial Details
- Down Payment Assistance Available
- Visit Down Payment Resource Website
- Legal Lot and Block 105 / 64638
- Assessor Parcel Number 30-30-15-64638-000-1050
Ownership History
Purchase Details
Home Financials for this Owner
Home Financials are based on the most recent Mortgage that was taken out on this home.Purchase Details
Home Financials for this Owner
Home Financials are based on the most recent Mortgage that was taken out on this home.Similar Homes in Seminole, FL
Home Values in the Area
Average Home Value in this Area
Purchase History
| Date | Type | Sale Price | Title Company |
|---|---|---|---|
| Warranty Deed | $370,000 | Fidelity Natl Ttl Of Fl Inc | |
| Warranty Deed | $260,000 | Fidelity National Title Of F |
Mortgage History
| Date | Status | Loan Amount | Loan Type |
|---|---|---|---|
| Open | $59,000 | New Conventional | |
| Open | $312,000 | New Conventional | |
| Closed | $296,000 | New Conventional |
Property History
| Date | Event | Price | Change | Sq Ft Price |
|---|---|---|---|---|
| 05/05/2025 05/05/25 | Pending | -- | -- | -- |
| 04/29/2025 04/29/25 | Price Changed | $730,000 | -0.7% | $360 / Sq Ft |
| 04/05/2025 04/05/25 | For Sale | $734,900 | 0.0% | $363 / Sq Ft |
| 02/18/2025 02/18/25 | Pending | -- | -- | -- |
| 01/15/2025 01/15/25 | For Sale | $734,900 | +98.6% | $363 / Sq Ft |
| 07/22/2019 07/22/19 | Sold | $370,000 | -2.6% | $183 / Sq Ft |
| 06/21/2019 06/21/19 | Pending | -- | -- | -- |
| 06/05/2019 06/05/19 | For Sale | $379,900 | +2.7% | $188 / Sq Ft |
| 03/12/2019 03/12/19 | Off Market | $370,000 | -- | -- |
| 03/02/2019 03/02/19 | Pending | -- | -- | -- |
| 02/28/2019 02/28/19 | Price Changed | $369,900 | -1.3% | $183 / Sq Ft |
| 02/15/2019 02/15/19 | Price Changed | $374,900 | -1.3% | $185 / Sq Ft |
| 01/27/2019 01/27/19 | For Sale | $379,900 | +46.1% | $188 / Sq Ft |
| 07/09/2018 07/09/18 | Sold | $260,000 | -1.9% | $128 / Sq Ft |
| 06/24/2018 06/24/18 | Pending | -- | -- | -- |
| 06/23/2018 06/23/18 | For Sale | $265,000 | -- | $131 / Sq Ft |
Tax History Compared to Growth
Tax History
| Year | Tax Paid | Tax Assessment Tax Assessment Total Assessment is a certain percentage of the fair market value that is determined by local assessors to be the total taxable value of land and additions on the property. | Land | Improvement |
|---|---|---|---|---|
| 2024 | $5,320 | $343,668 | -- | -- |
| 2023 | $5,320 | $333,658 | $0 | $0 |
| 2022 | $5,189 | $323,940 | $0 | $0 |
| 2021 | $5,269 | $314,505 | $0 | $0 |
| 2020 | $5,321 | $310,163 | $0 | $0 |
| 2019 | $5,097 | $254,433 | $124,299 | $130,134 |
| 2018 | $1,981 | $134,037 | $0 | $0 |
| 2017 | $1,958 | $131,280 | $0 | $0 |
| 2016 | $1,934 | $128,580 | $0 | $0 |
| 2015 | $1,966 | $127,686 | $0 | $0 |
| 2014 | $1,957 | $126,673 | $0 | $0 |
Agents Affiliated with this Home
-
Nicole Shaw

Seller's Agent in 2025
Nicole Shaw
REALTY EXPERTS
(910) 274-5389
107 Total Sales
-
Scott Marinelli

Seller Co-Listing Agent in 2025
Scott Marinelli
REALTY EXPERTS
(561) 222-9137
51 Total Sales
-
Tim Shields
T
Buyer's Agent in 2025
Tim Shields
FLORIDA REALTY INVESTMENTS
(727) 318-3229
24 Total Sales
-
Lisa Ramada Martinez

Seller's Agent in 2019
Lisa Ramada Martinez
GULF BAY REALTY
(727) 543-1185
34 Total Sales
-
Michelle Kruszewski

Buyer's Agent in 2019
Michelle Kruszewski
COASTAL LUXURY REALTY
(814) 490-8448
23 Total Sales
-
Anne Martello

Seller's Agent in 2018
Anne Martello
FUTURE HOME REALTY INC
(727) 463-1804
21 Total Sales
Map
Source: Stellar MLS
MLS Number: U8032148
APN: 30-30-15-64638-000-1050
- 8280 140th St
- 14160 82nd Terrace
- 8501 141st St
- 13957 80th Ave
- 8622 140th Way
- 13785 Oak Forest Blvd S
- 14176 86th Ave
- 14047 79th Ave
- 14392 83rd Place
- 14230 86th Terrace
- 8497 137th St
- 14030 79th Ave
- 8134 Bayshore Dr
- 8289 136th St
- 14344 83rd Place
- 8083 Bayhaven Dr
- 7906 Bayshore Dr
- 14323 83rd Place
- 14019 89th Ave
- 0 Egret Woods Cir Unit MFRU8242258
