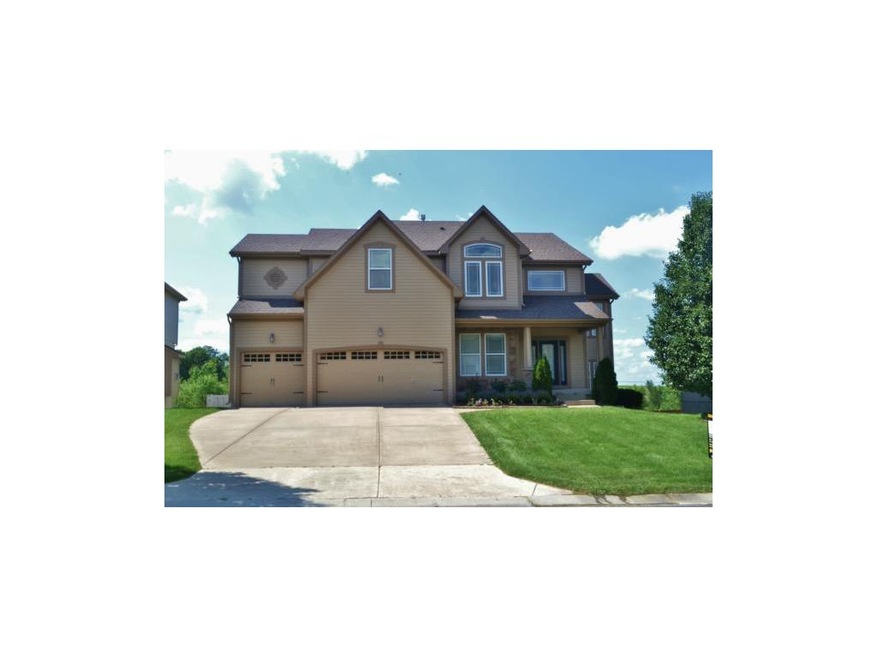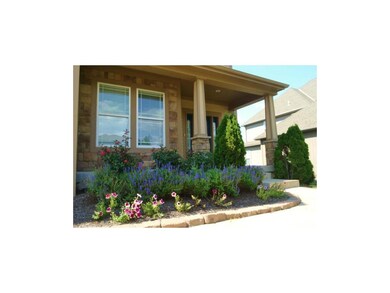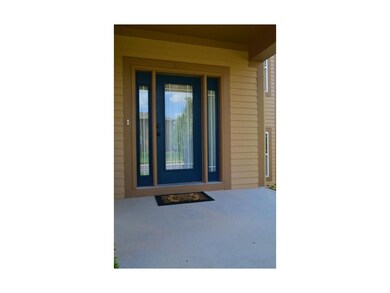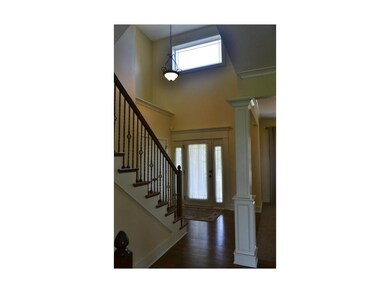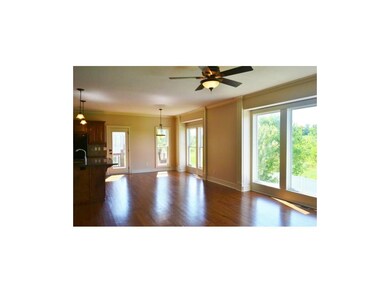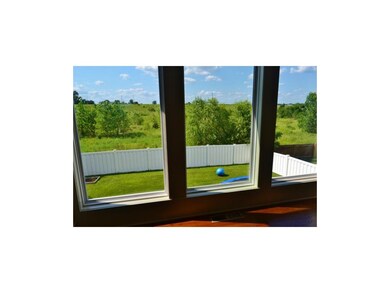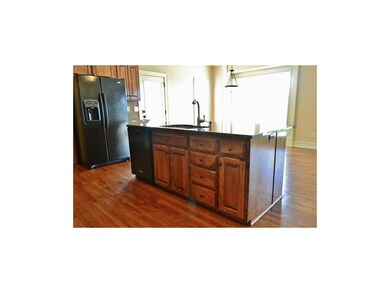
8334 Redbird St Shawnee, KS 66227
Highlights
- Deck
- Vaulted Ceiling
- Wood Flooring
- Mize Elementary School Rated A
- Traditional Architecture
- Whirlpool Bathtub
About This Home
As of December 2024SOLD BEFORE PROCESSED Finished walk out basement with wet bar and entertainment area. Full windows give great light to this recreation area of the home.
Last Agent to Sell the Property
Real Broker, LLC License #BR00226543 Listed on: 08/24/2015

Home Details
Home Type
- Single Family
Est. Annual Taxes
- $5,038
Year Built
- Built in 2005
Lot Details
- 9,069 Sq Ft Lot
- Side Green Space
- Privacy Fence
- Many Trees
Parking
- 3 Car Attached Garage
- Inside Entrance
- Front Facing Garage
Home Design
- Traditional Architecture
- Stone Frame
- Composition Roof
Interior Spaces
- 3,615 Sq Ft Home
- Wet Bar: All Carpet, Ceramic Tiles, Cathedral/Vaulted Ceiling, Ceiling Fan(s), Double Vanity, Separate Shower And Tub, Walk-In Closet(s), Whirlpool Tub, Hardwood, Shower Only, Shower Over Tub
- Built-In Features: All Carpet, Ceramic Tiles, Cathedral/Vaulted Ceiling, Ceiling Fan(s), Double Vanity, Separate Shower And Tub, Walk-In Closet(s), Whirlpool Tub, Hardwood, Shower Only, Shower Over Tub
- Vaulted Ceiling
- Ceiling Fan: All Carpet, Ceramic Tiles, Cathedral/Vaulted Ceiling, Ceiling Fan(s), Double Vanity, Separate Shower And Tub, Walk-In Closet(s), Whirlpool Tub, Hardwood, Shower Only, Shower Over Tub
- Skylights
- Thermal Windows
- Shades
- Plantation Shutters
- Drapes & Rods
- Great Room with Fireplace
- Family Room Downstairs
- Separate Formal Living Room
- Sitting Room
- Home Office
- Workshop
- Laundry on upper level
Kitchen
- Breakfast Area or Nook
- Kitchen Island
- Granite Countertops
- Laminate Countertops
- Wood Stained Kitchen Cabinets
Flooring
- Wood
- Wall to Wall Carpet
- Linoleum
- Laminate
- Stone
- Ceramic Tile
- Luxury Vinyl Plank Tile
- Luxury Vinyl Tile
Bedrooms and Bathrooms
- 4 Bedrooms
- Cedar Closet: All Carpet, Ceramic Tiles, Cathedral/Vaulted Ceiling, Ceiling Fan(s), Double Vanity, Separate Shower And Tub, Walk-In Closet(s), Whirlpool Tub, Hardwood, Shower Only, Shower Over Tub
- Walk-In Closet: All Carpet, Ceramic Tiles, Cathedral/Vaulted Ceiling, Ceiling Fan(s), Double Vanity, Separate Shower And Tub, Walk-In Closet(s), Whirlpool Tub, Hardwood, Shower Only, Shower Over Tub
- Double Vanity
- Whirlpool Bathtub
- All Carpet
Finished Basement
- Walk-Out Basement
- Sub-Basement: Sitting Room, Bedroom 2, Recreation Room
Outdoor Features
- Deck
- Enclosed patio or porch
- Fire Pit
Schools
- Mize Elementary School
- De Soto High School
Utilities
- Central Heating and Cooling System
Community Details
- Cedarcrest Subdivision, Brittany Floorplan
Listing and Financial Details
- Assessor Parcel Number IP08750000 0041
Ownership History
Purchase Details
Home Financials for this Owner
Home Financials are based on the most recent Mortgage that was taken out on this home.Purchase Details
Purchase Details
Home Financials for this Owner
Home Financials are based on the most recent Mortgage that was taken out on this home.Purchase Details
Home Financials for this Owner
Home Financials are based on the most recent Mortgage that was taken out on this home.Purchase Details
Home Financials for this Owner
Home Financials are based on the most recent Mortgage that was taken out on this home.Purchase Details
Similar Homes in Shawnee, KS
Home Values in the Area
Average Home Value in this Area
Purchase History
| Date | Type | Sale Price | Title Company |
|---|---|---|---|
| Warranty Deed | -- | Security 1St Title | |
| Quit Claim Deed | -- | None Listed On Document | |
| Interfamily Deed Transfer | -- | None Available | |
| Warranty Deed | -- | Kansas City Title Inc | |
| Warranty Deed | -- | Kansas City Title Inc | |
| Warranty Deed | -- | Midwest Title Co Inc | |
| Warranty Deed | -- | First American Title Insuran |
Mortgage History
| Date | Status | Loan Amount | Loan Type |
|---|---|---|---|
| Open | $361,600 | New Conventional | |
| Previous Owner | $202,500 | New Conventional | |
| Previous Owner | $279,000 | New Conventional | |
| Previous Owner | $229,500 | Adjustable Rate Mortgage/ARM | |
| Previous Owner | $228,000 | New Conventional | |
| Previous Owner | $186,000 | New Conventional | |
| Previous Owner | $237,000 | New Conventional |
Property History
| Date | Event | Price | Change | Sq Ft Price |
|---|---|---|---|---|
| 12/18/2024 12/18/24 | Sold | -- | -- | -- |
| 11/18/2024 11/18/24 | Pending | -- | -- | -- |
| 11/15/2024 11/15/24 | For Sale | $529,500 | +70.8% | $145 / Sq Ft |
| 09/22/2015 09/22/15 | Sold | -- | -- | -- |
| 08/24/2015 08/24/15 | Pending | -- | -- | -- |
| 08/24/2015 08/24/15 | For Sale | $310,000 | -- | $86 / Sq Ft |
Tax History Compared to Growth
Tax History
| Year | Tax Paid | Tax Assessment Tax Assessment Total Assessment is a certain percentage of the fair market value that is determined by local assessors to be the total taxable value of land and additions on the property. | Land | Improvement |
|---|---|---|---|---|
| 2024 | $6,655 | $55,039 | $12,032 | $43,007 |
| 2023 | $6,713 | $54,682 | $11,470 | $43,212 |
| 2022 | $6,348 | $50,830 | $9,172 | $41,658 |
| 2021 | $6,348 | $44,597 | $9,172 | $35,425 |
| 2020 | $5,502 | $42,481 | $8,344 | $34,137 |
| 2019 | $5,698 | $43,401 | $7,603 | $35,798 |
| 2018 | $5,353 | $40,205 | $7,602 | $32,603 |
| 2017 | $5,189 | $37,502 | $7,602 | $29,900 |
| 2016 | $4,994 | $35,650 | $7,708 | $27,942 |
| 2015 | $5,600 | $38,490 | $7,708 | $30,782 |
| 2013 | -- | $34,270 | $7,708 | $26,562 |
Agents Affiliated with this Home
-
K
Seller's Agent in 2024
Kevin Lau
ReeceNichols - Overland Park
-
R
Seller Co-Listing Agent in 2024
Rob Lacio
ReeceNichols - Overland Park
-
S
Buyer's Agent in 2024
Sarah Harnett
West Village Realty
-
K
Seller's Agent in 2015
Karie Parsons
Real Broker, LLC
-
K
Seller Co-Listing Agent in 2015
Kaelynn Parsons
Real Broker, LLC
-
A
Buyer's Agent in 2015
Al Sien
Real Broker, LLC
Map
Source: Heartland MLS
MLS Number: 1955132
APN: IP08750000-0041
- 8319 Pickering St
- 8984 Shady Bend Rd
- 9026 Shady Bend Rd
- 8925 Shady Bend Rd
- 8901 Shady Bend Rd
- 8973 Shady Bend Rd
- 8978 Shady Bend Rd
- 8949 Shady Bend Rd
- 8525 Houston St
- 25096 W 87th St
- 24976 W 87th St
- 8756 Houston St
- 8752 Greeley St
- 24808 W 88th Terrace
- 25005 W 89th St
- 7822 Houston St
- 8913 Shady Bend Rd
- 25016 W 89th Terrace
- 25004 W 89th Terrace
- 8937 Shady Bend Rd
