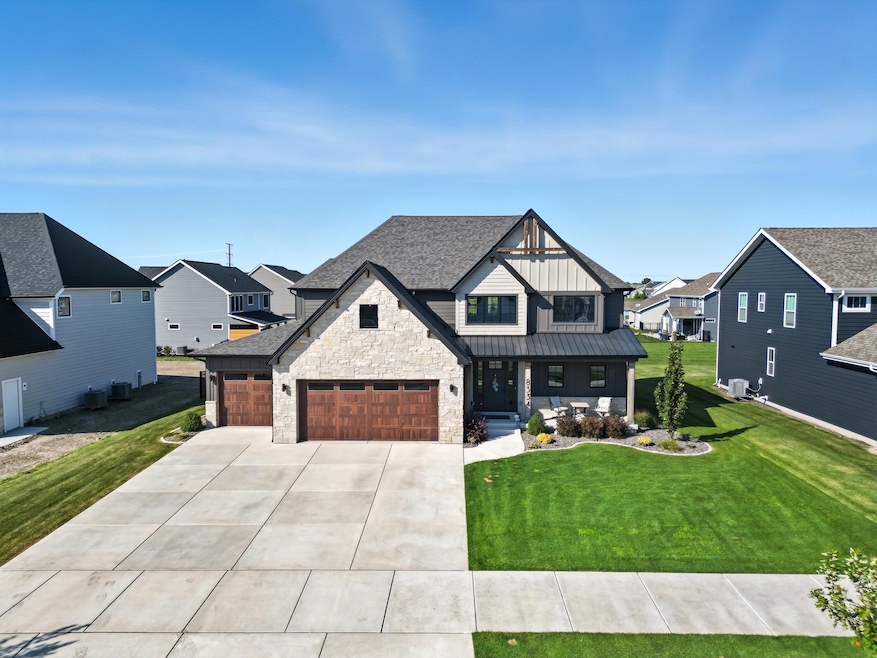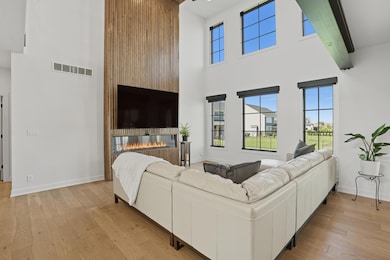8334 W 105th Ave Saint John, IN 46373
Saint John NeighborhoodEstimated payment $5,127/month
Highlights
- Pond View
- Wood Flooring
- Covered Patio or Porch
- Lincoln Elementary School Rated A
- Mud Room
- Walk-In Pantry
About This Home
Why wait to build when you can move right into this nearly new showstopper of a home! Step through the foyer and be greeted by a striking modern staircase and custom accent wall. The heart of the home is the stunning 2-story great room, complete with a floor-to-ceiling fireplace, seamlessly flowing into the gourmet kitchen with an oversized island, stainless steel appliances, and a spacious walk-in pantry. The main-level primary suite offers a spa-like ensuite with an oversized shower and a custom walk-in closet. A laundry room, stylish half bath, and mudroom with custom designed bench complete the first floor. Upstairs, you'll find four generously sized bedrooms with walk-in closets, a versatile loft area, and a full bath. Step outside to the covered patio overlooking the large fenced-in yard--perfect for entertaining and relaxation. Additional highlights include a 3-car garage with epoxy floors, Aquasana whole-home water filtration, sump pump with WiFi battery backup, customized shades, casement windows, irrigation system, dual furnaces and AC units, and distinctive finishes throughout making this home truly one-of-a-kind!
Open House Schedule
-
Sunday, November 02, 202512:00 to 3:00 pm11/2/2025 12:00:00 PM +00:0011/2/2025 3:00:00 PM +00:00Add to Calendar
Home Details
Home Type
- Single Family
Est. Annual Taxes
- $8,580
Year Built
- Built in 2022
Lot Details
- 0.27 Acre Lot
- Fenced
- Landscaped
HOA Fees
- $42 Monthly HOA Fees
Parking
- 3 Car Attached Garage
- Garage Door Opener
Property Views
- Pond
- Neighborhood
Home Design
- Stone
Interior Spaces
- 3,312 Sq Ft Home
- 1.5-Story Property
- Electric Fireplace
- Insulated Windows
- Mud Room
- Great Room with Fireplace
- Fire and Smoke Detector
- Basement
Kitchen
- Walk-In Pantry
- Range Hood
- Dishwasher
- Disposal
Flooring
- Wood
- Carpet
- Tile
Bedrooms and Bathrooms
- 5 Bedrooms
Laundry
- Laundry Room
- Laundry on main level
- Dryer
- Washer
- Sink Near Laundry
Outdoor Features
- Covered Patio or Porch
Utilities
- Central Heating and Cooling System
- Heating System Uses Natural Gas
- Water Softener is Owned
Community Details
- Association fees include ground maintenance
- 1St American Association, Phone Number (219) 464-3536
- The Gates/St John Subdivision
Listing and Financial Details
- Assessor Parcel Number 451503277002000015
- Seller Considering Concessions
Map
Home Values in the Area
Average Home Value in this Area
Tax History
| Year | Tax Paid | Tax Assessment Tax Assessment Total Assessment is a certain percentage of the fair market value that is determined by local assessors to be the total taxable value of land and additions on the property. | Land | Improvement |
|---|---|---|---|---|
| 2024 | $17,314 | $742,400 | $81,600 | $660,800 |
| 2023 | $8,546 | $729,800 | $81,600 | $648,200 |
| 2022 | $2,687 | $244,600 | $74,200 | $170,400 |
| 2021 | $11 | $500 | $500 | $0 |
| 2020 | $11 | $500 | $500 | $0 |
Property History
| Date | Event | Price | List to Sale | Price per Sq Ft | Prior Sale |
|---|---|---|---|---|---|
| 10/30/2025 10/30/25 | Price Changed | $835,000 | -0.6% | $252 / Sq Ft | |
| 09/25/2025 09/25/25 | For Sale | $840,000 | +12.0% | $254 / Sq Ft | |
| 08/17/2022 08/17/22 | Sold | $750,000 | 0.0% | $226 / Sq Ft | View Prior Sale |
| 07/04/2022 07/04/22 | Pending | -- | -- | -- | |
| 06/02/2022 06/02/22 | For Sale | $750,000 | -- | $226 / Sq Ft |
Purchase History
| Date | Type | Sale Price | Title Company |
|---|---|---|---|
| Deed | -- | None Listed On Document | |
| Warranty Deed | -- | New Title Company Name | |
| Warranty Deed | -- | None Available |
Mortgage History
| Date | Status | Loan Amount | Loan Type |
|---|---|---|---|
| Previous Owner | $240,000 | New Conventional |
Source: Northwest Indiana Association of REALTORS®
MLS Number: 828286
APN: 45-15-03-277-002.000-015
- 7488 W 105th Ave
- 7508 W 105th Ave
- 7468 W 105th Ave
- 10511 Mahogany Terrace
- 8540 W 105th Ave
- 7548 W 105th Ave
- 8350 W 105th Ave
- 7715 W 105th Ave
- 10407 Golden Arch Ave
- Dover Plan at The Gates of St. John
- Chatham Plan at The Gates of St. John
- FAIRFIELD Plan at The Gates of St. John
- Coventry Plan at The Gates of St. John
- MEADOW Plan at The Gates of St. John
- Holcombe Plan at The Gates of St. John
- HENLEY Plan at The Gates of St. John
- Bristol Plan at The Gates of St. John
- 7902 W 106th Place
- 7884 W 106th Place
- 7866 W 106th Place
- 10342 Adler Cove
- 7717 W 105th Place
- 7882 W 105th Place
- 10731 Violette Way
- 10729 Violette Way
- 8749 W 108th Dr
- 10087 Raven Wood Dr Unit 10087
- 12708 Foster St
- 801 Veterans Ln
- 111 Harrington Ave Unit 16
- 2701 Morningside Dr Unit 1
- 1548 Autumn Dr
- 2608 Morningside Dr
- 501 W Farragut St
- 8162 Westwood Ct
- 1445 Grandview Ct
- 13131 Parrish Ave
- 13242 E Lakeshore Dr Unit 101C
- 157 N West St Unit 1
- 12710 Magoun St







