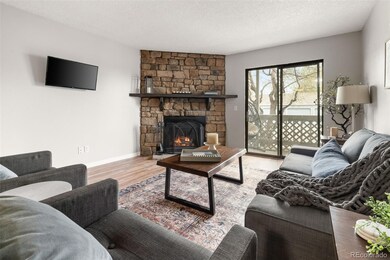8335 Fairmount Dr Unit 9-107 Denver, CO 80247
Windsor NeighborhoodEstimated payment $1,659/month
Highlights
- Clubhouse
- Quartz Countertops
- Covered Patio or Porch
- George Washington High School Rated A-
- Community Pool
- Double Pane Windows
About This Home
Opportunity knocks in Lowry! This updated condo not only shines with style and comfort, but also comes with INCREDIBLE INCENTIVES to help you get in the door: qualified buyers may purchase with as little as 1% down (!!), the sellers are offering a $5,000 at closing that you are welcome to use towards closing costs, pre-paying your HOA fee for over a year, or reducing your interest rate, AND, with a preferred lender, an additional 1% credit can make your out of pocket to purchase minimal!
Step inside to a light-filled living room centered around a cozy wood-burning fireplace with natural stone surround—perfect for Colorado evenings. The modern kitchen features new shaker cabinets, quartz countertops, and stainless appliances, while the open layout makes entertaining easy. The oversized bedroom with walk-in closet, updated bath, and abundant storage add to the everyday comfort.
Located in the heart of Lowry, you’ll love being minutes from the Town Center’s restaurants, coffee shops, and boutiques, as well as neighborhood parks, trails, and community events. Woodside Village offers a peaceful setting with mature trees and low-maintenance living, so you can spend your time enjoying everything the area has to offer.
With rare buyer incentives, a prime location, and move-in-ready updates, this condo is a smart buy you don’t want to miss. Schedule your showing today and see why this home stands out!
Listing Agent
8z Real Estate Brokerage Email: jessica.zalkin@8z.com,713-208-3361 License #100047716 Listed on: 04/09/2025

Property Details
Home Type
- Condominium
Est. Annual Taxes
- $997
Year Built
- Built in 1980
HOA Fees
- $359 Monthly HOA Fees
Home Design
- Entry on the 1st floor
- Frame Construction
- Composition Roof
Interior Spaces
- 701 Sq Ft Home
- 1-Story Property
- Double Pane Windows
- Living Room
- Dining Room
- Laminate Flooring
- Smart Thermostat
Kitchen
- Range
- Microwave
- Dishwasher
- Quartz Countertops
- Disposal
Bedrooms and Bathrooms
- 1 Main Level Bedroom
- Walk-In Closet
- 1 Full Bathroom
Laundry
- Laundry closet
- Dryer
- Washer
Parking
- 1 Parking Space
- Paved Parking
Schools
- Place Bridge Academy Elementary And Middle School
- George Washington High School
Utilities
- Forced Air Heating and Cooling System
- 110 Volts
- Gas Water Heater
- Cable TV Available
Additional Features
- Covered Patio or Porch
- Two or More Common Walls
Listing and Financial Details
- Exclusions: Sellers Personal Property; Staging Items
- Assessor Parcel Number 6161-04-007
Community Details
Overview
- Association fees include ground maintenance, trash
- Accu Association, Phone Number (303) 733-1121
- Low-Rise Condominium
- Woodside Village Subdivision
- Community Parking
- Seasonal Pond
Amenities
- Clubhouse
Recreation
- Community Pool
- Park
Pet Policy
- Limit on the number of pets
- Dogs and Cats Allowed
Map
Home Values in the Area
Average Home Value in this Area
Tax History
| Year | Tax Paid | Tax Assessment Tax Assessment Total Assessment is a certain percentage of the fair market value that is determined by local assessors to be the total taxable value of land and additions on the property. | Land | Improvement |
|---|---|---|---|---|
| 2024 | $997 | $12,590 | $970 | $11,620 |
| 2023 | $976 | $12,590 | $970 | $11,620 |
| 2022 | $1,017 | $12,790 | $1,010 | $11,780 |
| 2021 | $982 | $13,160 | $1,040 | $12,120 |
| 2020 | $905 | $12,200 | $1,040 | $11,160 |
| 2019 | $880 | $12,200 | $1,040 | $11,160 |
| 2018 | $573 | $7,400 | $1,040 | $6,360 |
| 2017 | $571 | $7,400 | $1,040 | $6,360 |
| 2016 | $513 | $6,290 | $923 | $5,367 |
| 2015 | $491 | $6,290 | $923 | $5,367 |
| 2014 | $411 | $4,950 | $860 | $4,090 |
Property History
| Date | Event | Price | Change | Sq Ft Price |
|---|---|---|---|---|
| 08/30/2025 08/30/25 | Pending | -- | -- | -- |
| 06/12/2025 06/12/25 | Price Changed | $225,000 | -4.3% | $321 / Sq Ft |
| 04/09/2025 04/09/25 | For Sale | $235,000 | -- | $335 / Sq Ft |
Purchase History
| Date | Type | Sale Price | Title Company |
|---|---|---|---|
| Bargain Sale Deed | $500 | None Available | |
| Warranty Deed | $180,000 | Heritage Title | |
| Quit Claim Deed | -- | None Available | |
| Warranty Deed | $81,000 | Stewart Title Of Colorado | |
| Warranty Deed | $93,500 | Land Title | |
| Warranty Deed | $41,500 | Stewart Title |
Mortgage History
| Date | Status | Loan Amount | Loan Type |
|---|---|---|---|
| Previous Owner | $81,000 | Stand Alone First | |
| Previous Owner | $91,302 | FHA | |
| Previous Owner | $45,800 | Unknown |
Source: REcolorado®
MLS Number: 4295697
APN: 6161-04-007
- 8335 Fairmount Dr Unit 4-107
- 8335 Fairmount Dr Unit 2-105
- 8335 Fairmount Dr Unit 3-201
- 8555 Fairmount Dr Unit 205
- 8555 Fairmount Dr Unit F104
- 8555 Fairmount Dr Unit A104
- 8555 Fairmount Dr Unit A108
- 8300 Fairmount Dr Unit 104
- 8300 Fairmount Dr Unit 103
- 8300 Fairmount Dr Unit FF104
- 8600 E Alameda Ave Unit 107
- 8600 E Alameda Ave Unit 21207
- 8600 E Alameda Ave Unit 13108
- 8600 E Alameda Ave Unit 22-208
- 8600 E Alameda Ave Unit 14104
- 8225 Fairmount Dr Unit 102
- 8225 Fairmount Dr Unit 104
- 1011 S Valentia St Unit 136
- 1011 S Valentia St Unit 30
- 1011 S Valentia St Unit 121






