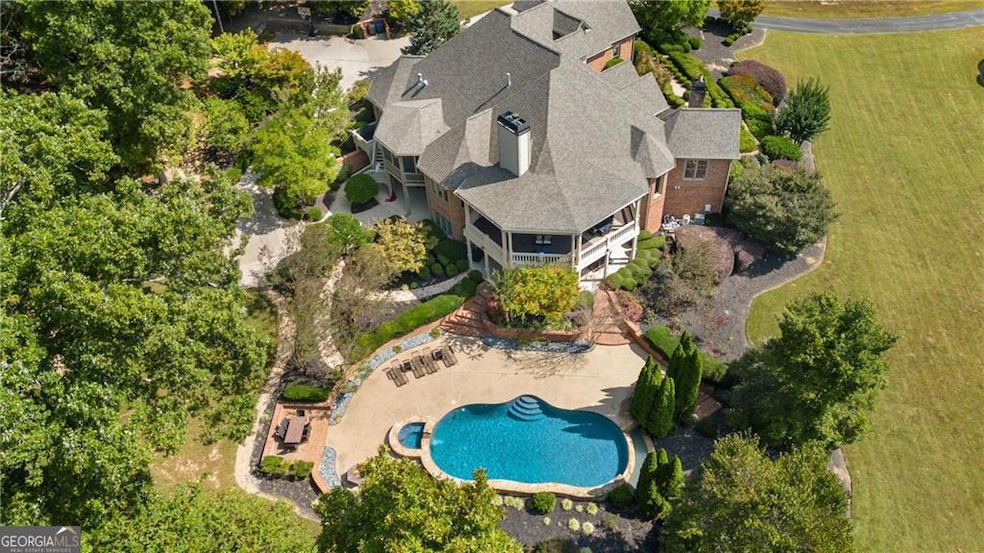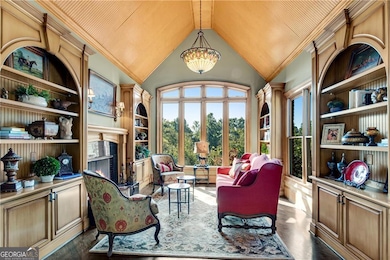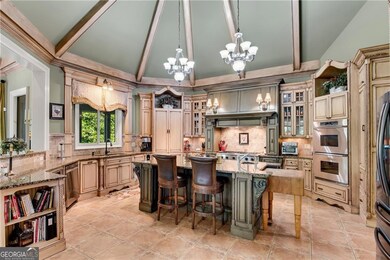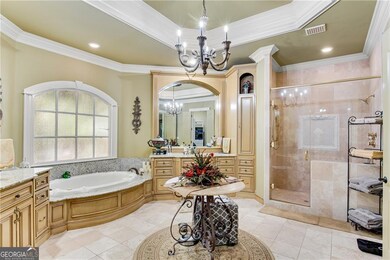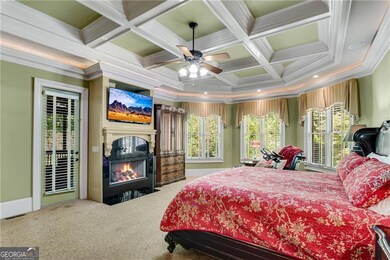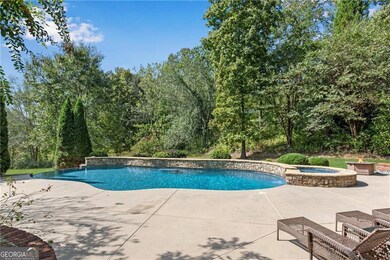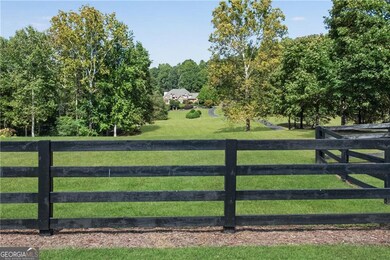8335 Hurakan Creek Crossing Cumming, GA 30028
Highlights
- Home Theater
- Heated In Ground Pool
- Lake View
- Poole's Mill Elementary School Rated A
- Second Garage
- 8.18 Acre Lot
About This Home
HOME IS AVAILABLE after JAN 15,2026. Outstanding opportunity to lease your own private 8+ acre luxury estate in the sought-after Legends of Settingdown community. This all-brick residence offers nearly 9,000 square feet of refined living space, a stocked two-acre pond, PebbleTec saltwater infinity pool with hot tub, and unmatched privacy surrounded by beautiful gardens and mature landscaping. From the moment you enter the dramatic 20-foot foyer, you are welcomed by elegant detailing throughout, including a fireside library with custom built-ins, formal living room with fireplace, and an oversized gourmet kitchen featuring custom millwork, stone floors, Decor double oven, chef's six-burner stove, dual smart Samsung refrigerators, ice maker, and generous workspace. The owner's suite on the main level overlooks the gardens and pond and includes a screened private porch, fireplace, large jetted tub, dual shower, and spacious walk-in closet. A second bedroom with full bath is also located on the main floor. Upstairs features a private guest suite with oversized bedroom, full bath, and loft. The finished basement includes two large additional bedrooms and a full bath, perfect for an in-law suite, along with multiple storage areas and additional living spaces. Outdoor living is unmatched with an oversized deck overlooking the pond and fountain, a heated pool and spa for year-round enjoyment, and beautifully maintained grounds. Additional features include high ceilings throughout, custom millwork in kitchen and bathrooms, four fireplaces, hardwood floors with carpeted bedrooms, an extra-large laundry room with built-ins, screened porch off the master, central vacuum, dog door to garage, invisible fence, indoor and outdoor sound system, intercom system, alarm system, hardwired ethernet, ample storage, and both a three-car garage and a separate tractor garage. Rent includes landscaping and pool maintenance. Home is offered unfurnished, with a furnished option available for an additional fee. Shorter-term lease options are also available for an additional fee.
Home Details
Home Type
- Single Family
Est. Annual Taxes
- $12,614
Year Built
- Built in 2002 | Remodeled
Lot Details
- 8.18 Acre Lot
- Fenced
- Private Lot
Home Design
- Composition Roof
- Four Sided Brick Exterior Elevation
Interior Spaces
- 3-Story Property
- Wet Bar
- Central Vacuum
- Furnished or left unfurnished upon request
- Beamed Ceilings
- Tray Ceiling
- Vaulted Ceiling
- Family Room with Fireplace
- 4 Fireplaces
- Great Room
- Dining Room Seats More Than Twelve
- Home Theater
- Home Office
- Library
- Bonus Room
- Screened Porch
- Wood Flooring
- Lake Views
- Carbon Monoxide Detectors
- Finished Basement
Kitchen
- Breakfast Area or Nook
- Walk-In Pantry
- Double Convection Oven
- Cooktop
- Microwave
- Ice Maker
- Dishwasher
- Stainless Steel Appliances
- Kitchen Island
- Solid Surface Countertops
- Disposal
Bedrooms and Bathrooms
- 5 Bedrooms | 2 Main Level Bedrooms
- Primary Bedroom on Main
- Walk-In Closet
- Double Vanity
- Soaking Tub
- Separate Shower
Laundry
- Laundry Room
- Laundry in Hall
- Dryer
- Washer
Parking
- 6 Car Garage
- Second Garage
Pool
- Heated In Ground Pool
- Spa
- Saltwater Pool
Outdoor Features
- Balcony
- Deck
- Patio
- Outdoor Water Feature
- Separate Outdoor Workshop
- Outdoor Gas Grill
Schools
- Poole's Mill Elementary School
- Liberty Middle School
- North Forsyth High School
Utilities
- Central Heating and Cooling System
- Electric Water Heater
- High Speed Internet
- Cable TV Available
Listing and Financial Details
- Security Deposit $15,000
- 12-Month Minimum Lease Term
- $250 Application Fee
Community Details
Overview
- No Home Owners Association
- Legends Of Settendown Creek Subdivision
Amenities
- Clubhouse
Pet Policy
- Pets Allowed
- Pet Deposit $500
Map
Source: Georgia MLS
MLS Number: 10648789
APN: 006-056
- 8555 Woodland Brooke Trail
- 8515 Glen Lake Dr
- 8121 Heardsville Cir
- 8135 Heardsville Cir
- 8030 Eagle Lake View
- 6960 Worley Rd
- 7141 Heardsville Rd
- 8145 Heardsville Rd
- 7985 Thunder River Way
- 7330 Frix Rd
- 403 Maple Ridge Ct Unit 1
- 8350 Jacobs Ridge Ln
- 9330 Wallace Tatum Rd
- 0 Wallace Tatum Rd Unit 7114967
- Lot 8 Ansley Park Way
- 7895 Lords Way
- 6896 Heardsville Rd
- 7440 Ansley View Ln
- 0 Frix Rd Unit 7467516
- 7380 Olivia View Ct
- 7040 Ansley Park Way
- 5140 Carol Way
- 7475 Easton Valley Ln
- 7740 Easton Valley Ln
- 1393 Edwards Mill Rd
- 6825 Wells Ct
- 7950 Welch Mill
- 7945 Garnet Trace
- 4060 Yellow Creek Trail
- 4610 Sandy Creek Dr
- 5060 Hudson Vly Dr
- 4105 Vista Pointe Dr
- 5125 Coppage Ct
- 4420 Elmhurst Ln
- 3290 Summerpoint Crossing
- 3620 Summerpoint Crossing
- 6980 Greenfield Ln
- 4790 Bellehurst Ln
- 3575 Wake Robin Way
- 4870 Odum View Ln
