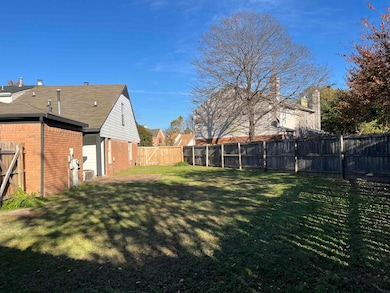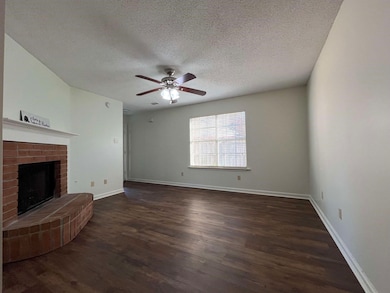
8335 Keeli Cove Cordova, TN 38016
Cordova NeighborhoodHighlights
- Updated Kitchen
- Main Floor Primary Bedroom
- End Unit
- Traditional Architecture
- Attic
- Great Room
About This Home
As of February 2025Welcome Home! Come in from the Chilly nights and Warm up by the Fireplace in the Spacious Greatroom. This lovely home is Ready to be Lived in And Enjoyed. New Kitchen Appliances (Dishwasher, Stove, Microwave) New Countertops, New sink and Faucet, New lighting too! Fresh paint Inside and Out. Home has a 2 car attached garage and fully fenced yard. Downstairs Flooring is Luxury Vinyl Plank (LVP) updated previously by owner. Primary with double closets, ceiling fan and lots of natural light includes Ensuite Full Bath and Storage. Also located on main level Bedroom #2, has a ceiling fan and adjacent shared Full Bath. Lovely updated Kitchen with Pantry and Laundry Closet. Step outside to the Patio and Enjoy the spacious yard- Made for Fun and Play. Fenced so you can bring your Furry Friends! Oh! and that 3rd Bedroom is Upstairs is Carpeted and includes a Full Ensuite Bath! Can you say Teen Suite!! Come See, This home has it All- Just for YOU!
Property Details
Home Type
- Multi-Family
Est. Annual Taxes
- $1,009
Year Built
- Built in 1996
Lot Details
- 6,098 Sq Ft Lot
- Lot Dimensions are 17x129
- End Unit
- Wood Fence
- Landscaped
- Level Lot
HOA Fees
- $14 Monthly HOA Fees
Home Design
- Traditional Architecture
- Property Attached
- Slab Foundation
- Composition Shingle Roof
Interior Spaces
- 1,200-1,399 Sq Ft Home
- 1,221 Sq Ft Home
- 1.2-Story Property
- Popcorn or blown ceiling
- Ceiling Fan
- Gas Log Fireplace
- Some Wood Windows
- Double Pane Windows
- Window Treatments
- Great Room
- Breakfast Room
- Den with Fireplace
- Attic Access Panel
- Storm Doors
- Laundry Room
Kitchen
- Updated Kitchen
- Eat-In Kitchen
- Oven or Range
- Microwave
- Dishwasher
- Disposal
Flooring
- Partially Carpeted
- Tile
Bedrooms and Bathrooms
- 3 Bedrooms | 2 Main Level Bedrooms
- Primary Bedroom on Main
- En-Suite Bathroom
- Walk-In Closet
- 3 Full Bathrooms
Parking
- 2 Car Attached Garage
- Rear-Facing Garage
- Garage Door Opener
Outdoor Features
- Cove
- Patio
- Porch
Utilities
- Central Heating and Cooling System
- Heating System Uses Gas
- Gas Water Heater
Community Details
- Cordova Grove 1St Addition Subdivision
- Property managed by Keith Collins
- Mandatory home owners association
- Planned Unit Development
Listing and Financial Details
- Assessor Parcel Number 096507 E00034
Map
Home Values in the Area
Average Home Value in this Area
Property History
| Date | Event | Price | Change | Sq Ft Price |
|---|---|---|---|---|
| 02/25/2025 02/25/25 | Sold | $205,000 | +3.0% | $171 / Sq Ft |
| 01/27/2025 01/27/25 | Pending | -- | -- | -- |
| 01/18/2025 01/18/25 | Price Changed | $199,000 | -5.2% | $166 / Sq Ft |
| 11/26/2024 11/26/24 | For Sale | $210,000 | -- | $175 / Sq Ft |
Tax History
| Year | Tax Paid | Tax Assessment Tax Assessment Total Assessment is a certain percentage of the fair market value that is determined by local assessors to be the total taxable value of land and additions on the property. | Land | Improvement |
|---|---|---|---|---|
| 2024 | $1,009 | $29,750 | $4,500 | $25,250 |
| 2023 | $1,812 | $29,750 | $4,500 | $25,250 |
| 2022 | $1,812 | $29,750 | $4,500 | $25,250 |
| 2021 | $1,834 | $29,750 | $4,500 | $25,250 |
| 2020 | $1,460 | $20,150 | $4,500 | $15,650 |
| 2019 | $1,460 | $20,150 | $4,500 | $15,650 |
| 2018 | $1,460 | $20,150 | $4,500 | $15,650 |
| 2017 | $828 | $20,150 | $4,500 | $15,650 |
| 2016 | $890 | $20,375 | $0 | $0 |
| 2014 | $890 | $20,375 | $0 | $0 |
Mortgage History
| Date | Status | Loan Amount | Loan Type |
|---|---|---|---|
| Open | $201,286 | FHA | |
| Closed | $6,000 | New Conventional | |
| Previous Owner | $73,000 | New Conventional | |
| Previous Owner | $39,168 | Commercial |
Deed History
| Date | Type | Sale Price | Title Company |
|---|---|---|---|
| Warranty Deed | $205,000 | None Listed On Document | |
| Quit Claim Deed | -- | Nexus Title & Escrow | |
| Interfamily Deed Transfer | -- | Accommodation | |
| Interfamily Deed Transfer | -- | Accommodation | |
| Interfamily Deed Transfer | -- | None Available |
Similar Homes in Cordova, TN
Source: Memphis Area Association of REALTORS®
MLS Number: 10185833
APN: 09-6507-E0-0034
- 8379 Old Dexter Rd
- 1707 Old Mill Stream
- 1623 Barbie St
- 1625 Oaken Bucket Dr
- 1662 Ranmar Dr
- 8444 Creek Front Dr
- 1646 Red Barn Dr
- 1614 Red Barn Dr
- 1755 Meadow River Cove
- 8279 Hardwood Cove
- 2017 Westbriar Dr
- 8656 Wood Mills Dr W
- 2004 Kings Cross Ln
- 8260 Country Creek Cove
- 2033 Westbriar Dr
- 8668 Stablemill Ln
- 0 Dexter Rd Unit 10177087
- 1441 Sandy Stone Ln
- 1427 Sandy Stone Ln
- 1394 Fieldstone Trail






