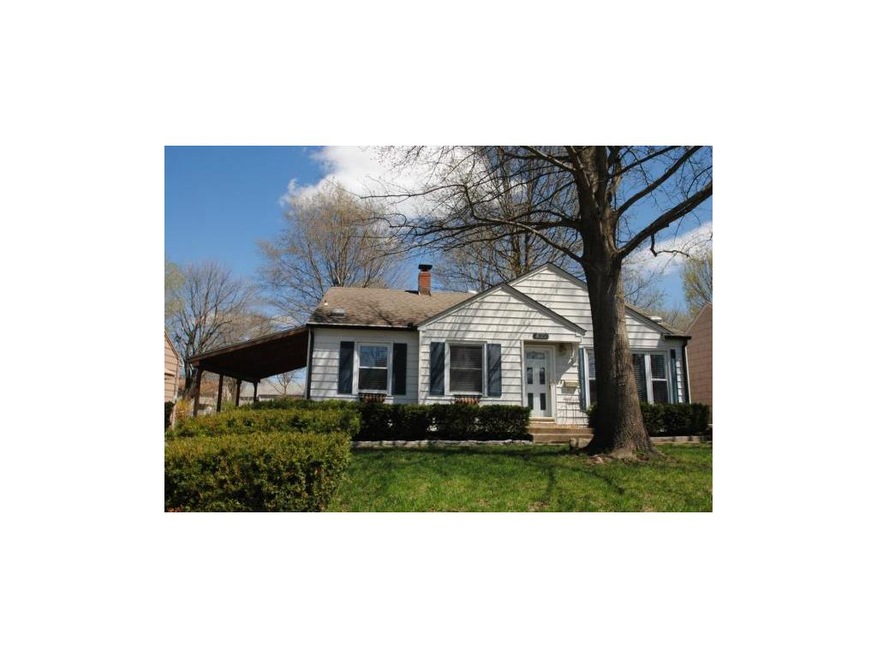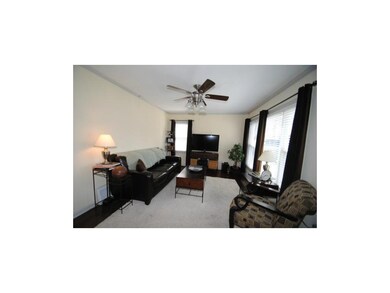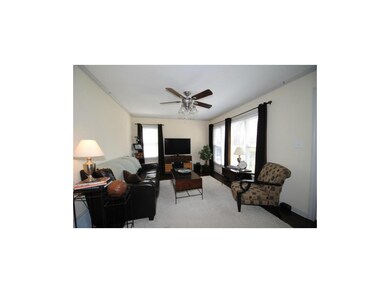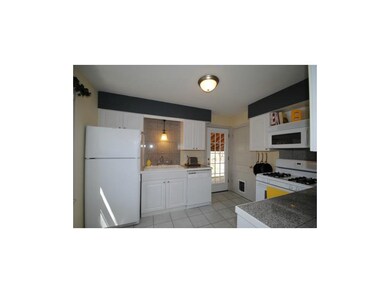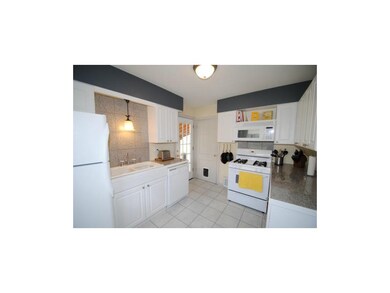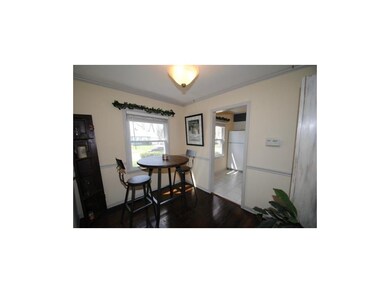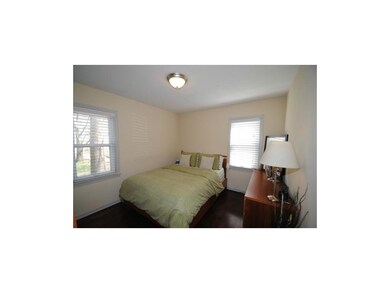
8335 Madison Ave Kansas City, MO 64114
Waldo NeighborhoodHighlights
- Vaulted Ceiling
- Wood Flooring
- Granite Countertops
- Ranch Style House
- Whirlpool Bathtub
- Formal Dining Room
About This Home
As of July 2020Remodeled throughout just over 7 yrs ago, this adorable ranch offers updated kitchen (granite tops too!) and bath, gleaming hardwds, maintenance-free siding,thermal windows, large backyard, and much more! Sunnyside Park is just around the corner too! Convenient to Waldo, Brookside, and Ward Parkway Center. Move-in condition and a delight to show.
Last Agent to Sell the Property
BHG Kansas City Homes License #BR00036446 Listed on: 04/22/2013

Home Details
Home Type
- Single Family
Est. Annual Taxes
- $1,593
Year Built
- Built in 1951
Lot Details
- 8,712 Sq Ft Lot
- Lot Dimensions are 140 x 57
Parking
- 1 Car Attached Garage
- Carport
- Inside Entrance
Home Design
- Ranch Style House
- Traditional Architecture
- Frame Construction
- Composition Roof
- Metal Siding
Interior Spaces
- 814 Sq Ft Home
- Wet Bar: Hardwood, Vinyl
- Built-In Features: Hardwood, Vinyl
- Vaulted Ceiling
- Ceiling Fan: Hardwood, Vinyl
- Skylights
- Fireplace
- Thermal Windows
- Shades
- Plantation Shutters
- Drapes & Rods
- Formal Dining Room
- Fire and Smoke Detector
Kitchen
- Gas Oven or Range
- Recirculated Exhaust Fan
- Dishwasher
- Granite Countertops
- Laminate Countertops
- Disposal
Flooring
- Wood
- Wall to Wall Carpet
- Linoleum
- Laminate
- Stone
- Ceramic Tile
- Luxury Vinyl Plank Tile
- Luxury Vinyl Tile
Bedrooms and Bathrooms
- 2 Bedrooms
- Cedar Closet: Hardwood, Vinyl
- Walk-In Closet: Hardwood, Vinyl
- 1 Full Bathroom
- Double Vanity
- Whirlpool Bathtub
- Hardwood
Basement
- Basement Fills Entire Space Under The House
- Sump Pump
- Laundry in Basement
Additional Features
- Enclosed Patio or Porch
- Forced Air Heating and Cooling System
Community Details
- Dale Meadows Subdivision
Listing and Financial Details
- Assessor Parcel Number 48-310-02-09-00-0-00-000
Ownership History
Purchase Details
Home Financials for this Owner
Home Financials are based on the most recent Mortgage that was taken out on this home.Purchase Details
Home Financials for this Owner
Home Financials are based on the most recent Mortgage that was taken out on this home.Purchase Details
Home Financials for this Owner
Home Financials are based on the most recent Mortgage that was taken out on this home.Purchase Details
Home Financials for this Owner
Home Financials are based on the most recent Mortgage that was taken out on this home.Similar Homes in Kansas City, MO
Home Values in the Area
Average Home Value in this Area
Purchase History
| Date | Type | Sale Price | Title Company |
|---|---|---|---|
| Warranty Deed | -- | Platinum Title | |
| Warranty Deed | -- | Secured Title Of Kansas City | |
| Warranty Deed | -- | Kansas City Title | |
| Personal Reps Deed | -- | Coffelt Land Title Inc |
Mortgage History
| Date | Status | Loan Amount | Loan Type |
|---|---|---|---|
| Open | $169,750 | New Conventional | |
| Previous Owner | $103,875 | New Conventional | |
| Previous Owner | $94,000 | Unknown | |
| Previous Owner | $95,200 | Purchase Money Mortgage | |
| Previous Owner | $72,500 | Fannie Mae Freddie Mac |
Property History
| Date | Event | Price | Change | Sq Ft Price |
|---|---|---|---|---|
| 07/24/2020 07/24/20 | Sold | -- | -- | -- |
| 06/12/2020 06/12/20 | Pending | -- | -- | -- |
| 06/11/2020 06/11/20 | For Sale | $168,880 | +46.9% | $207 / Sq Ft |
| 06/25/2013 06/25/13 | Sold | -- | -- | -- |
| 05/03/2013 05/03/13 | Pending | -- | -- | -- |
| 04/22/2013 04/22/13 | For Sale | $115,000 | -- | $141 / Sq Ft |
Tax History Compared to Growth
Tax History
| Year | Tax Paid | Tax Assessment Tax Assessment Total Assessment is a certain percentage of the fair market value that is determined by local assessors to be the total taxable value of land and additions on the property. | Land | Improvement |
|---|---|---|---|---|
| 2024 | $3,001 | $38,380 | $6,257 | $32,123 |
| 2023 | $3,001 | $38,380 | $6,352 | $32,028 |
| 2022 | $2,297 | $27,930 | $4,296 | $23,634 |
| 2021 | $2,290 | $27,930 | $4,296 | $23,634 |
| 2020 | $2,032 | $24,480 | $4,296 | $20,184 |
| 2019 | $1,990 | $24,480 | $4,296 | $20,184 |
| 2018 | $1,696 | $21,306 | $3,739 | $17,567 |
| 2017 | $1,696 | $21,306 | $3,739 | $17,567 |
| 2016 | $1,663 | $20,772 | $3,535 | $17,237 |
| 2014 | $1,635 | $20,365 | $3,466 | $16,899 |
Agents Affiliated with this Home
-
Casey Renfrow

Seller's Agent in 2020
Casey Renfrow
Signature RE Brokerage LLC
(660) 238-7525
35 Total Sales
-
B
Buyer's Agent in 2020
Brian KC Jones
KW KANSAS CITY METRO
-
Tom Hatfield

Seller's Agent in 2013
Tom Hatfield
BHG Kansas City Homes
(913) 980-3758
1 in this area
36 Total Sales
-
Blake Nelson

Buyer's Agent in 2013
Blake Nelson
KW KANSAS CITY METRO
(913) 406-1406
9 in this area
303 Total Sales
Map
Source: Heartland MLS
MLS Number: 1826251
APN: 48-310-02-09-00-0-00-000
- 8242 Belleview Ave
- 8310 Jarboe St
- 514 W 85th Terrace
- 508 W 85th Terrace
- 1106 W 85th Terrace
- 8326 Central St
- 501 W 86th St
- 208 W 81st St
- 409 W 86th St
- 8110 Ward Parkway Plaza
- 1111 W 86th Terrace
- 216 W 82nd St
- 311 W 81st St
- 1100 W 88th St
- 31 W 81st Terrace
- 8007 Mercier St
- 2100 W 86th St
- 411 W 87th Terrace
- 10 E Pocahontas Ln
- 2102 W 86th St
