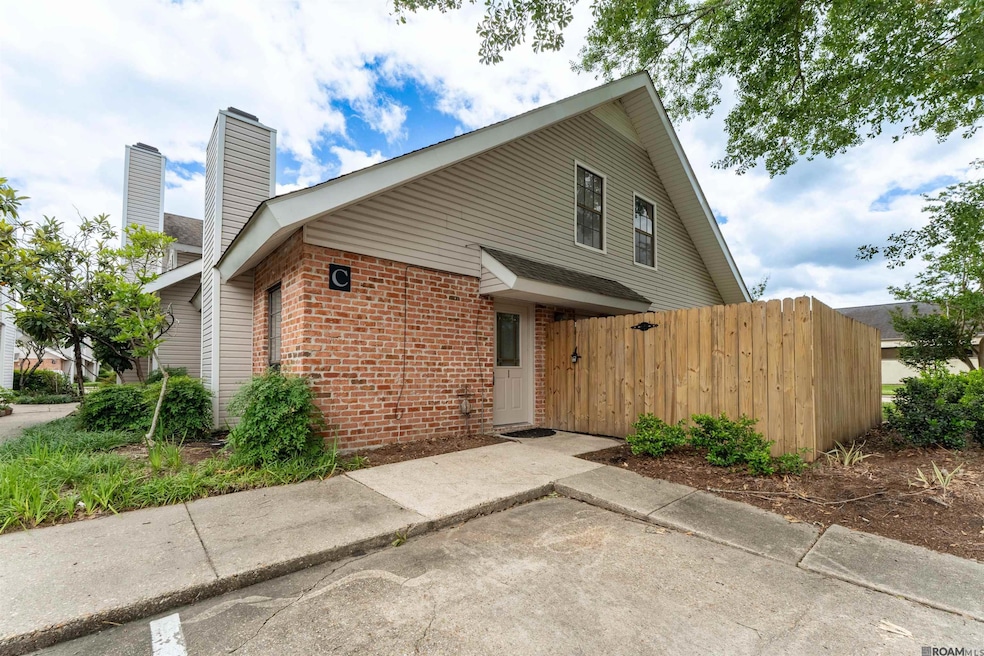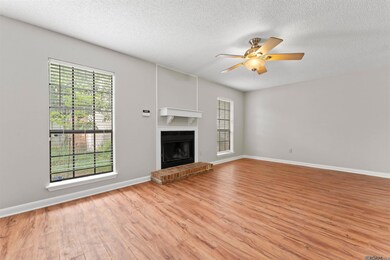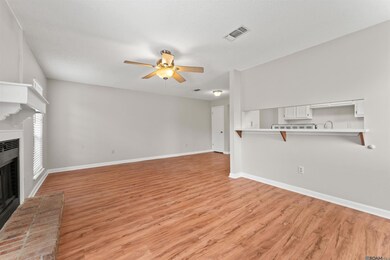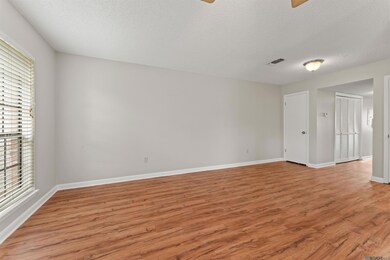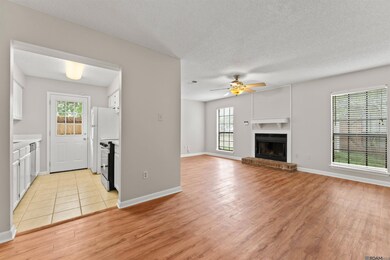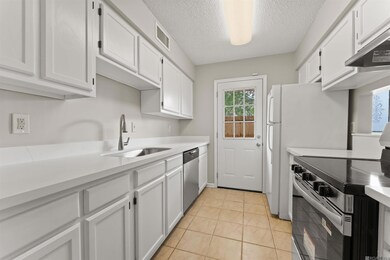8335 Summa Ave Unit C1 Baton Rouge, LA 70809
Airline/Jefferson NeighborhoodHighlights
- Vaulted Ceiling
- Fireplace
- Walk-In Closet
- Wood Flooring
- Enclosed patio or porch
- Cooling Available
About This Home
WOW such a convenient location. RRENOVATIONS just completed with granite kitchen counter tops, brand new stove, dishwasher, undermount sink, faucet and breakfast bar opening to den. Look at the photos, all hard surface floors downstairs and beautiful stairway installed. Carpet in bedrooms upstairs. Near Interstate 10 and 12 split. BEAUTIFUL complex & move-in ready! 2 parking space assigned right by your door. End unit provides additional natural light. Total electric.Master bedroom downstairs. 2 carpeted bedrooms with vaulted ceilings upstairs. Refrigerator included. Inside laundry area, bring your washer and dryer. Located in the Health District, in between Our Lady of the Lake Hospital, Childrens Hospital, Baton Rouge General Hospital and The Grove Medical facilites. Close proximity to Mall of Louisiana, parks, and so much more. Lots of space and storage. Primary bedroom downstairs, bathroom and a walk-in closet and two bedrooms one bath upstairs. Nicely landscaped complex with secure mailboxes. Fenced-in patio for relaxing and entertaining. TWO ASSIGNED parking spaces right at your door. BREC Park close by at Perkins and Kenilworth Pkwy with all sorts of activities for all ages. Enjoy a waking trail around a lake. and a path extending thru the park and beyond Pennington Center (miles of walking, jogging, running) Great property.....great place to call home! One 20 pound pet allowed at owner's discretion. Apply online only at services provided by listing company. Allow 2 business days after full application is received. Approx $40/adult for screening. Must be screened thru Broker's screening service. Third party apps are not acceptable.
Condo Details
Home Type
- Condominium
Est. Annual Taxes
- $1,586
Year Built
- Built in 1984
Lot Details
- Property is Fully Fenced
- Wood Fence
Home Design
- Brick Exterior Construction
- Frame Construction
Interior Spaces
- 1,450 Sq Ft Home
- Vaulted Ceiling
- Fireplace
- Window Treatments
- Attic Access Panel
- Washer and Dryer Hookup
Kitchen
- Breakfast Bar
- Oven or Range
- Dishwasher
Flooring
- Wood
- Ceramic Tile
Bedrooms and Bathrooms
- 3 Bedrooms
- En-Suite Bathroom
- Walk-In Closet
- 2 Full Bathrooms
Home Security
Parking
- 2 Parking Spaces
- Assigned Parking
Outdoor Features
- Enclosed patio or porch
Utilities
- Cooling Available
- Heating Available
Community Details
Overview
- Association fees include common areas, ground maintenance, maintain subdiv. entrance, management
- New Richmond Quarters Subdivision
Pet Policy
- Pets Allowed
Security
- Fire and Smoke Detector
Map
Source: Greater Baton Rouge Association of REALTORS®
MLS Number: 2025011364
APN: 00707473
- 5133 Blair Ln Unit D
- 5122 Blair Ln Unit C
- 5223 Blair Ln Unit 21-D
- 5141 Butter Creek Ln Unit 211
- 5213 Butter Creek Ln Unit 7
- 5233 Blair Ln Unit A
- 5323 Blair Ln Unit DD-3
- 5323 Blair Ln Unit M-2
- 5323 Blair Ln Unit V216
- 5323 Blair Ln Unit K104
- 5323 Blair Ln Unit FF-3
- 5323 Blair Ln Unit FF-4
- 5323 Blair Ln Unit V206
- 8628 Astin Ct
- 8050 Pennth Ave Unit A
- 5140 Summa Ct
- 8061 Pennth Ave Unit A, B, C, D
- 8109 Summa Ave Unit B
- 8024 Picardy Ave Unit E
- 8416 E Cypress Point Ct
