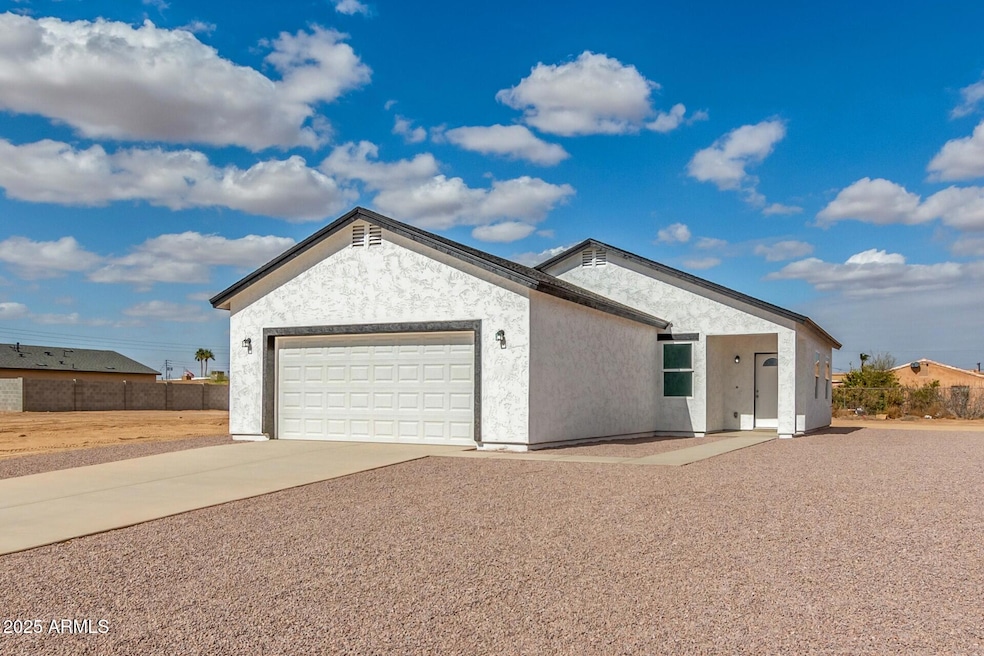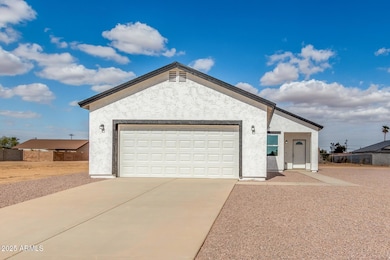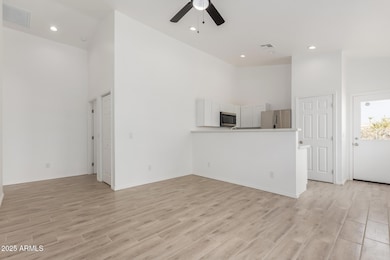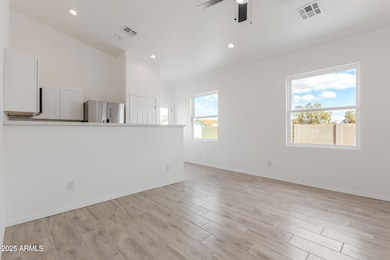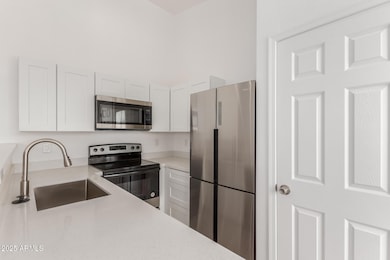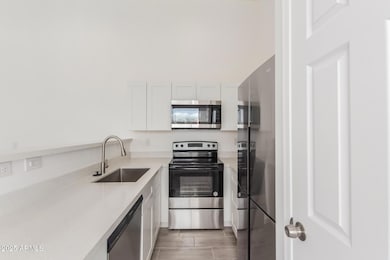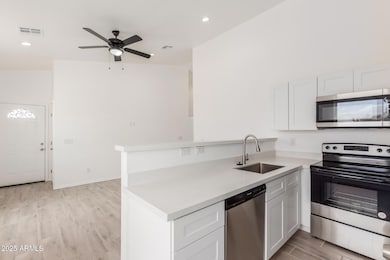8335 W Pineveta Dr Arizona City, AZ 85123
Estimated payment $1,166/month
Highlights
- Vaulted Ceiling
- 2 Car Direct Access Garage
- Dual Vanity Sinks in Primary Bathroom
- No HOA
- Double Pane Windows
- Breakfast Bar
About This Home
Welcome to your BRAND-NEW 2025 home, where modern design meets comfort and style! This charming residence provides 3 beds, 2 baths, and a 2-car garage. The immaculate interior is filled with natural light, complemented by vaulted ceilings, neutral paint, recessed lighting, wood-look tile flooring in common areas, and plush carpet in bedrooms. The impressive kitchen boasts sleek SS appliances, quartz counters, a pantry, and white shaker cabinetry. Its 2-tier peninsula overlooks the inviting living area, creating a great room effect! The main bedroom has a spotless bathroom with dual sinks and quartz countertop. Discover endless possibilities in the spacious backyard, ready for your personal touch.
Home Details
Home Type
- Single Family
Est. Annual Taxes
- $78
Year Built
- Built in 2025
Lot Details
- 7,506 Sq Ft Lot
Parking
- 2 Car Direct Access Garage
- 4 Open Parking Spaces
- Garage Door Opener
Home Design
- Wood Frame Construction
- Composition Roof
- Stucco
Interior Spaces
- 1,060 Sq Ft Home
- 1-Story Property
- Vaulted Ceiling
- Ceiling Fan
- Recessed Lighting
- Double Pane Windows
- ENERGY STAR Qualified Windows
- Washer and Dryer Hookup
Kitchen
- Breakfast Bar
- Built-In Microwave
- ENERGY STAR Qualified Appliances
Flooring
- Carpet
- Tile
Bedrooms and Bathrooms
- 3 Bedrooms
- Primary Bathroom is a Full Bathroom
- 2 Bathrooms
- Dual Vanity Sinks in Primary Bathroom
- Easy To Use Faucet Levers
- Low Flow Plumbing Fixtures
Accessible Home Design
- Accessible Hallway
- Doors are 32 inches wide or more
- No Interior Steps
- Multiple Entries or Exits
- Stepless Entry
Eco-Friendly Details
- ENERGY STAR Qualified Equipment for Heating
- North or South Exposure
Schools
- Arizona City Elementary School
- Toltec Elementary High School
Utilities
- Central Air
- Heating Available
- High Speed Internet
- Cable TV Available
Community Details
- No Home Owners Association
- Association fees include no fees
- Built by True Build LLC
- Arizona City Unit Two Subdivision, Custom Floorplan
Listing and Financial Details
- Tax Lot 1317
- Assessor Parcel Number 406-05-145
Map
Home Values in the Area
Average Home Value in this Area
Tax History
| Year | Tax Paid | Tax Assessment Tax Assessment Total Assessment is a certain percentage of the fair market value that is determined by local assessors to be the total taxable value of land and additions on the property. | Land | Improvement |
|---|---|---|---|---|
| 2025 | $78 | -- | -- | -- |
| 2024 | $76 | -- | -- | -- |
| 2023 | $78 | $1,576 | $1,576 | $0 |
| 2022 | $76 | $732 | $732 | $0 |
| 2021 | $79 | $720 | $0 | $0 |
| 2020 | $77 | $600 | $0 | $0 |
| 2019 | $73 | $540 | $0 | $0 |
| 2018 | $72 | $560 | $0 | $0 |
| 2017 | $73 | $560 | $0 | $0 |
| 2016 | $80 | $416 | $416 | $0 |
| 2014 | -- | $544 | $544 | $0 |
Property History
| Date | Event | Price | List to Sale | Price per Sq Ft |
|---|---|---|---|---|
| 11/14/2025 11/14/25 | Price Changed | $219,900 | -2.2% | $207 / Sq Ft |
| 11/07/2025 11/07/25 | For Sale | $224,900 | -- | $212 / Sq Ft |
Purchase History
| Date | Type | Sale Price | Title Company |
|---|---|---|---|
| Quit Claim Deed | -- | -- | |
| Interfamily Deed Transfer | -- | None Available | |
| Cash Sale Deed | $3,600 | Fidelity National Title Agen |
Source: Arizona Regional Multiple Listing Service (ARMLS)
MLS Number: 6944139
APN: 406-05-145
- 8306 W Pineveta Dr
- 8473 W Pineveta Dr
- 8175 W Swansea Dr
- 8145 W Pineveta Dr
- 8551 W Coronado Dr
- 14045 S Berwick Rd
- 14055 S Berwick Rd
- 14080 S Berwick Rd Unit 2274
- 8477 W Concordia Dr
- 8659 W Coronado Dr
- 8569 W Tinajas Dr
- 0 W Silver Bell Rd Unit 44 6682074
- 0 W Silver Bell Rd Unit 46 6682049
- 14154 S Berwick Rd Unit 2270
- 8815 W Avenida de Amigos Cir Unit 150
- 8720 W Swansea Dr
- 8210 W Concordia Dr
- 14203 S Gleneagle Ln Unit 2264
- 14164 S Baniff Ln
- 8572 W Raven Dr
- 8467 W Pineveta Dr
- 8500 W Coronado Dr
- 14091 S Berwick Rd Unit 4
- 8944 W Century Dr
- 13021 S Tacna Rd
- 9105 W Raven Dr
- 9200 W Debbie Ln
- 15005 S Rory Calhoun Dr
- 13215 S Laredo Rd
- 9930 W Carousel Dr
- 9978 W Century Dr Unit B
- 8550 W Monaco Blvd Unit D
- 8481 W Reventon Dr
- 15331 S Sanford Place
- 10253 W Wenden Dr
- 14283 S Tampico Rd
- 15676 S Moon Valley Rd Unit 2
- 14311 S Redondo Rd
- 14514 S Amado Blvd
- 16001 S Bentley Dr
