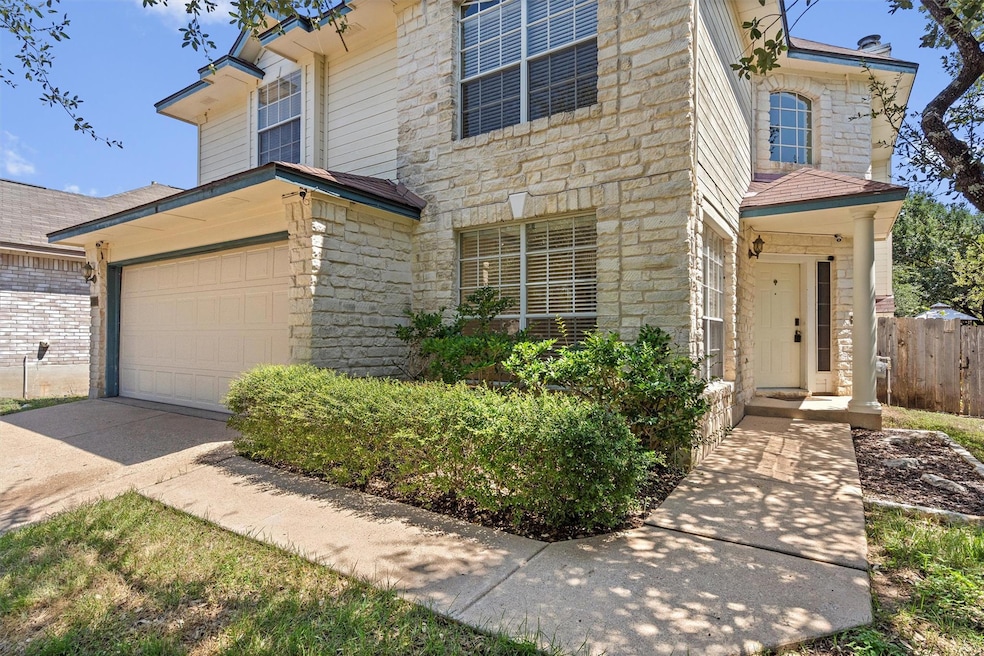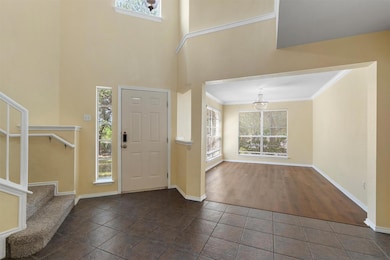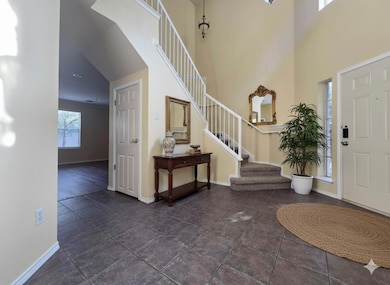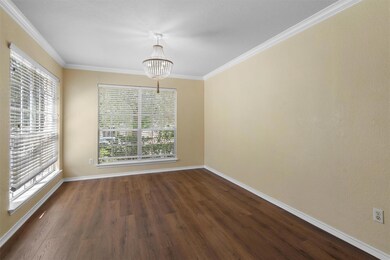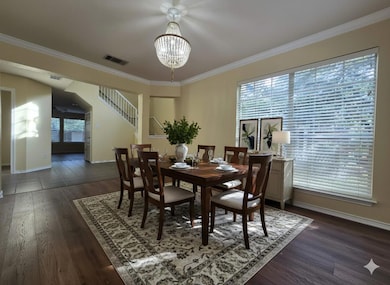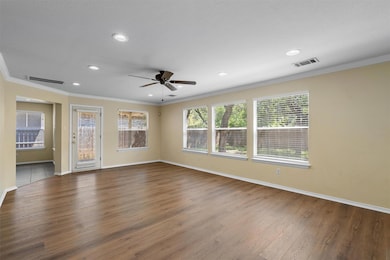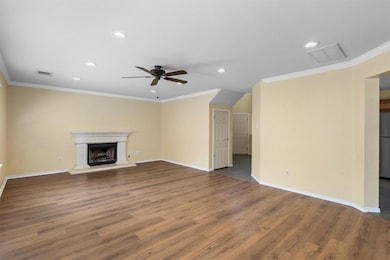8336 Alvin High Ln Austin, TX 78729
Anderson Mill NeighborhoodHighlights
- Wooded Lot
- Granite Countertops
- Eat-In Kitchen
- Live Oak Elementary School Rated A-
- Covered Patio or Porch
- Soaking Tub
About This Home
Welcome to this exceptional, and rare, four-bedroom home in the desirable The Bluffs at Milwood neighborhood. Step inside and be instantly greeted by an open and inviting floor plan, where the heart of the home unfolds before you. The design prioritizes maximized living space over long hallways, making it a perfect layout for both everyday living and entertaining. All main living spaces, including the kitchen, dining, and family rooms, are thoughtfully arranged on the first floor for seamless flow and easy access to the back patio. Upstairs, you'll find all four generously sized bedrooms, providing a private and peaceful retreat. The home's prime location is a major highlight, offering exceptional convenience. Situated near major travel corridors, you'll have a quick commute to many of the area's largest employers. You'll also be just moments away from a fantastic array of shopping, dining, and recreation options. Zoned to the highly sought-after Round Rock ISD, this home is an absolute must-see for anyone looking for the perfect blend of space, location, and a great school district.
Listing Agent
Compass RE Texas, LLC Brokerage Phone: (512) 575-3644 License #0727425 Listed on: 11/13/2025

Home Details
Home Type
- Single Family
Est. Annual Taxes
- $9,055
Year Built
- Built in 1998
Lot Details
- 5,271 Sq Ft Lot
- West Facing Home
- Wood Fence
- Wooded Lot
- Back Yard Fenced and Front Yard
Parking
- 2 Car Garage
- Front Facing Garage
Home Design
- Slab Foundation
- Shingle Roof
- Composition Roof
- Stone Siding
- Masonite
Interior Spaces
- 2,325 Sq Ft Home
- 2-Story Property
- Ceiling Fan
- Recessed Lighting
- Wood Burning Fireplace
- Gas Fireplace
- Window Treatments
- Entrance Foyer
- Dining Area
- Fire and Smoke Detector
Kitchen
- Eat-In Kitchen
- Oven
- Free-Standing Gas Range
- Dishwasher
- Kitchen Island
- Granite Countertops
- Disposal
Flooring
- Carpet
- Tile
- Vinyl
Bedrooms and Bathrooms
- 4 Bedrooms
- Walk-In Closet
- Soaking Tub
Laundry
- Dryer
- Washer
Outdoor Features
- Covered Patio or Porch
- Shed
Schools
- Live Oak Elementary School
- Deerpark Middle School
- Mcneil High School
Utilities
- Central Heating and Cooling System
- Heating System Uses Natural Gas
- Municipal Utilities District Water
Listing and Financial Details
- Security Deposit $2,200
- Tenant pays for all utilities
- The owner pays for association fees
- 12 Month Lease Term
- $50 Application Fee
- Assessor Parcel Number 164664000C0016
- Tax Block C
Community Details
Overview
- Property has a Home Owners Association
- Milwood Sec 40A Subdivision
Amenities
- Community Mailbox
Pet Policy
- Pet Deposit $600
- Dogs Allowed
- Medium pets allowed
Map
Source: Unlock MLS (Austin Board of REALTORS®)
MLS Number: 9606210
APN: R378757
- 8430 Alvin High Ln
- 13367 Amasia Dr
- 8537 Inca Dove Dr
- 13321 Humphrey Dr
- 8004 Osborne Dr
- 8601 Rock Pigeon Dr
- 13341 Water Oak Ln
- 13700 Sage Grouse Dr Unit 1101
- 13264 Darwin Ln
- 13436 Moscow Trail
- 13438 Moscow Trail
- 7712 Earp Way
- 13162 Humphrey Dr
- 13102 Hunters Chase Dr
- 13022 Hunters Chase Dr
- 7809 Taranto Dr
- 7608 Montage Dr
- 7408 Peabody Dr
- 7604 Napier Trail
- 13105 Bidwell Dr
- 13409 Saddlebrook Trail Unit A
- 13311 Saddlebrook Trail Unit A
- 13304 Saddlebrook Trail Unit B
- 8502 Lyndon Ln Unit A
- 8540 White Ibis Dr
- 8528 Harrier Dr Unit 233
- 8413 Slant Oak Dr
- 13400 Night Heron Dr
- 13339 Water Oak Ln Unit B
- 8502 Slant Oak Dr
- 7908 Portland Trail
- 7937 Luling Ln
- 8732 Wood Stork Dr
- 13700 Sage Grouse Dr Unit 402
- 13353 Water Oak Ln Unit B
- 8725 White Ibis Dr
- 13438 Moscow Trail
- 13309 Morris Rd Unit 12
- 13628 Oystercatcher Dr
- 13608 Oystercatcher Dr
