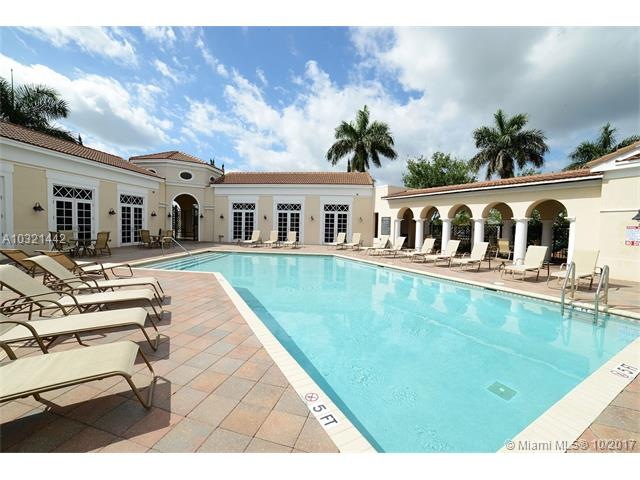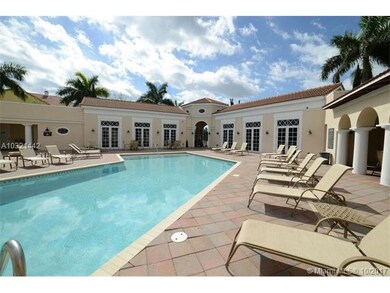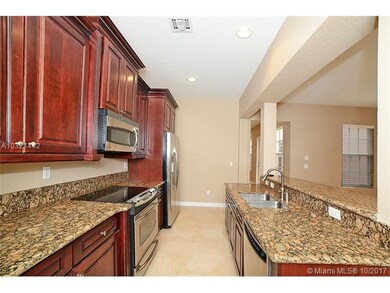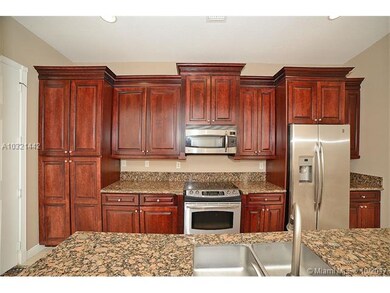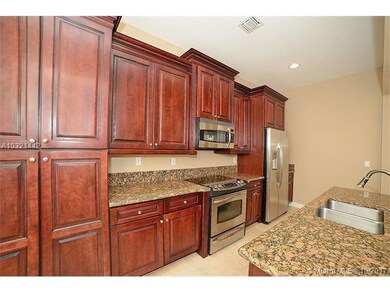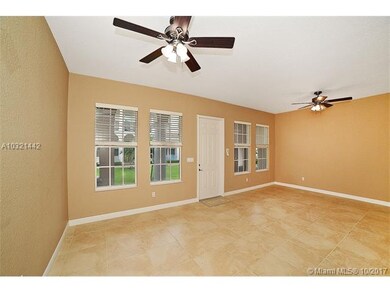
8336 NW 8th Way Boca Raton, FL 33487
Estimated Value: $618,325 - $681,000
Highlights
- Fitness Center
- Atrium Room
- Garden View
- Calusa Elementary School Rated A
- Clubhouse
- Jettted Tub and Separate Shower in Primary Bathroom
About This Home
As of November 2017Spectacular!! Don't miss this updated 3 bedroom 2.5 bathroom with an oversized 2 car garage. This Chelsea model features 10 ft ceilings, hurricane impact windows and doors throughout. The kitchen has stainless appliances, granite countertops, crown molding and a custom tile backsplash. There is a lovely Courtyard for relaxing or barbecuing, and a charming covered front porch. The second floor has a large master bedroom with his & hers closets, a spacious terrace overlooking the garden, big master bath with glass enclosed walk-in shower, large Jacuzzi tub, dual sinks, and separate komode room. Two other large bedrooms with custom window treatments and a convenient second floor laundry. Unit also has central vacuum, newer water heater, new paint, and security system. Plenty of natural light.
Townhouse Details
Home Type
- Townhome
Est. Annual Taxes
- $5,805
Year Built
- Built in 2006
Lot Details
- East Facing Home
HOA Fees
- $235 Monthly HOA Fees
Parking
- 2 Car Attached Garage
- Automatic Garage Door Opener
Interior Spaces
- 2,145 Sq Ft Home
- 2-Story Property
- Central Vacuum
- Ceiling Fan
- Atrium Room
- Ceramic Tile Flooring
- Garden Views
Kitchen
- Self-Cleaning Oven
- Electric Range
- Microwave
- Ice Maker
- Dishwasher
- Disposal
Bedrooms and Bathrooms
- 3 Bedrooms
- Primary Bedroom Upstairs
- Split Bedroom Floorplan
- Walk-In Closet
- Dual Sinks
- Jettted Tub and Separate Shower in Primary Bathroom
Laundry
- Dryer
- Washer
Home Security
- Security System Owned
- Security Fence, Lighting or Alarms
Outdoor Features
- Balcony
- Courtyard
- Porch
Utilities
- Central Heating and Cooling System
- Electric Water Heater
Listing and Financial Details
- Assessor Parcel Number 06434631290000250
Community Details
Overview
- 155 Units
- Peninsula Village Greens Condos
- Central Park Subdivision
Recreation
- Fitness Center
- Community Pool
Pet Policy
- Pets Allowed
- Pet Size Limit
Building Details
Additional Features
- Clubhouse
- High Impact Door
Ownership History
Purchase Details
Purchase Details
Home Financials for this Owner
Home Financials are based on the most recent Mortgage that was taken out on this home.Purchase Details
Purchase Details
Home Financials for this Owner
Home Financials are based on the most recent Mortgage that was taken out on this home.Purchase Details
Similar Homes in Boca Raton, FL
Home Values in the Area
Average Home Value in this Area
Purchase History
| Date | Buyer | Sale Price | Title Company |
|---|---|---|---|
| Josephine Whalen Revocable Trust | -- | None Listed On Document | |
| Whalen Josephine | $380,000 | None Available | |
| Pontiac Real Estate Group Llc | -- | Attorney | |
| Dock Brett | $510,990 | North American Title Co | |
| Lennar Homes Inc | $3,553,200 | -- |
Mortgage History
| Date | Status | Borrower | Loan Amount |
|---|---|---|---|
| Previous Owner | Whalen Josephine | $290,520 | |
| Previous Owner | Whalen Josephine | $304,000 | |
| Previous Owner | Dock Brett S | $216,000 | |
| Previous Owner | Dock Brett | $350,000 |
Property History
| Date | Event | Price | Change | Sq Ft Price |
|---|---|---|---|---|
| 11/28/2017 11/28/17 | Sold | $380,000 | -2.5% | $177 / Sq Ft |
| 10/18/2017 10/18/17 | Price Changed | $389,900 | -2.5% | $182 / Sq Ft |
| 08/01/2017 08/01/17 | For Sale | $400,000 | -- | $186 / Sq Ft |
Tax History Compared to Growth
Tax History
| Year | Tax Paid | Tax Assessment Tax Assessment Total Assessment is a certain percentage of the fair market value that is determined by local assessors to be the total taxable value of land and additions on the property. | Land | Improvement |
|---|---|---|---|---|
| 2024 | $5,572 | $349,979 | -- | -- |
| 2023 | $5,442 | $339,785 | $0 | $0 |
| 2022 | $5,382 | $329,888 | $0 | $0 |
| 2021 | $5,343 | $320,280 | $0 | $0 |
| 2020 | $5,266 | $315,858 | $0 | $0 |
| 2019 | $5,280 | $308,757 | $0 | $0 |
| 2018 | $4,939 | $303,000 | $0 | $303,000 |
| 2017 | $5,739 | $303,000 | $0 | $0 |
| 2016 | $5,805 | $300,000 | $0 | $0 |
| 2015 | $5,615 | $275,000 | $0 | $0 |
| 2014 | $5,085 | $250,000 | $0 | $0 |
Agents Affiliated with this Home
-
Barry Levinson

Seller's Agent in 2017
Barry Levinson
Compass Florida, LLC
(954) 592-9339
29 Total Sales
Map
Source: MIAMI REALTORS® MLS
MLS Number: A10321442
APN: 06-43-46-31-29-000-0250
- 850 NW 83rd Ln
- 8292 NW 9th Ave
- 8339 NW 8th Terrace
- 2932 SW 22nd Cir Unit 13A
- 3109 SW 20th Terrace Unit 21A1
- 2018 SW 29th Ct Unit 6B2
- 3016 SW 21st Terrace Unit 361C
- 3107 SW 20th Terrace Unit C1
- 2920 SW 22nd Cir Unit C2
- 2913 SW 22nd Cir Unit 36D
- 2950 SW 22nd Cir Unit 4C
- 2931 SW 22nd Cir Unit 31C
- 2916 SW 22nd Cir Unit 201B
- 2883 SW 22nd Cir Unit 51A
- 17144 Bermuda Village Dr
- 17162 Bermuda Village Dr
- 17168 Bermuda Village Dr
- 3716 Mykonos Ct
- 2900 SW 22nd Cir Unit 221F
- 2965 SW 22nd Ave Unit 2040
- 8336 NW 8th Way
- 8332 NW 8th Way
- 8340 NW 8th Way
- 8328 NW 8th Way
- 8344 NW 8th Way
- 8335 NW 8th Way
- 8327 NW 8th Way
- 8331 NW 8th Way
- 8339 NW 8th Way
- 8343 NW 8th Terrace
- 8335 NW 8th Terrace
- 8327 NW 8th Terrace
- 8316 NW 8th Way
- 8343 NW 8th Way
- 8312 NW 8th Way
- 8317 NW 8th Way
- 8308 NW 8th Way
- 8317 NW 8th Terrace
- 8308 NW 8 Way
- 8313 NW 8th Way
