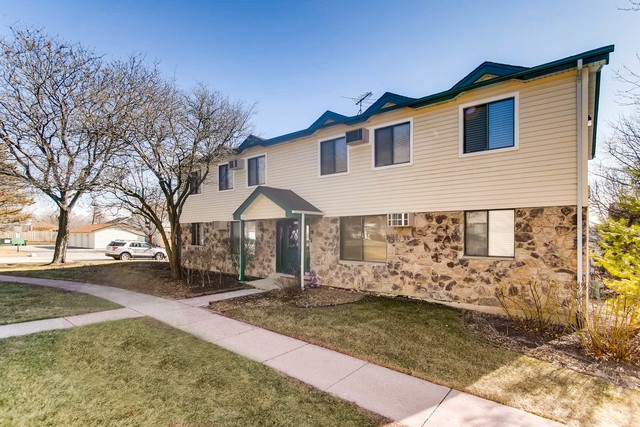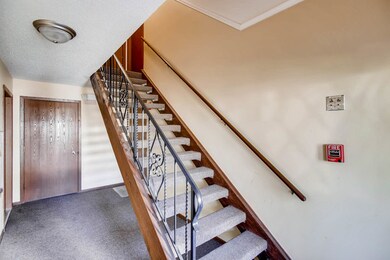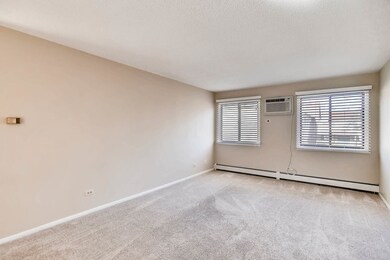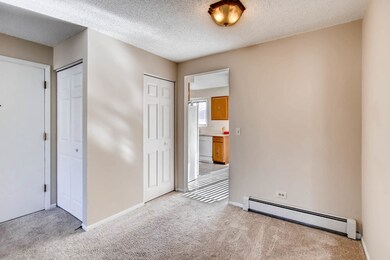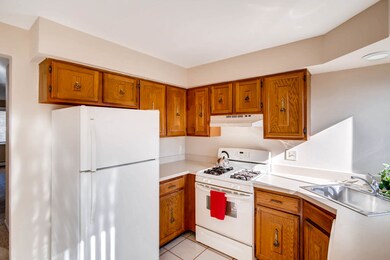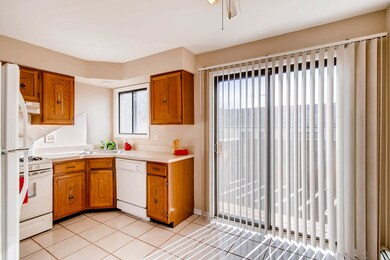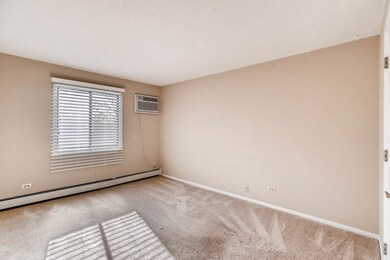
8336 Oak Leaf Dr Unit 1704 Woodridge, IL 60517
West 83rd NeighborhoodHighlights
- Detached Garage
- Property is near a bus stop
- Baseboard Heating
- William F. Murphy Elementary School Rated A-
About This Home
As of May 2018Oak Hills Condo complex is conveniently located to SHOPPING/DINING, multiple expressways, Green Valley forest preserve with scenic trails and dog park! This condo boasts an unbeatable 2nd floor location with BRIGHT and SUNNY southern exposure! It offers a secure entrance with intercom, 2 bedrooms 1 bath with in-unit laundry and eat in kitchen. There is a beautiful deck for relaxing or entertaining and a 1.5 car garage and 1 designated exterior space. This hideaway is nestled among the trees, parks, paths and lakes of Woodridge.
Last Agent to Sell the Property
Exit Real Estate Partners License #475135153 Listed on: 03/02/2018

Property Details
Home Type
- Condominium
Est. Annual Taxes
- $3,794
Year Built
- 1984
HOA Fees
- $324 per month
Parking
- Detached Garage
- Parking Available
- Garage Door Opener
- Shared Driveway
- Parking Included in Price
- Assigned Parking
Home Design
- Brick Exterior Construction
- Vinyl Siding
Kitchen
- Oven or Range
- Dishwasher
Laundry
- Dryer
- Washer
Utilities
- Two Cooling Systems Mounted To A Wall/Window
- Baseboard Heating
- Lake Michigan Water
Additional Features
- Primary Bathroom is a Full Bathroom
- Property is near a bus stop
Community Details
- Pets Allowed
Ownership History
Purchase Details
Home Financials for this Owner
Home Financials are based on the most recent Mortgage that was taken out on this home.Purchase Details
Purchase Details
Purchase Details
Home Financials for this Owner
Home Financials are based on the most recent Mortgage that was taken out on this home.Purchase Details
Home Financials for this Owner
Home Financials are based on the most recent Mortgage that was taken out on this home.Purchase Details
Home Financials for this Owner
Home Financials are based on the most recent Mortgage that was taken out on this home.Purchase Details
Home Financials for this Owner
Home Financials are based on the most recent Mortgage that was taken out on this home.Similar Homes in Woodridge, IL
Home Values in the Area
Average Home Value in this Area
Purchase History
| Date | Type | Sale Price | Title Company |
|---|---|---|---|
| Warranty Deed | -- | Citywide Title Corporation | |
| Special Warranty Deed | $88,000 | Attorney | |
| Sheriffs Deed | -- | None Available | |
| Warranty Deed | $137,000 | Charter Title Llc | |
| Warranty Deed | $122,000 | -- | |
| Warranty Deed | $71,000 | -- | |
| Warranty Deed | $67,000 | Attorneys Natl Title Network |
Mortgage History
| Date | Status | Loan Amount | Loan Type |
|---|---|---|---|
| Open | $109,725 | New Conventional | |
| Previous Owner | $136,900 | Purchase Money Mortgage | |
| Previous Owner | $115,900 | FHA | |
| Previous Owner | $92,400 | Unknown | |
| Previous Owner | $20,000 | Unknown | |
| Previous Owner | $67,320 | FHA | |
| Previous Owner | $68,400 | FHA | |
| Previous Owner | $65,400 | FHA |
Property History
| Date | Event | Price | Change | Sq Ft Price |
|---|---|---|---|---|
| 08/11/2025 08/11/25 | Pending | -- | -- | -- |
| 08/07/2025 08/07/25 | For Sale | $199,900 | +73.1% | $234 / Sq Ft |
| 05/08/2018 05/08/18 | Sold | $115,500 | -2.0% | $135 / Sq Ft |
| 03/16/2018 03/16/18 | Pending | -- | -- | -- |
| 03/02/2018 03/02/18 | For Sale | $117,900 | -- | $138 / Sq Ft |
Tax History Compared to Growth
Tax History
| Year | Tax Paid | Tax Assessment Tax Assessment Total Assessment is a certain percentage of the fair market value that is determined by local assessors to be the total taxable value of land and additions on the property. | Land | Improvement |
|---|---|---|---|---|
| 2024 | $3,794 | $54,577 | $5,983 | $48,594 |
| 2023 | $3,589 | $49,810 | $5,460 | $44,350 |
| 2022 | $3,149 | $42,580 | $4,670 | $37,910 |
| 2021 | $2,991 | $40,970 | $4,490 | $36,480 |
| 2020 | $2,941 | $40,230 | $4,410 | $35,820 |
| 2019 | $2,836 | $38,490 | $4,220 | $34,270 |
| 2018 | $2,837 | $31,350 | $3,440 | $27,910 |
| 2017 | $2,766 | $30,290 | $3,320 | $26,970 |
| 2016 | $2,723 | $29,190 | $3,200 | $25,990 |
| 2015 | $2,187 | $28,330 | $3,100 | $25,230 |
| 2014 | $2,255 | $28,330 | $3,100 | $25,230 |
| 2013 | $2,718 | $33,410 | $3,660 | $29,750 |
Agents Affiliated with this Home
-
Joseph DeFrancesco

Seller's Agent in 2025
Joseph DeFrancesco
Dapper Crown
(630) 702-9782
1 in this area
342 Total Sales
-
Kathleen Hochstedt

Seller's Agent in 2018
Kathleen Hochstedt
Exit Real Estate Partners
(630) 917-7321
1 in this area
12 Total Sales
-
Christopher De Santo

Buyer's Agent in 2018
Christopher De Santo
Realty Executives
(630) 201-5588
82 Total Sales
Map
Source: Midwest Real Estate Data (MRED)
MLS Number: MRD09871501
APN: 08-36-316-060
- 2710 Northcreek Dr Unit 1804
- 2713 Northcreek Dr Unit 2206
- 8307 Chelsea Ln
- 1041 Whitehall Ct
- 2644 Zurich Ct
- 6293 Sandbelt Dr Unit 34006
- 1029 Rain Tree Dr
- 628 Cambridge Way
- 742 Feather Sound Dr
- 436 Cambridge Way
- 3104 Andrea Ct
- 725 N Pinecrest Rd
- 3415 83rd St Unit E16
- 2824 Jonquil Ln
- 3121 Whispering Oaks Ln
- 7830 Westview Ln
- 674 Goldenrod Dr
- 411 Liberty Dr Unit 2
- 857 Bonnie Brae Ln
- 2215 Birchwood Pkwy
