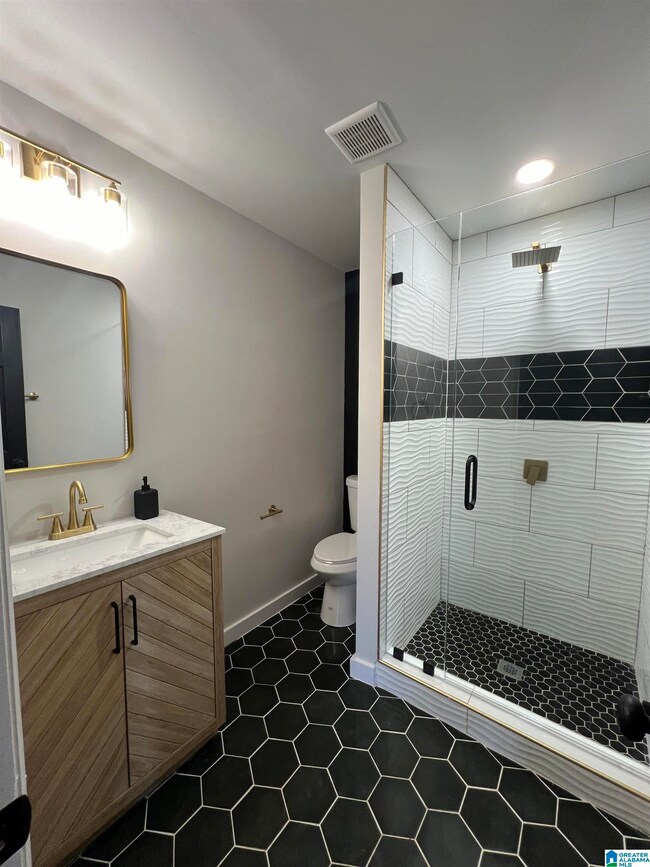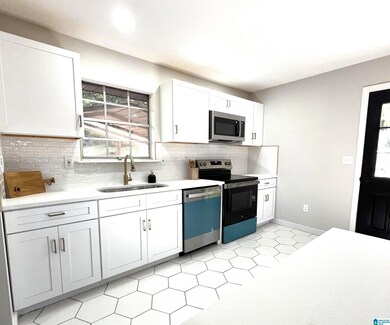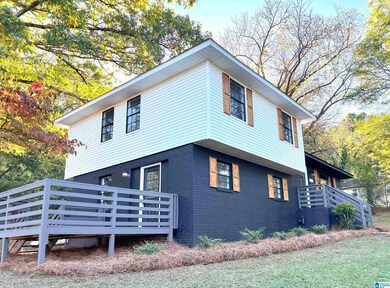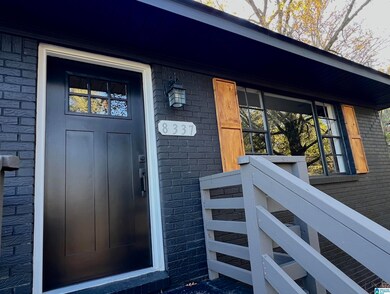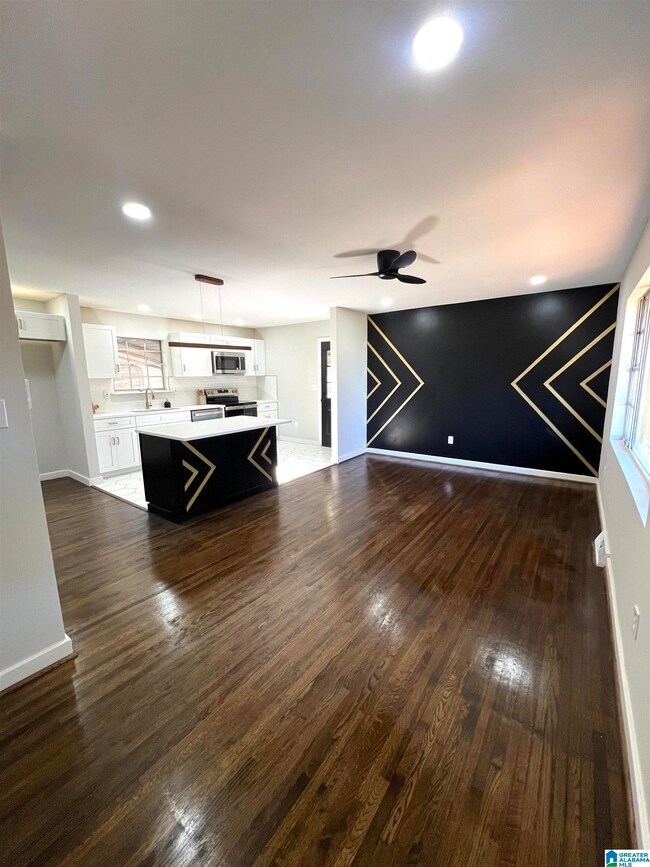
8337 12th Ave S Birmingham, AL 35206
South Eastlake NeighborhoodHighlights
- 0.65 Acre Lot
- Deck
- Attic
- Mountain View
- Wood Flooring
- Bonus Room
About This Home
As of February 2025Start off the NEW YEAR in your NEW HOME!! Don’t miss this deal on financing “Up to $7,000 in lender credits towards closing costs with preferred lender and 100% financing available with below market rates! Stunning 4-Bed, 3-Bath Home! This home is located on a peaceful corner lot at the end of a quiet dead-end street, offering great views because of its hillside setting. The main level features refinished hardwood floors, a kitchen island, and stunning quartz countertops. The bright living spaces flow seamlessly, leading out to two open decks where you can enjoy the serene surroundings, beautiful views, and nature in your backyard. This home is a true retreat with modern fixtures and finishes. Additional highlights include a one-year-old HVAC system, a roof that's just 5 years old, and easy access to local attractions and amenities in Birmingham. Whether you're looking for peace and privacy or the convenience of city living, this home has it all.
Last Agent to Sell the Property
EXIT Realty Birmingham Brokerage Phone: 2052151914 Listed on: 11/23/2024

Home Details
Home Type
- Single Family
Est. Annual Taxes
- $769
Year Built
- Built in 1959
Lot Details
- 0.65 Acre Lot
- Fenced Yard
Home Design
- Vinyl Siding
- Four Sided Brick Exterior Elevation
Interior Spaces
- 1-Story Property
- Smooth Ceilings
- Bay Window
- Breakfast Room
- Den
- Bonus Room
- Mountain Views
- Pull Down Stairs to Attic
Kitchen
- Electric Oven
- Built-In Microwave
- Dishwasher
- Stone Countertops
Flooring
- Wood
- Tile
- Vinyl
Bedrooms and Bathrooms
- 4 Bedrooms
- Primary Bedroom Upstairs
- 3 Full Bathrooms
- Bathtub and Shower Combination in Primary Bathroom
- Separate Shower
Laundry
- Laundry Room
- Washer and Electric Dryer Hookup
Finished Basement
- Partial Basement
- Laundry in Basement
- Natural lighting in basement
Parking
- 2 Carport Spaces
- Garage on Main Level
- Driveway
Outdoor Features
- Deck
- Patio
- Porch
Schools
- Robinson Elementary School
- Ossie Ware Mitchell Middle School
- Woodlawn High School
Utilities
- Central Heating and Cooling System
- Gas Water Heater
Listing and Financial Details
- Visit Down Payment Resource Website
- Assessor Parcel Number 23-00-12-3-009-001.000
Ownership History
Purchase Details
Home Financials for this Owner
Home Financials are based on the most recent Mortgage that was taken out on this home.Purchase Details
Home Financials for this Owner
Home Financials are based on the most recent Mortgage that was taken out on this home.Purchase Details
Purchase Details
Purchase Details
Home Financials for this Owner
Home Financials are based on the most recent Mortgage that was taken out on this home.Similar Homes in Birmingham, AL
Home Values in the Area
Average Home Value in this Area
Purchase History
| Date | Type | Sale Price | Title Company |
|---|---|---|---|
| Warranty Deed | $195,000 | Hero Title | |
| Warranty Deed | $82,000 | Hero Title Company | |
| Warranty Deed | $50,000 | None Listed On Document | |
| Quit Claim Deed | -- | -- | |
| Warranty Deed | $80,000 | -- |
Mortgage History
| Date | Status | Loan Amount | Loan Type |
|---|---|---|---|
| Open | $156,000 | New Conventional | |
| Previous Owner | $131,559 | Construction | |
| Previous Owner | $78,764 | FHA |
Property History
| Date | Event | Price | Change | Sq Ft Price |
|---|---|---|---|---|
| 02/28/2025 02/28/25 | Sold | $195,000 | -6.3% | $128 / Sq Ft |
| 02/09/2025 02/09/25 | Pending | -- | -- | -- |
| 01/23/2025 01/23/25 | Price Changed | $208,000 | -1.9% | $137 / Sq Ft |
| 01/14/2025 01/14/25 | Price Changed | $212,000 | -3.2% | $139 / Sq Ft |
| 11/23/2024 11/23/24 | For Sale | $219,000 | +167.1% | $144 / Sq Ft |
| 10/09/2024 10/09/24 | Sold | $82,000 | -11.4% | $68 / Sq Ft |
| 09/25/2024 09/25/24 | Pending | -- | -- | -- |
| 09/23/2024 09/23/24 | Price Changed | $92,500 | -3.1% | $76 / Sq Ft |
| 09/23/2024 09/23/24 | Price Changed | $95,500 | -2.1% | $79 / Sq Ft |
| 08/29/2024 08/29/24 | For Sale | $97,500 | 0.0% | $80 / Sq Ft |
| 08/25/2024 08/25/24 | Pending | -- | -- | -- |
| 08/21/2024 08/21/24 | For Sale | $97,500 | -- | $80 / Sq Ft |
Tax History Compared to Growth
Tax History
| Year | Tax Paid | Tax Assessment Tax Assessment Total Assessment is a certain percentage of the fair market value that is determined by local assessors to be the total taxable value of land and additions on the property. | Land | Improvement |
|---|---|---|---|---|
| 2024 | $769 | $12,340 | -- | -- |
| 2022 | $769 | $12,490 | $1,340 | $11,150 |
| 2021 | $609 | $9,920 | $1,340 | $8,580 |
| 2020 | $607 | $9,360 | $1,340 | $8,020 |
| 2019 | $607 | $9,360 | $0 | $0 |
| 2018 | $560 | $8,720 | $0 | $0 |
| 2017 | $560 | $8,720 | $0 | $0 |
| 2016 | $560 | $8,720 | $0 | $0 |
| 2015 | $560 | $8,720 | $0 | $0 |
| 2014 | $503 | $8,200 | $0 | $0 |
| 2013 | $503 | $8,200 | $0 | $0 |
Agents Affiliated with this Home
-
Suzanne Olcott
S
Seller's Agent in 2025
Suzanne Olcott
EXIT Realty Birmingham
2 in this area
12 Total Sales
-
Heather Willoughby
H
Buyer's Agent in 2025
Heather Willoughby
Keller Williams Realty Vestavia
(205) 540-8098
2 in this area
32 Total Sales
-
Sofia Doan
S
Seller's Agent in 2024
Sofia Doan
EXIT Realty Southern Select
1 in this area
18 Total Sales
Map
Source: Greater Alabama MLS
MLS Number: 21403414
APN: 23-00-12-3-009-001.000
- 8328 12th Ave S
- 8319 12th Ave S
- 8328 10th Ave S Unit 8328 10th avenue s
- 8313 9th Ave S
- 914 83rd St S
- 8821 Valley Hill Dr
- 1009 82nd St S
- 753 83rd Place S
- 8509 8th Ave S
- 8133 9th Ave S
- 732 84th St S
- 729 84th St S Unit 8
- 723 84th Place S
- 8300 7th Terrace S
- 740 83rd St S
- 775 81st Place S
- 701 83rd Place S
- 801 81st St S
- 8442 7th Ave S
- 8311 7th Ave S


